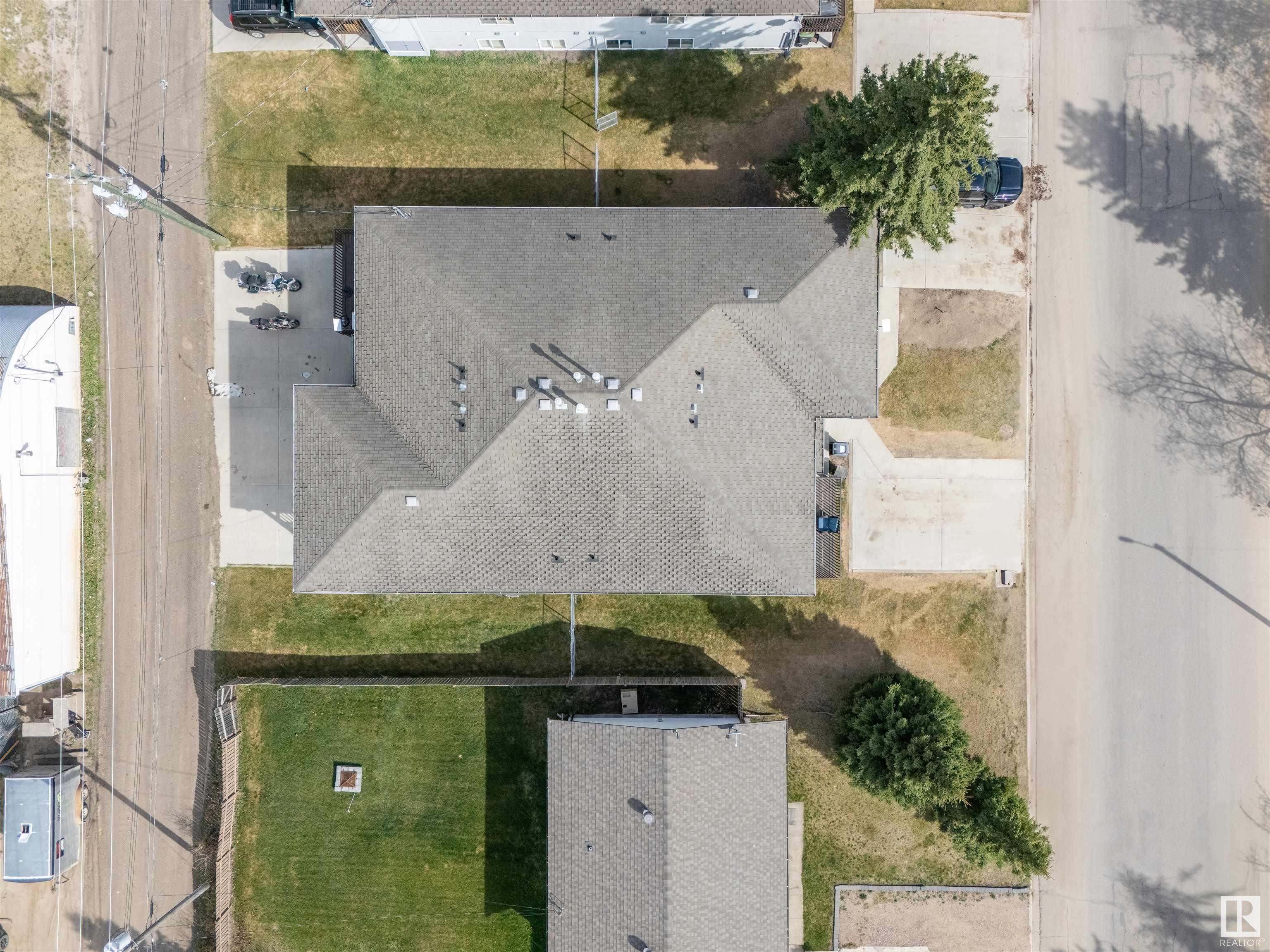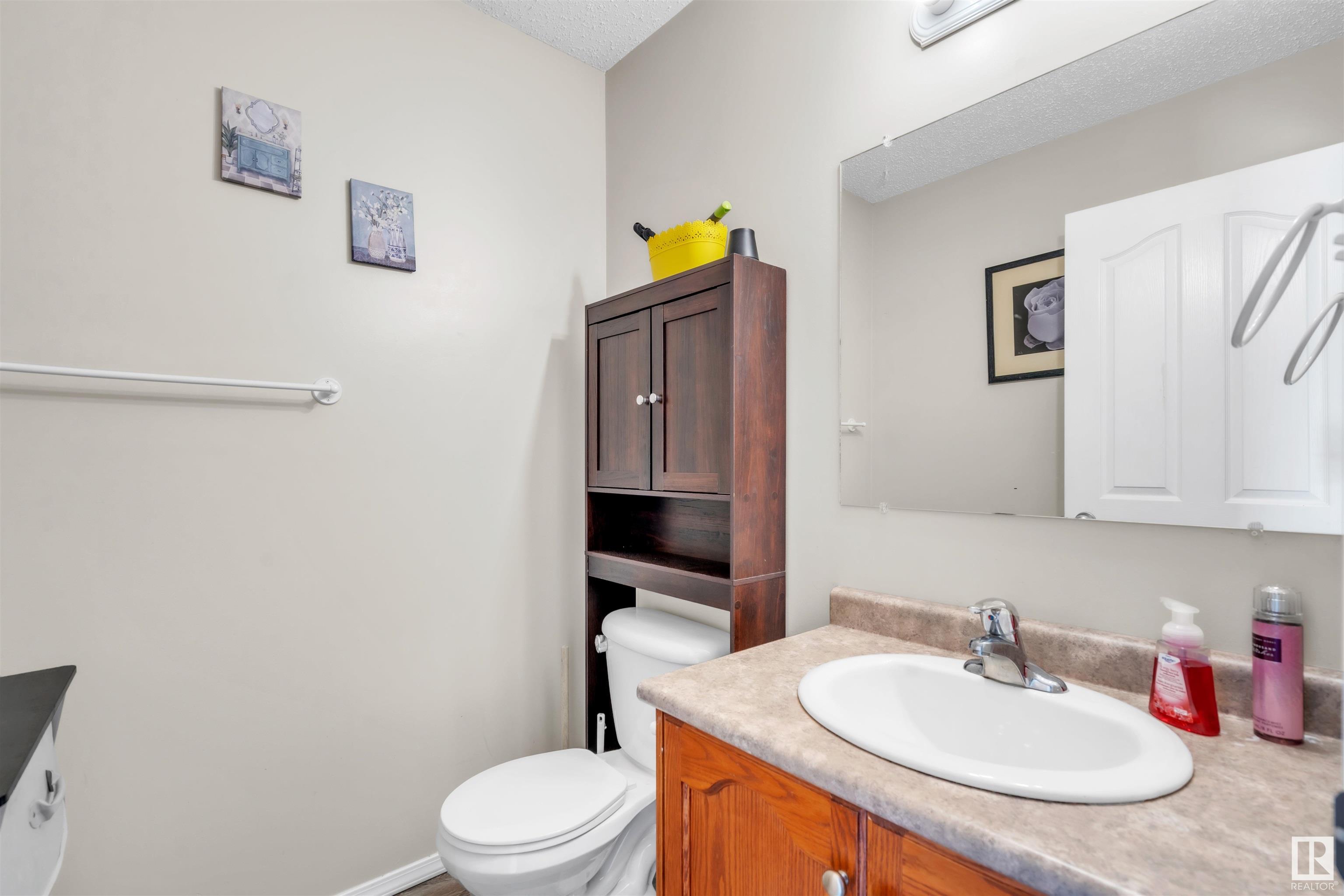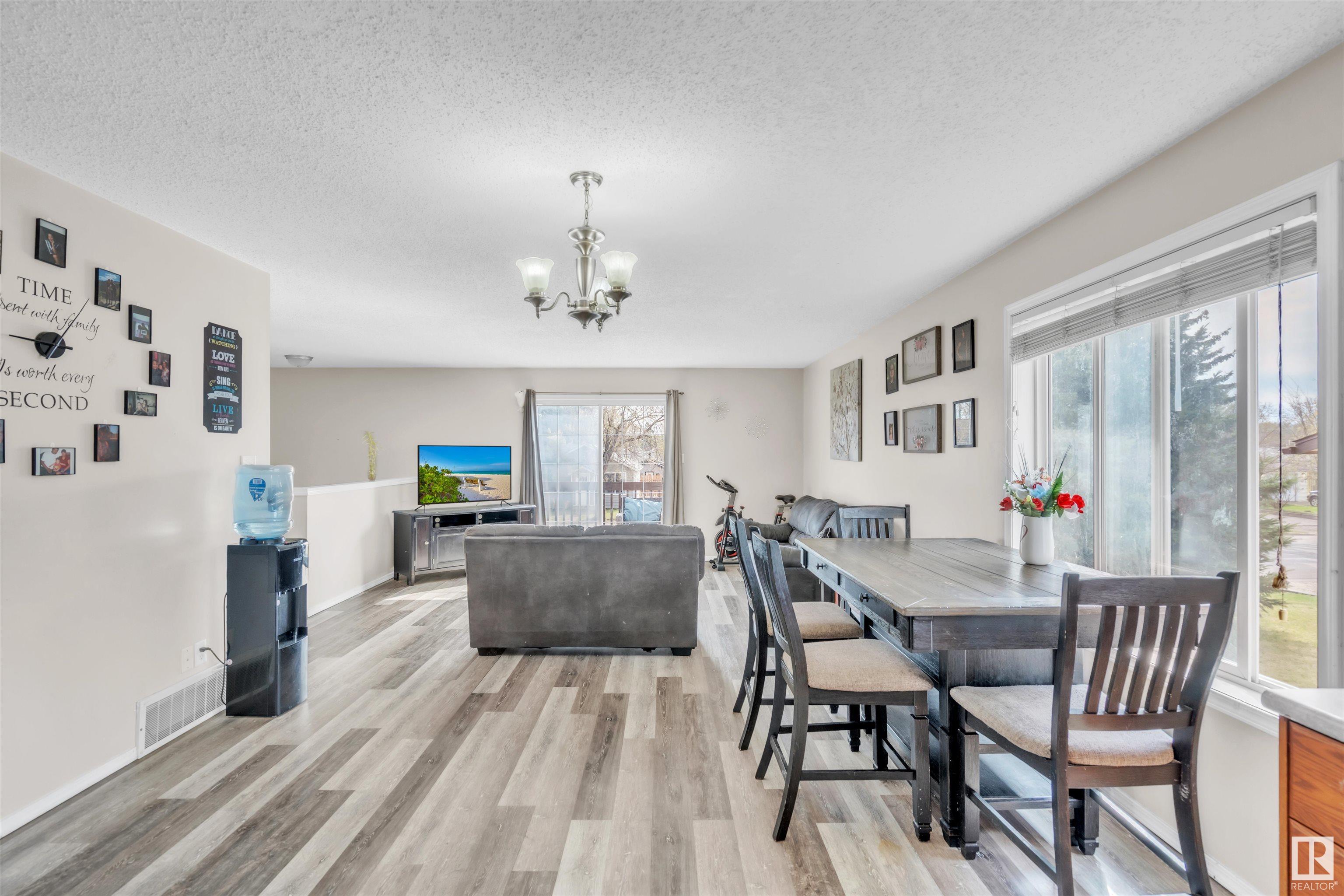Courtesy of Allison du Preez of Royal Lepage Northern Lights Realty
1B 4716 49 Street, Townhouse for sale in Cold Lake South Cold Lake , Alberta , T9M 1Y4
MLS® # E4434900
On Street Parking Deck Detectors Smoke Vinyl Windows
Great investment opportunity or ideal starter home, located close to all amenities! The main level features a spacious living room that opens onto a private balcony, a bright, open-concept kitchen, a convenient storage room, and a 2-piece bathroom. On the lower level, you'll find a large primary bedroom, two additional bedrooms, and a full 4-piece bathroom. Perfect for first-time buyers or investors. Upgrades include: hwt (2020), fire extinguishers & C02 detectors (2022),washer (2023), dryer (2020), Furnace...
Essential Information
-
MLS® #
E4434900
-
Property Type
Residential
-
Year Built
2007
-
Property Style
Bi-Level
Community Information
-
Area
Cold Lake
-
Condo Name
No Name
-
Neighbourhood/Community
Cold Lake South
-
Postal Code
T9M 1Y4
Services & Amenities
-
Amenities
On Street ParkingDeckDetectors SmokeVinyl Windows
Interior
-
Floor Finish
Vinyl Plank
-
Heating Type
Forced Air-1In Floor Heat SystemNatural Gas
-
Basement Development
Fully Finished
-
Goods Included
Dishwasher-Built-InDryerRefrigeratorStove-ElectricWasherWindow Coverings
-
Basement
Full
Exterior
-
Lot/Exterior Features
Golf NearbyLow Maintenance LandscapePublic TransportationShopping NearbySki Hill Nearby
-
Foundation
Concrete Perimeter
-
Roof
Asphalt Shingles
Additional Details
-
Property Class
Condo
-
Road Access
Paved Driveway to House
-
Site Influences
Golf NearbyLow Maintenance LandscapePublic TransportationShopping NearbySki Hill Nearby
-
Last Updated
4/4/2025 17:31
$774/month
Est. Monthly Payment
Mortgage values are calculated by Redman Technologies Inc based on values provided in the REALTOR® Association of Edmonton listing data feed.





















