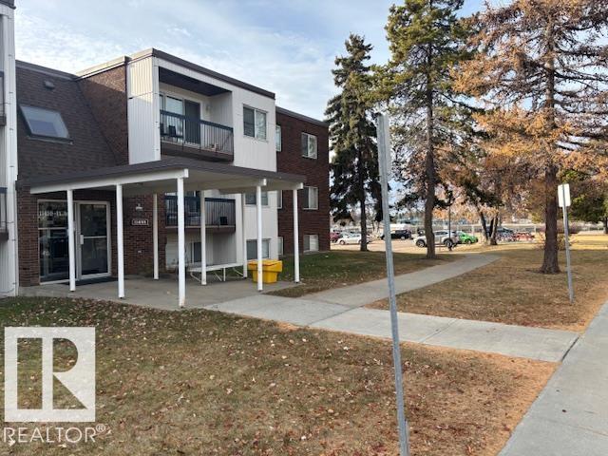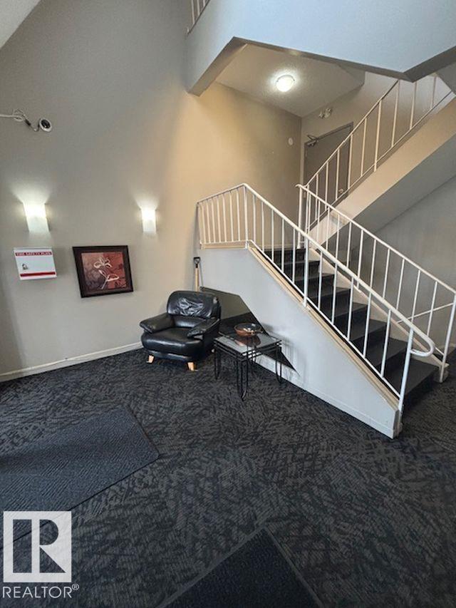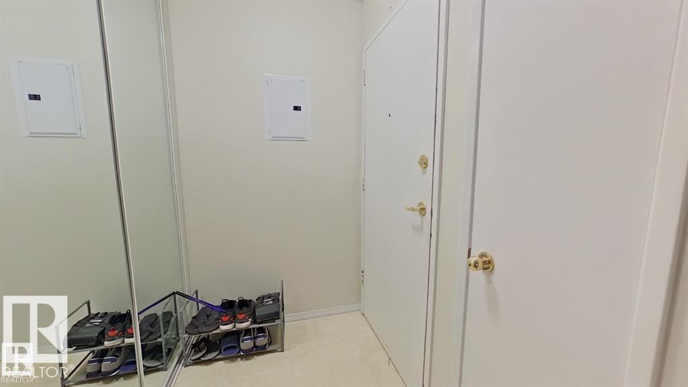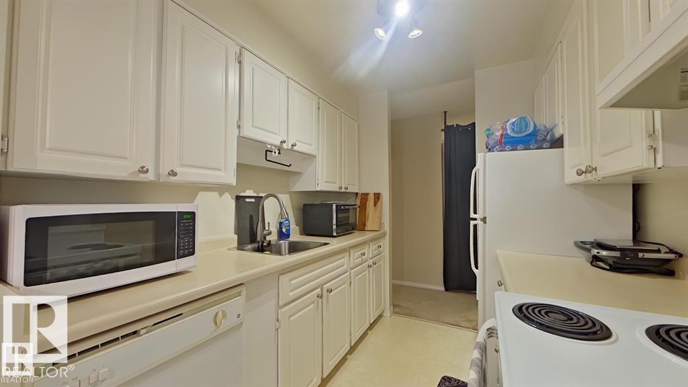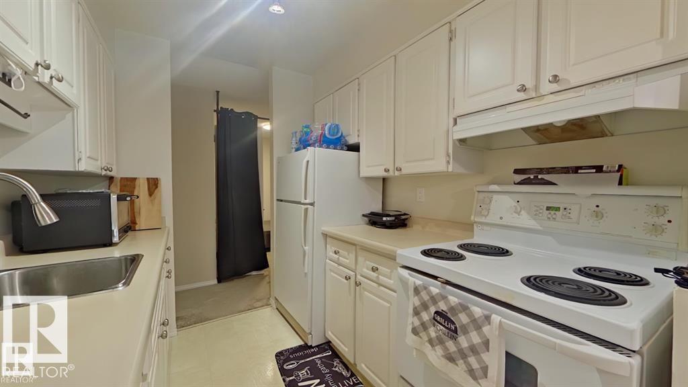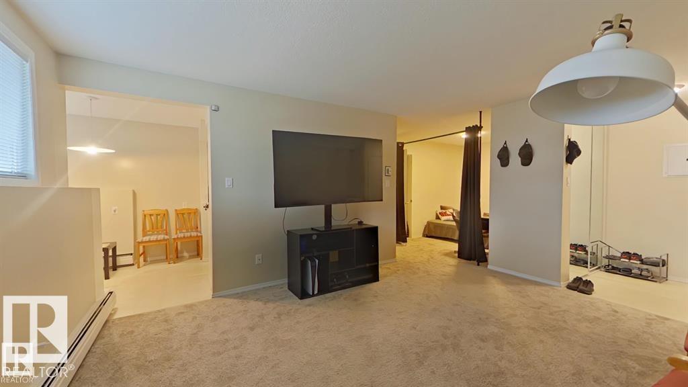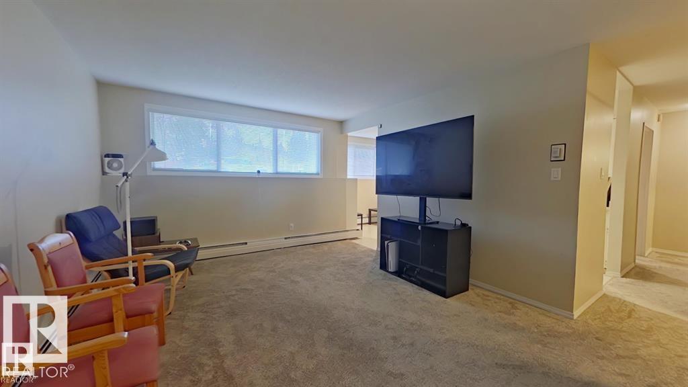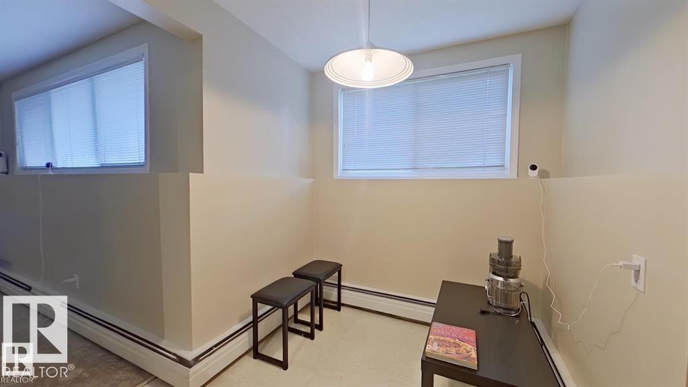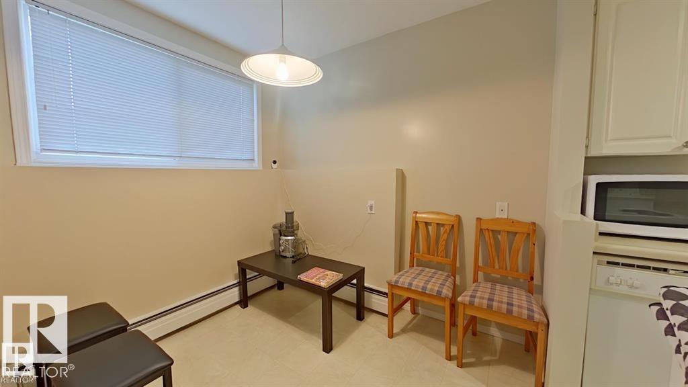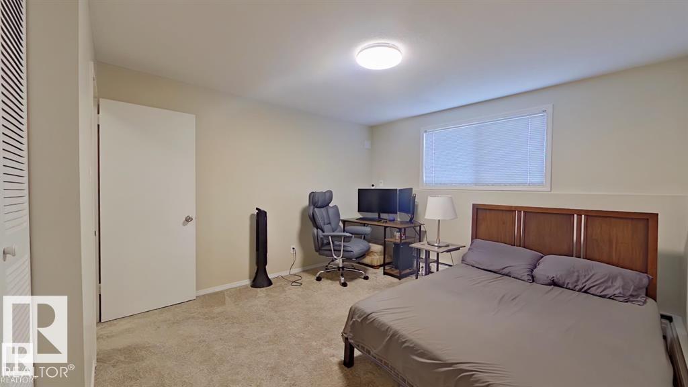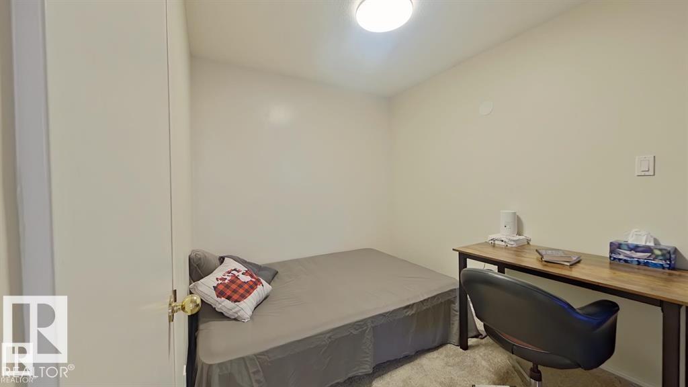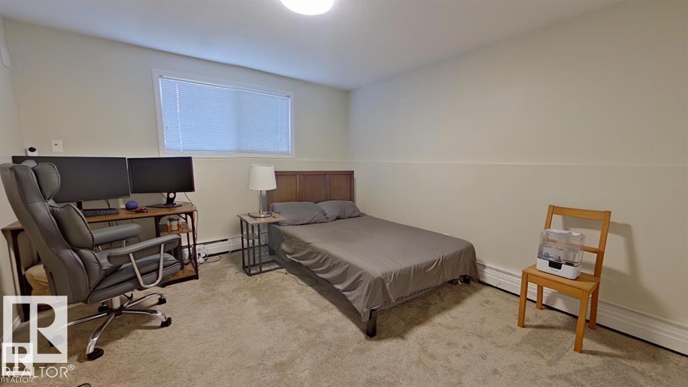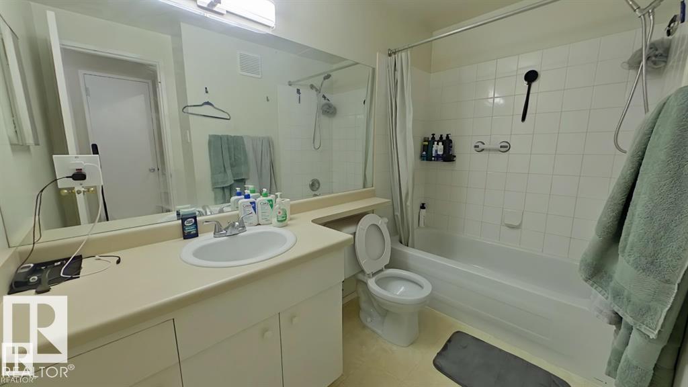Courtesy of Russ Robideau of Professional Realty Group
101 11455 41 Avenue, Condo for sale in Royal Gardens (Edmonton) Edmonton , Alberta , T6J 0T9
MLS® # E4464788
Exercise Room Social Rooms
U of A and Hospital staff and students this is affordable living in a very nice neighbourhood with the No Frills Supermarket less than two blocks. Also walk to Greenfield Park or Confederation Park and Rec. Center for relaxation and enjoyment. Additional benefits of the neighbourhood are a neighbourhood pub, a Dollarama, Subway, Bistro restaurant and a liquor store all within walking distance of this home. Easy access to the LRT. This awesome 771 ft2 home has a galley kitchen with lots of cabinets and count...
Essential Information
-
MLS® #
E4464788
-
Property Type
Residential
-
Year Built
1970
-
Property Style
Single Level Apartment
Community Information
-
Area
Edmonton
-
Condo Name
Cedarbrae Gardens
-
Neighbourhood/Community
Royal Gardens (Edmonton)
-
Postal Code
T6J 0T9
Services & Amenities
-
Amenities
Exercise RoomSocial Rooms
Interior
-
Floor Finish
CarpetLinoleum
-
Heating Type
BaseboardNatural Gas
-
Basement
None
-
Goods Included
Dishwasher-Built-InRefrigeratorStacked Washer/DryerStove-ElectricWindow Coverings
-
Storeys
3
-
Basement Development
No Basement
Exterior
-
Lot/Exterior Features
Park/ReservePublic TransportationSchoolsShopping Nearby
-
Foundation
Concrete Perimeter
-
Roof
Tar & Gravel
Additional Details
-
Property Class
Condo
-
Road Access
Paved
-
Site Influences
Park/ReservePublic TransportationSchoolsShopping Nearby
-
Last Updated
10/3/2025 20:7
$511/month
Est. Monthly Payment
Mortgage values are calculated by Redman Technologies Inc based on values provided in the REALTOR® Association of Edmonton listing data feed.

