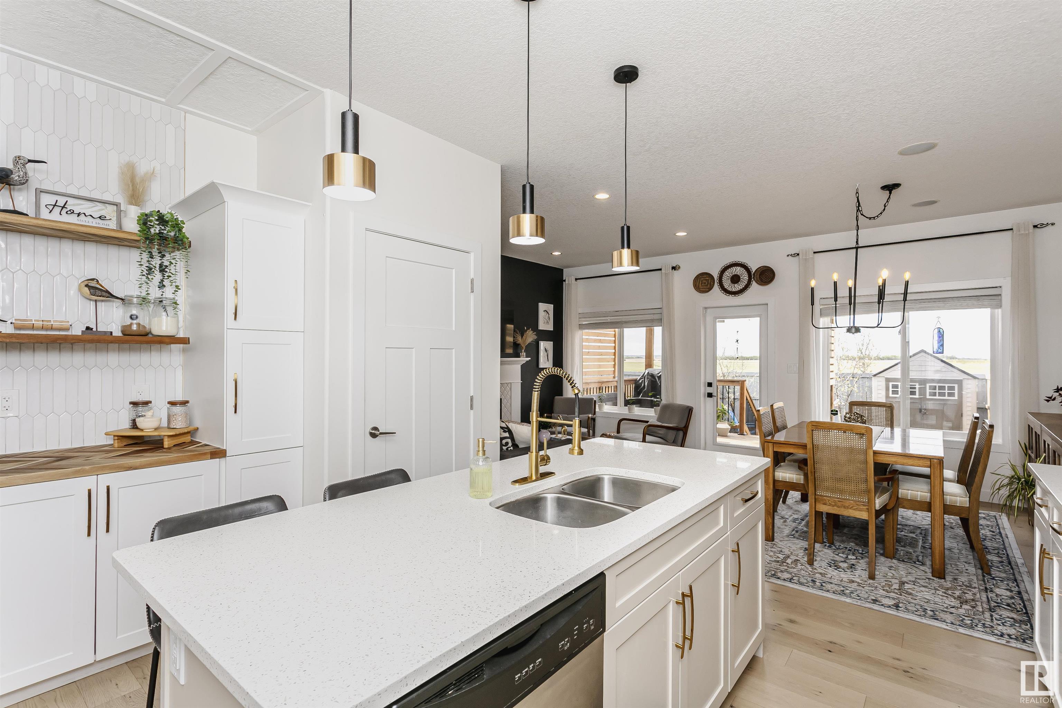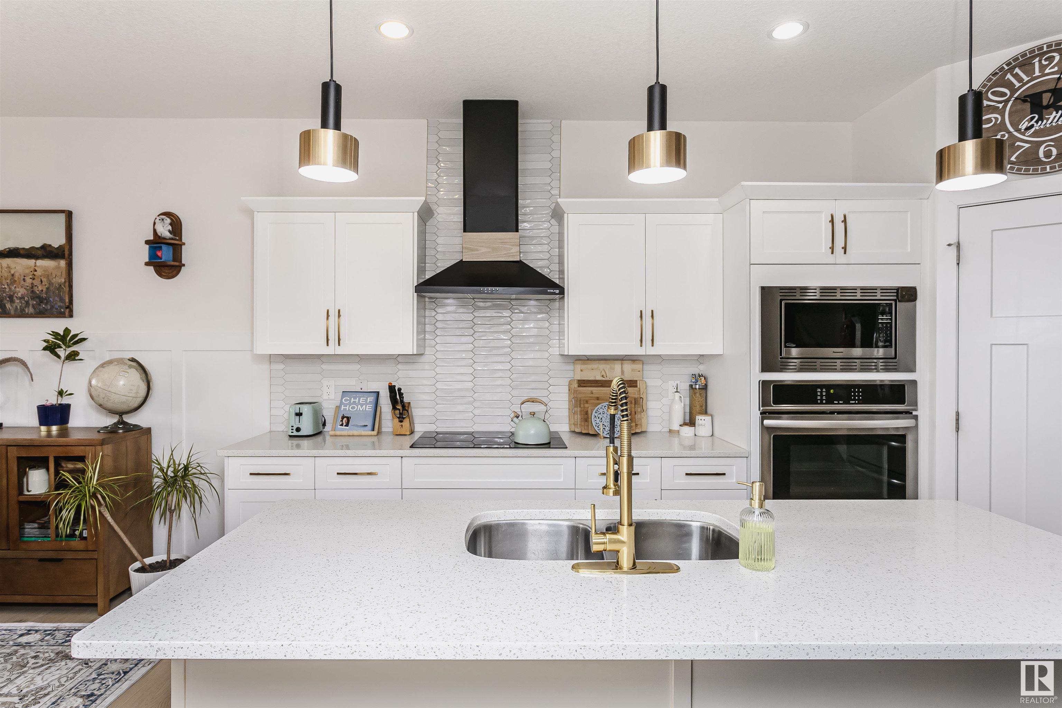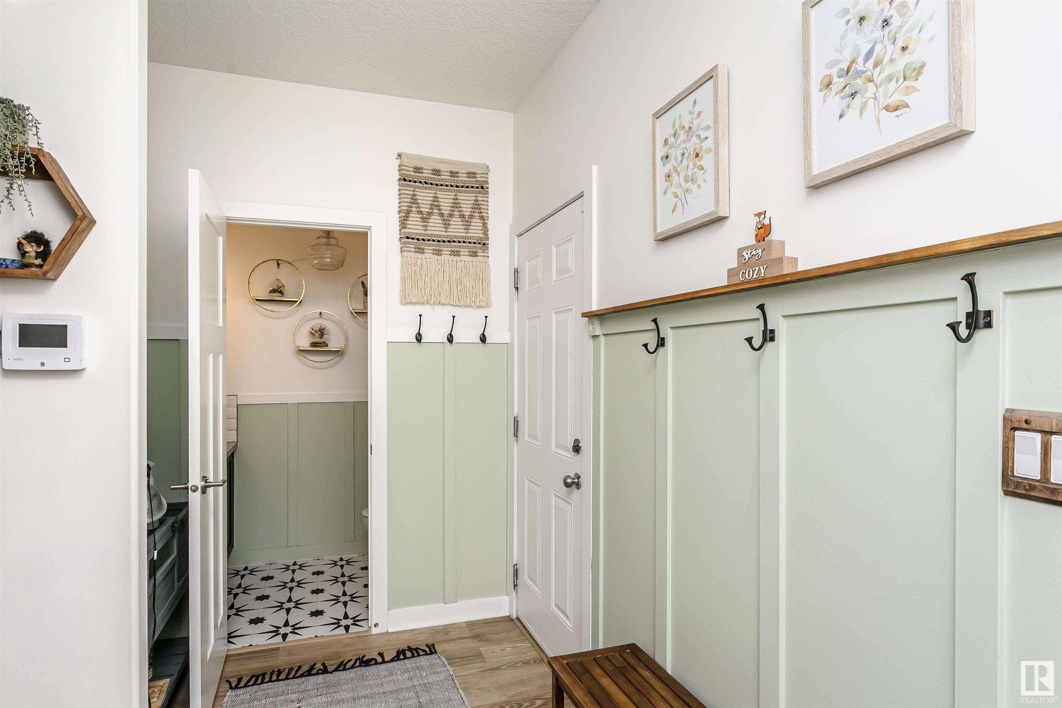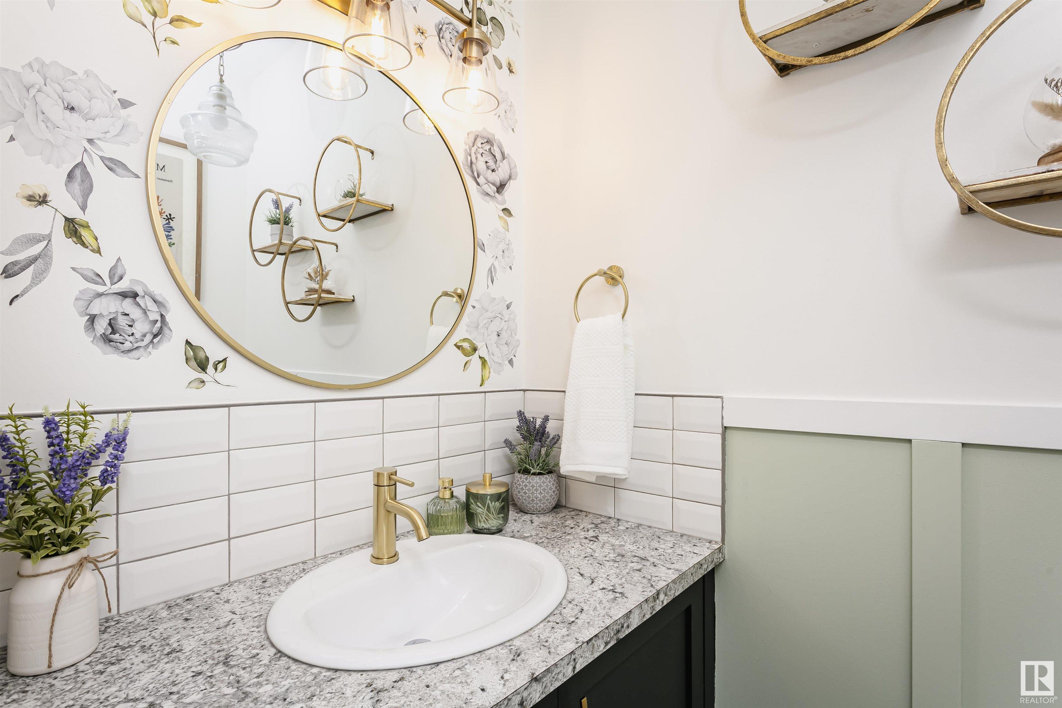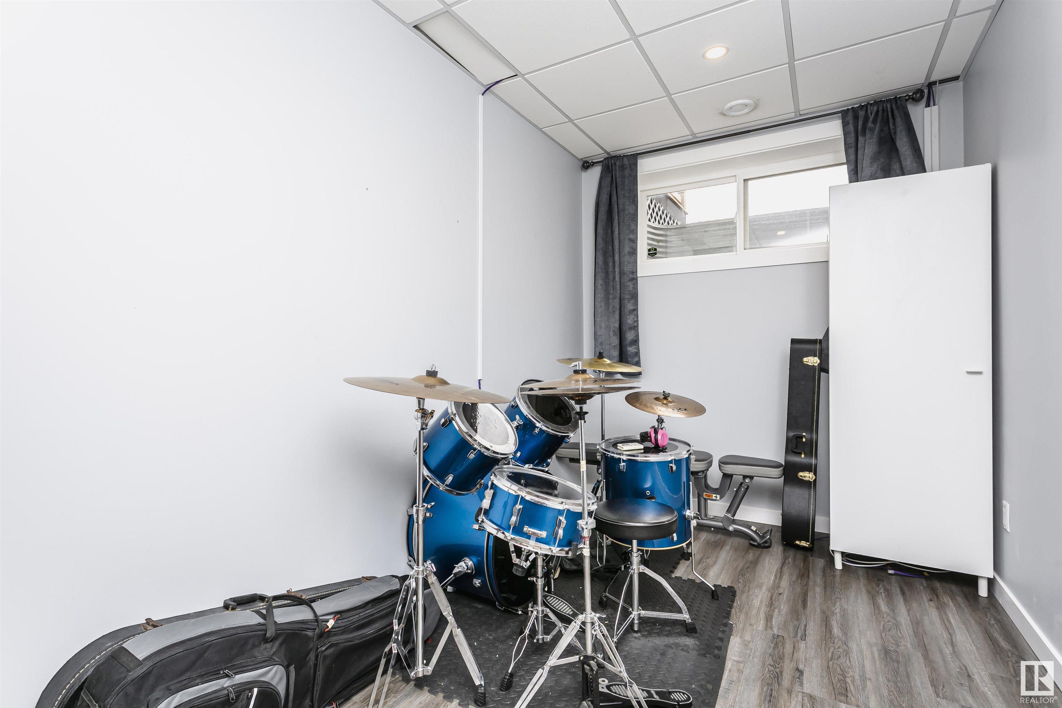Courtesy of Charlene King of RE/MAX Edge Realty
105 Richmond Link Fort Saskatchewan , Alberta , T8L 0S6
MLS® # E4436036
Air Conditioner Deck
Welcome to the most beautiful half duplex in Fort Saskatchewan! This meticulously decorated 4-bedroom home looks like it’s been plucked straight from the pages of a design magazine. Every inch has been thoughtfully curated with high-end finishes and an eye for detail that will leave a lasting impression. Stunning kitchen has crisp white cabinetry offering a timeless aesthetic and a bright, airy feel, perfectly complemented by gleaming quartz countertops. Built-in wall oven, countertop stove, and a dedicated...
Essential Information
-
MLS® #
E4436036
-
Property Type
Residential
-
Year Built
2015
-
Property Style
2 Storey
Community Information
-
Area
Fort Saskatchewan
-
Postal Code
T8L 0S6
-
Neighbourhood/Community
South Fort
Services & Amenities
-
Amenities
Air ConditionerDeck
Interior
-
Floor Finish
CarpetCeramic TileVinyl Plank
-
Heating Type
Forced Air-1Natural Gas
-
Basement
Full
-
Goods Included
Air Conditioning-CentralDishwasher-Built-InDryerGarage ControlGarage OpenerHood FanRefrigeratorStorage ShedStove-Countertop ElectricWasherWindow CoveringsTV Wall Mount
-
Fireplace Fuel
Gas
-
Basement Development
Fully Finished
Exterior
-
Lot/Exterior Features
FencedFlat SiteGolf NearbyLandscapedPlayground NearbyPublic TransportationSchoolsShopping Nearby
-
Foundation
Concrete Perimeter
-
Roof
Asphalt Shingles
Additional Details
-
Property Class
Single Family
-
Road Access
Paved
-
Site Influences
FencedFlat SiteGolf NearbyLandscapedPlayground NearbyPublic TransportationSchoolsShopping Nearby
-
Last Updated
4/4/2025 5:11
$1935/month
Est. Monthly Payment
Mortgage values are calculated by Redman Technologies Inc based on values provided in the REALTOR® Association of Edmonton listing data feed.








