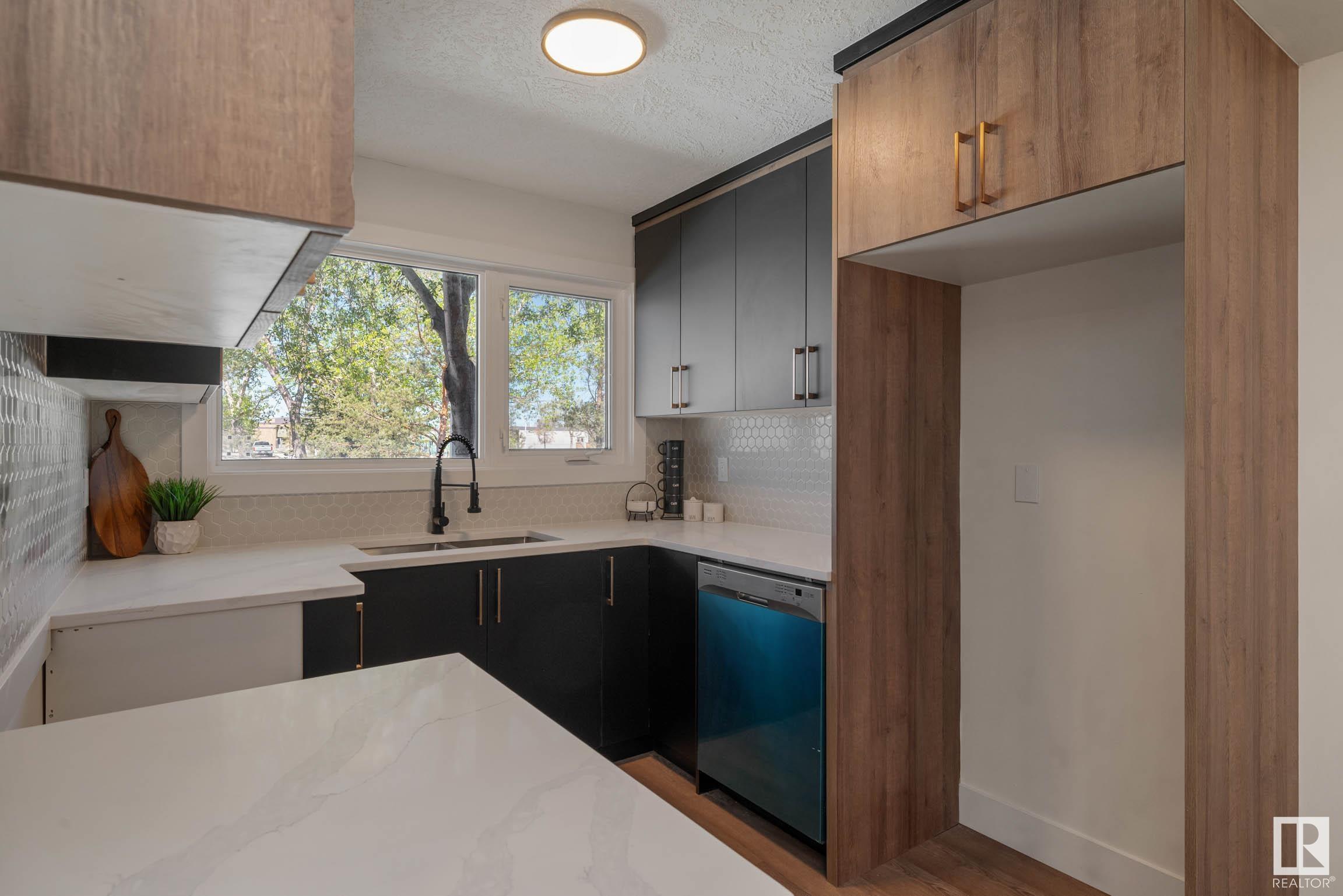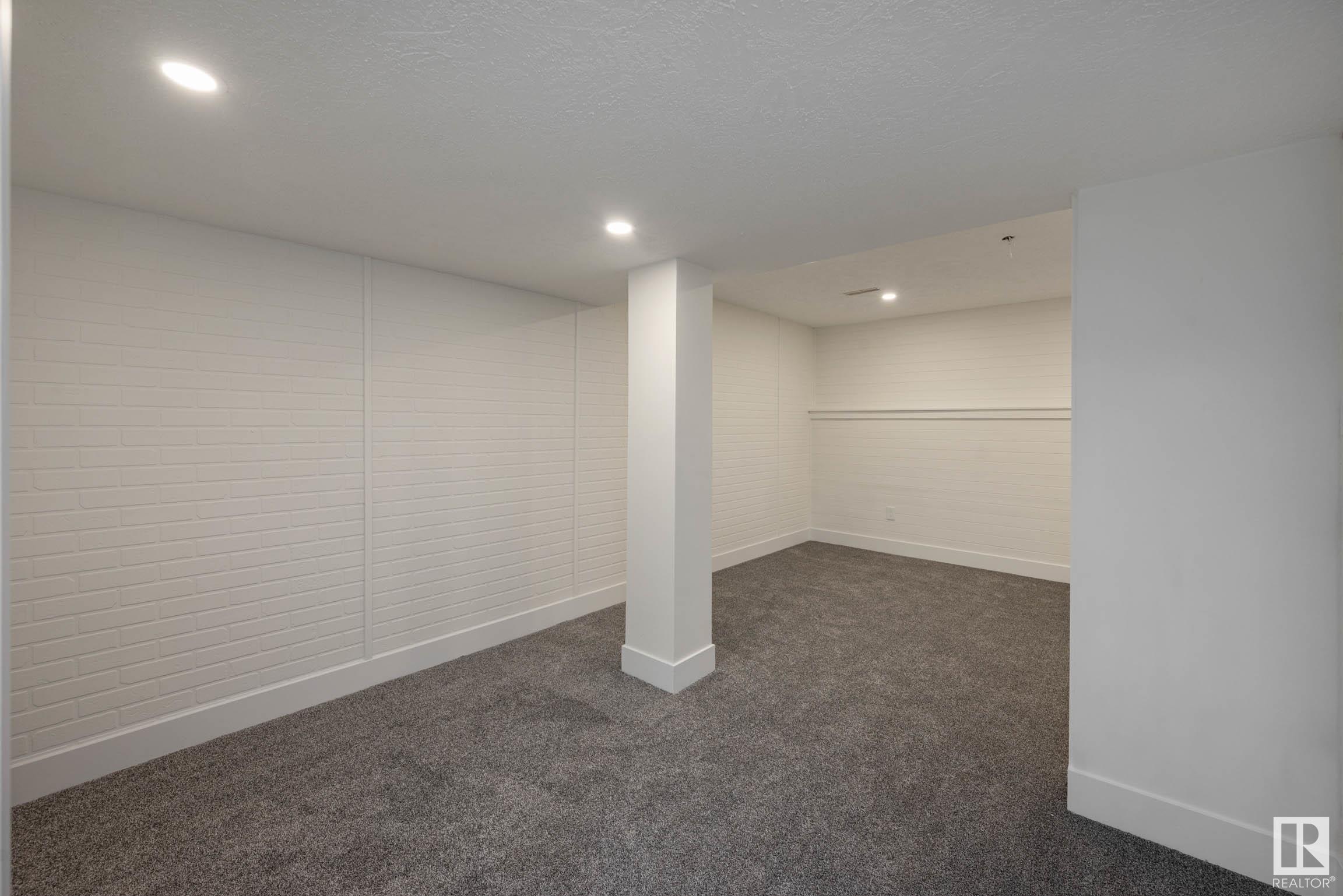Courtesy of Sue King of Liv Real Estate
10630 Beaumaris Road, Townhouse for sale in Lorelei Edmonton , Alberta , T5X 3N4
MLS® # E4435309
Deck No Animal Home No Smoking Home Parking-Visitor
Cute as a button! Welcome home to this FULLY RENOVATED Top to Bottom 3 Bedroom, 1.5 Bath Townhome in the Heart of Beaumaris! As you enter the home you are greeted with a Stunning View to the Luscious Backyard, Fresh Paint & Gorgeous Luxury Vinyl Plank Flooring. Step into your Kitchen showcasing Brand New Everything: 2 Tone Cabinets, Quartz Countertops, Sink, Faucet, Lighting, Refrigerator, & Stove! No worries, no more handwashing…Dishwasher included too! A Brand New 2 pc Bathroom completes the main floor. U...
Essential Information
-
MLS® #
E4435309
-
Property Type
Residential
-
Year Built
1977
-
Property Style
2 Storey
Community Information
-
Area
Edmonton
-
Condo Name
Beaumaris Square
-
Neighbourhood/Community
Lorelei
-
Postal Code
T5X 3N4
Services & Amenities
-
Amenities
DeckNo Animal HomeNo Smoking HomeParking-Visitor
Interior
-
Floor Finish
CarpetVinyl Plank
-
Heating Type
Forced Air-1Natural Gas
-
Basement Development
Fully Finished
-
Goods Included
Dishwasher-Built-InDryerHood FanRefrigeratorStove-ElectricWasher
-
Basement
Full
Exterior
-
Lot/Exterior Features
Golf NearbyLow Maintenance LandscapePlayground NearbyPublic TransportationSchoolsShopping Nearby
-
Foundation
Concrete Perimeter
-
Roof
Asphalt Shingles
Additional Details
-
Property Class
Condo
-
Road Access
Paved
-
Site Influences
Golf NearbyLow Maintenance LandscapePlayground NearbyPublic TransportationSchoolsShopping Nearby
-
Last Updated
4/5/2025 5:40
$1275/month
Est. Monthly Payment
Mortgage values are calculated by Redman Technologies Inc based on values provided in the REALTOR® Association of Edmonton listing data feed.

















































