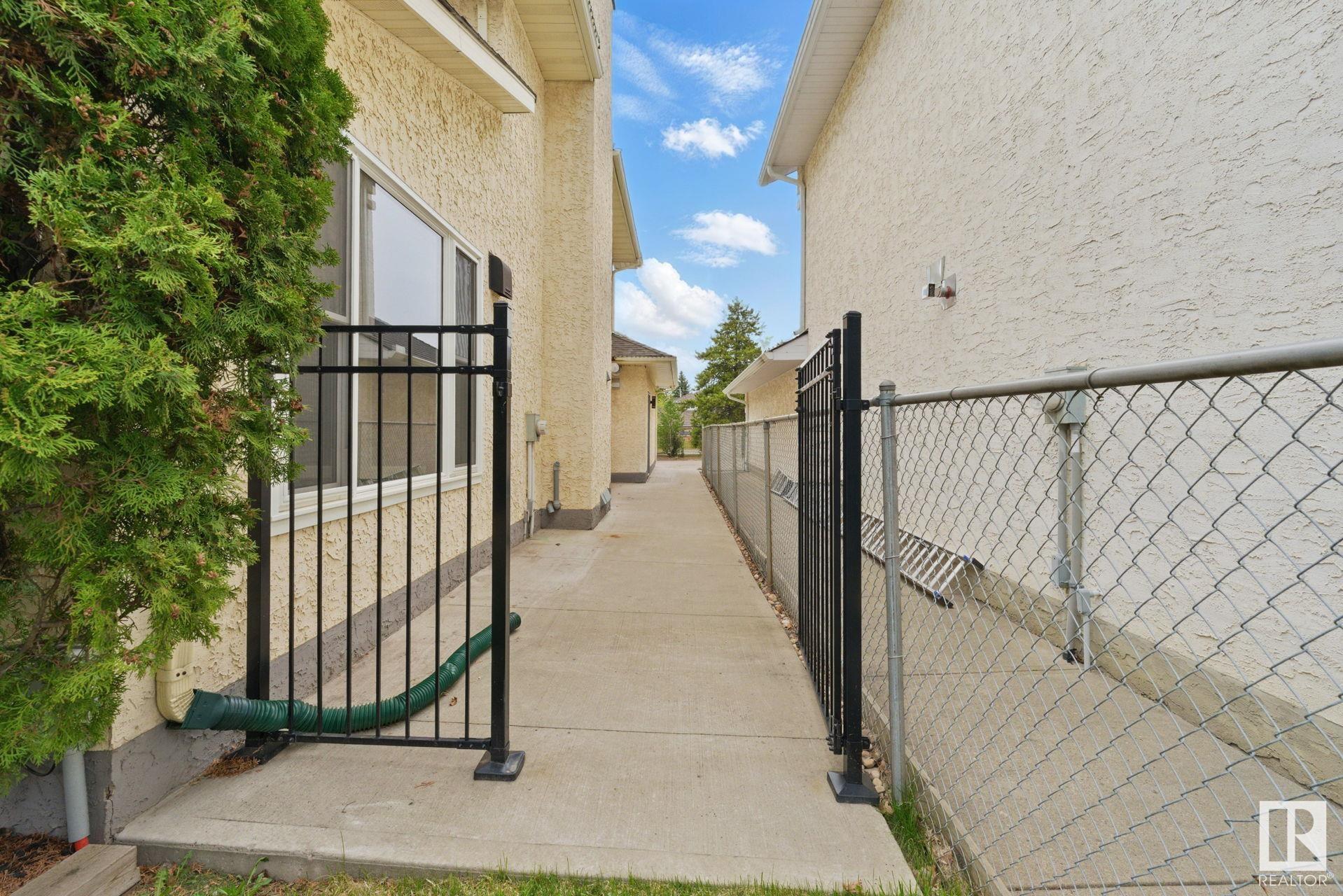Courtesy of Belal Choufi of Royal LePage Noralta Real Estate
11019 10 Avenue, House for sale in Twin Brooks Edmonton , Alberta , T6J 6N4
MLS® # E4435725
Crawl Space Deck Detectors Smoke Gazebo R.V. Storage Recreation Room/Centre Skylight Sunroom
Calling all CHARACTER HOME LOVERS !! This Twin Brooks custom-built 2-story home has 3,707 sq. ft. of LIVING SPACE—5 beds + 4 baths—great curb appeal. Lovely cul-de-sac location with steps to the ravine trails, double-car heated garage, and a MASSIVE-SIZED LOT with space for boat/camper parking. Great-sized main floor living with tons of space. Spacious kitchen with upgraded appliances In-wall oven loads of cabinetry space - Get all the natural light with the big windows. Enjoy the sunshine all year round wi...
Essential Information
-
MLS® #
E4435725
-
Property Type
Residential
-
Year Built
1988
-
Property Style
2 Storey
Community Information
-
Area
Edmonton
-
Postal Code
T6J 6N4
-
Neighbourhood/Community
Twin Brooks
Services & Amenities
-
Amenities
Crawl SpaceDeckDetectors SmokeGazeboR.V. StorageRecreation Room/CentreSkylightSunroom
Interior
-
Floor Finish
Ceramic TileLaminate FlooringWall to Wall Carpet
-
Heating Type
Forced Air-1Natural Gas
-
Basement Development
Partly Finished
-
Goods Included
Alarm/Security SystemDishwasher-Built-InDryerFan-CeilingGarage ControlGarage OpenerHood FanOven-Built-InOven-MicrowaveRefrigeratorStorage ShedStove-ElectricWasherWindow CoveringsGarage Heater
-
Basement
Part
Exterior
-
Lot/Exterior Features
Cul-De-SacFencedFruit Trees/ShrubsGolf NearbyLandscapedPlayground NearbyPublic Swimming PoolPublic TransportationRavine ViewSchoolsShopping NearbyVegetable Garden
-
Foundation
Concrete Perimeter
-
Roof
Asphalt Shingles
Additional Details
-
Property Class
Single Family
-
Road Access
Paved Driveway to House
-
Site Influences
Cul-De-SacFencedFruit Trees/ShrubsGolf NearbyLandscapedPlayground NearbyPublic Swimming PoolPublic TransportationRavine ViewSchoolsShopping NearbyVegetable Garden
-
Last Updated
4/6/2025 17:9
$3457/month
Est. Monthly Payment
Mortgage values are calculated by Redman Technologies Inc based on values provided in the REALTOR® Association of Edmonton listing data feed.















































