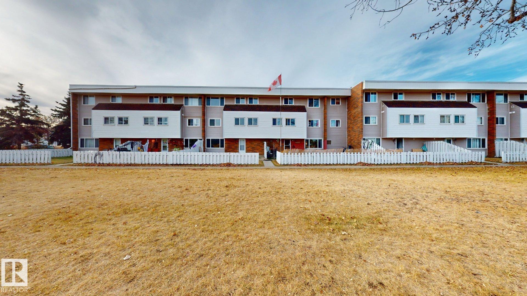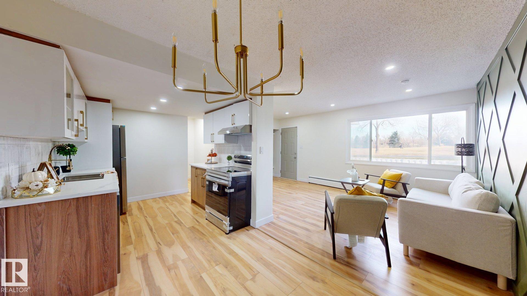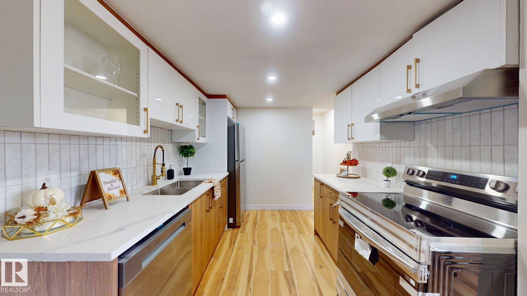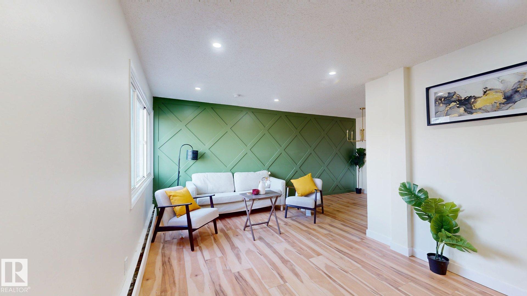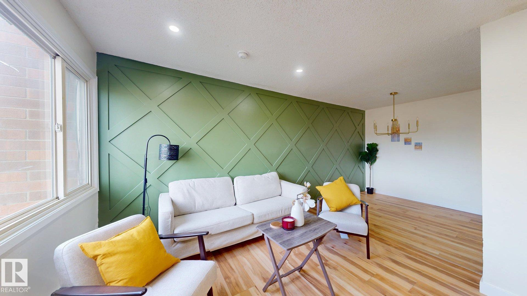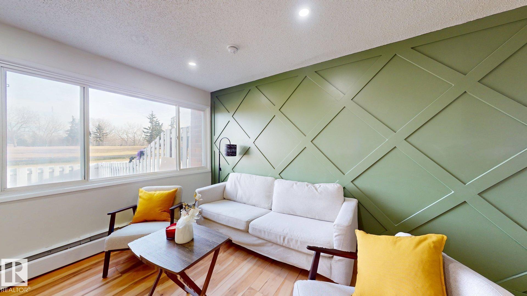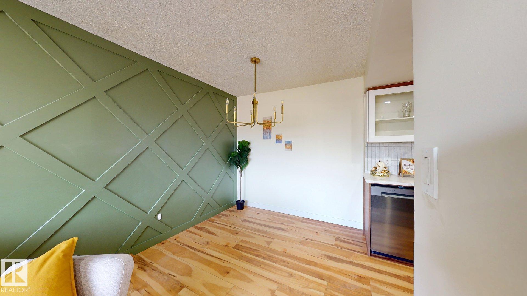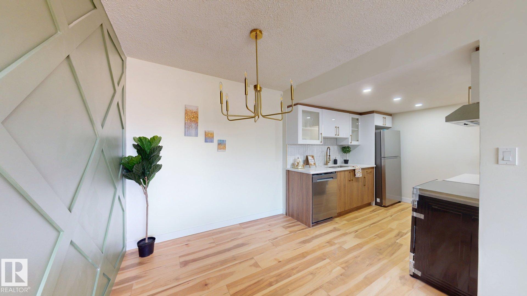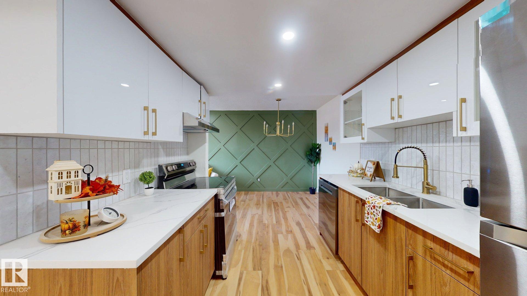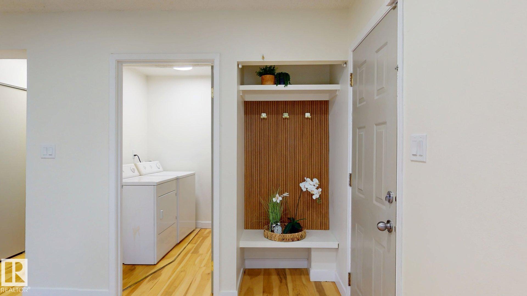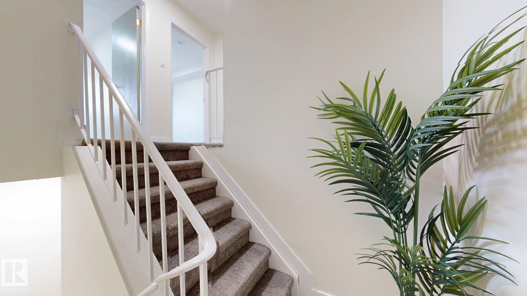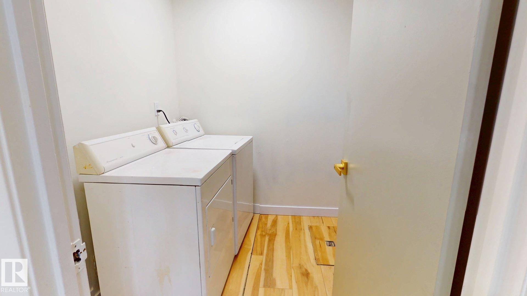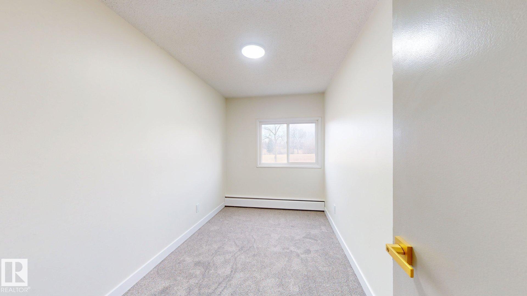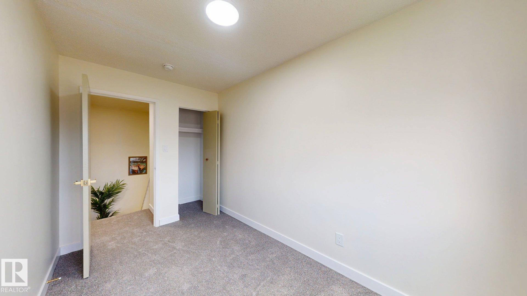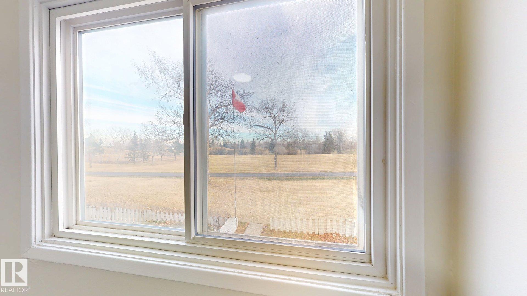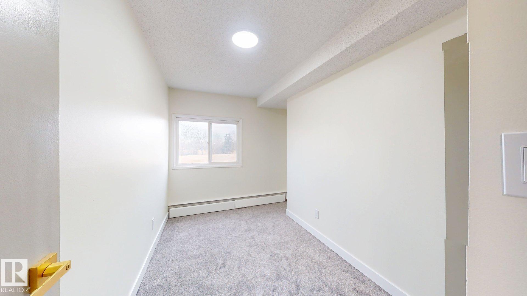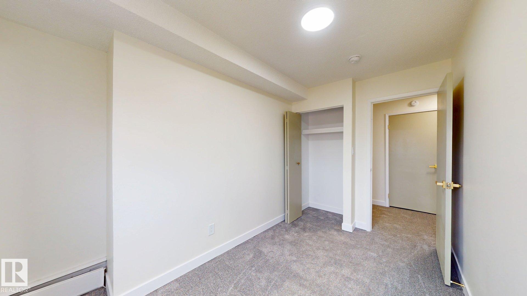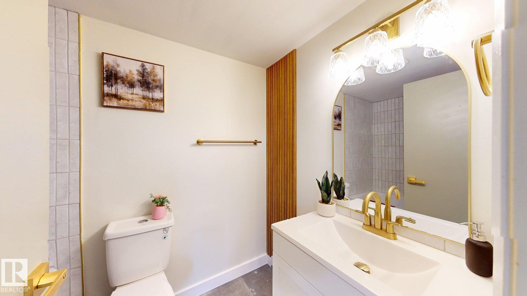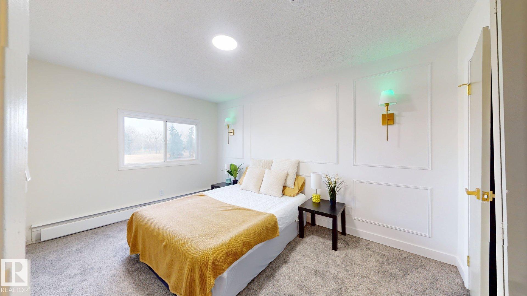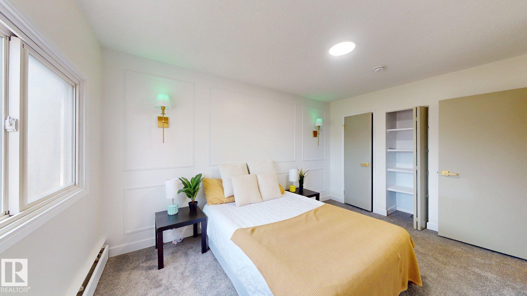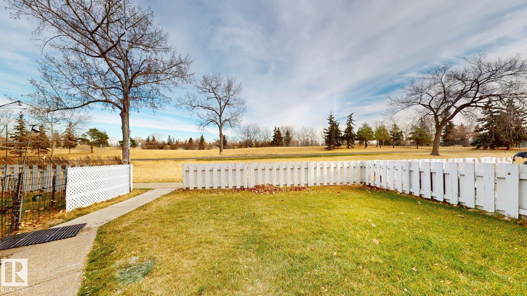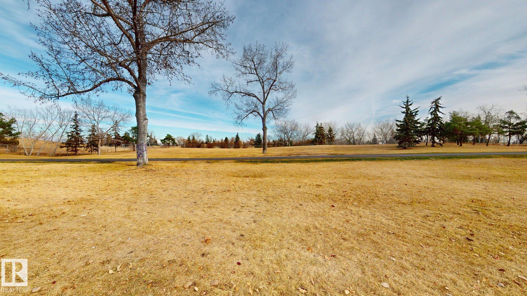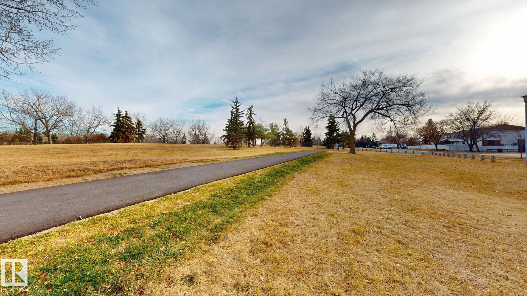Courtesy of Simran Brar of Century 21 Quantum Realty
114 2908 116A Avenue, Townhouse for sale in Rundle Heights Edmonton , Alberta , T5W 4R7
MLS® # E4464328
No Animal Home No Smoking Home Patio
Fully Renovated 3-Bedroom Townhouse in Parkridge Estates overlooking Rundle Park. Bright layout with large windows and modern finishes throughout. Main floor features a renovated kitchen with quartz countertops, stainless steel appliances, and two-tone cabinets. Open living and dining areas with new lighting and stylish feature wall. Convenient main floor powder room. Upstairs has three spacious bedrooms and a full 4-piece bathroom with modern gold fixtures. Located across from Rundle Park, steps away from ...
Essential Information
-
MLS® #
E4464328
-
Property Type
Residential
-
Year Built
1972
-
Property Style
2 Storey
Community Information
-
Area
Edmonton
-
Condo Name
Parkridge Estates
-
Neighbourhood/Community
Rundle Heights
-
Postal Code
T5W 4R7
Services & Amenities
-
Amenities
No Animal HomeNo Smoking HomePatio
Interior
-
Floor Finish
CarpetVinyl Plank
-
Heating Type
BaseboardWater
-
Basement Development
No Basement
-
Goods Included
Dishwasher-Built-InDryerHood FanRefrigeratorStove-ElectricWasher
-
Basement
None
Exterior
-
Lot/Exterior Features
Back LaneBacks Onto Park/TreesGolf NearbyPicnic AreaPlayground NearbySchoolsShopping Nearby
-
Foundation
Concrete Perimeter
-
Roof
Tar & Gravel
Additional Details
-
Property Class
Condo
-
Road Access
Paved
-
Site Influences
Back LaneBacks Onto Park/TreesGolf NearbyPicnic AreaPlayground NearbySchoolsShopping Nearby
-
Last Updated
0/2/2026 22:39
$775/month
Est. Monthly Payment
Mortgage values are calculated by Redman Technologies Inc based on values provided in the REALTOR® Association of Edmonton listing data feed.

