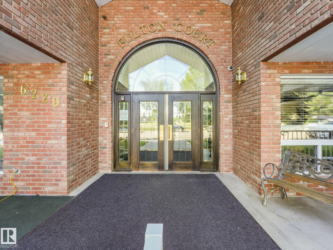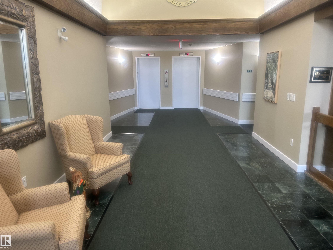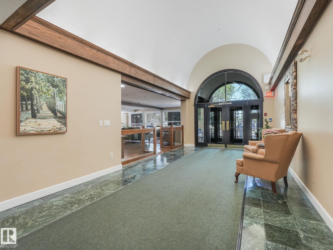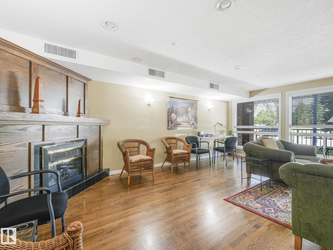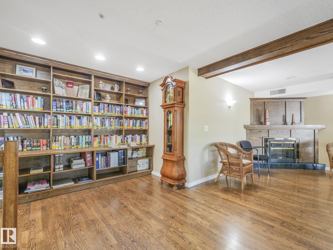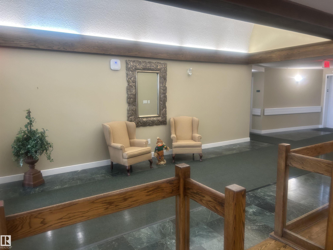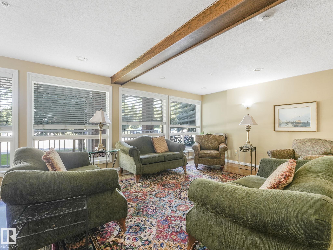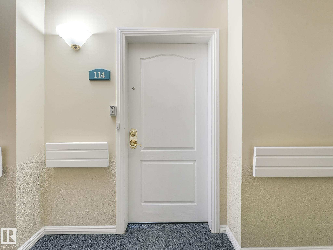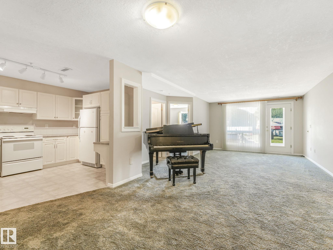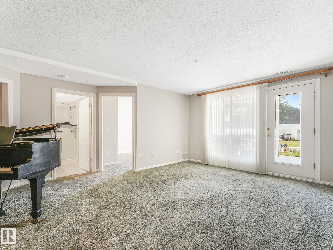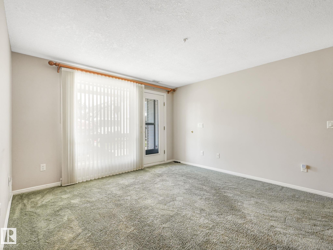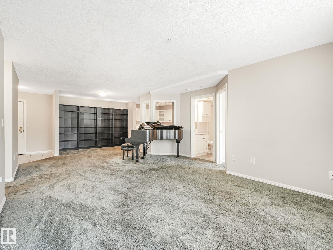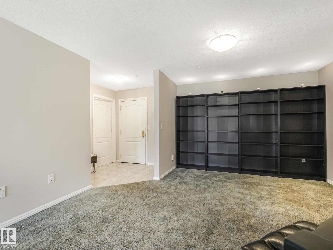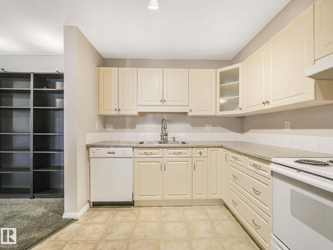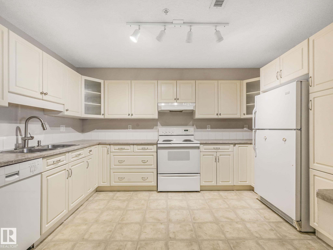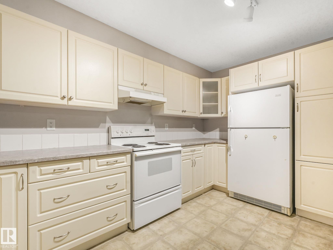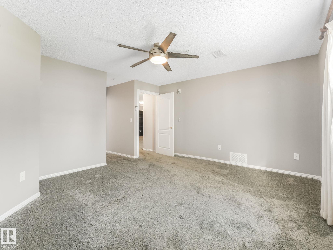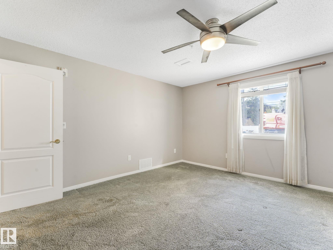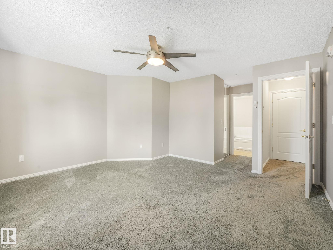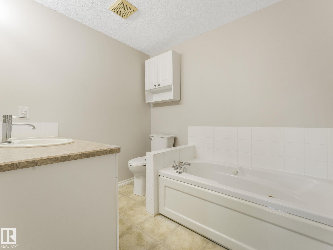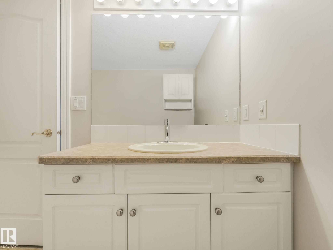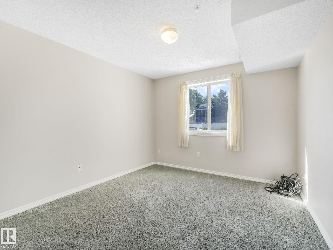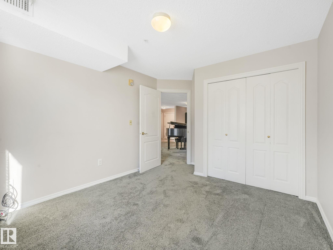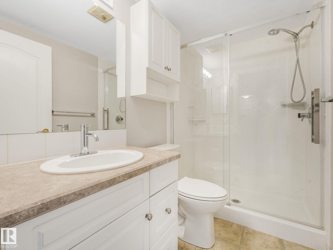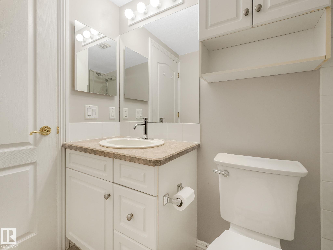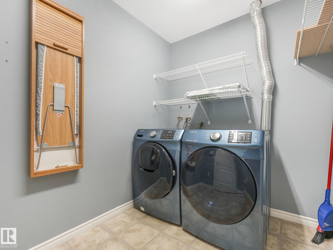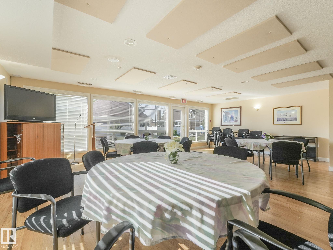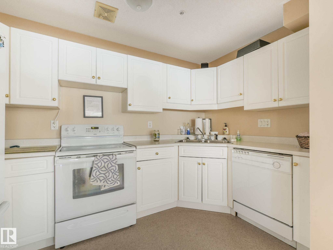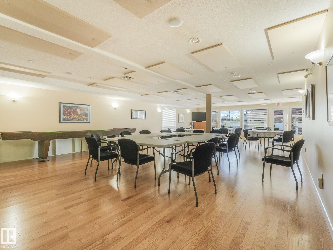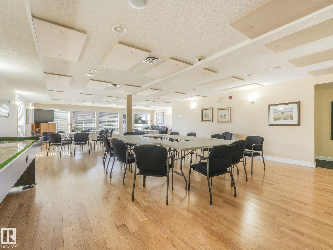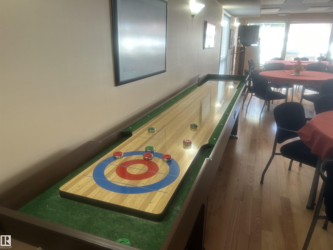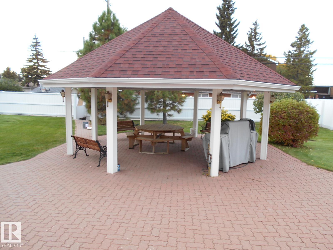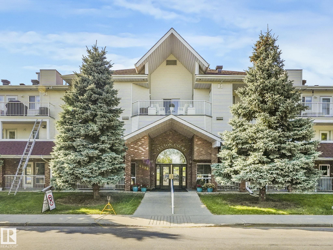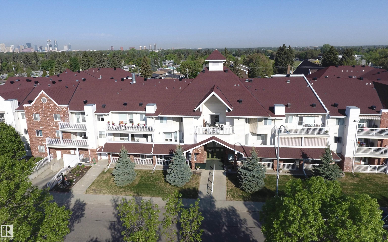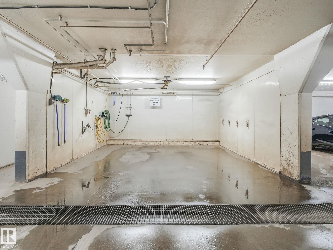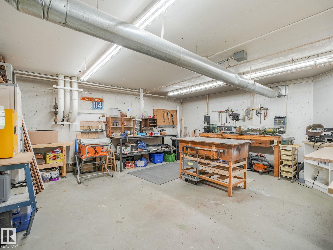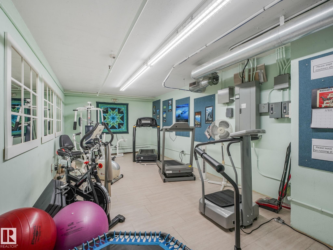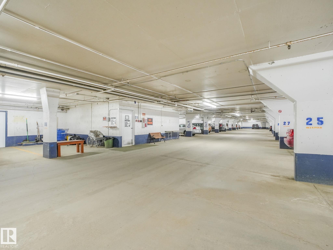Courtesy of Neil Crockford of MaxWell Devonshire Realty
114 6220 FULTON Road, Condo for sale in Fulton Place Edmonton , Alberta , T6A 3T4
MLS® # E4454763
Air Conditioner Car Wash Exercise Room Gazebo Intercom No Animal Home No Smoking Home Parking-Extra Parking-Visitor Patio Recreation Room/Centre Secured Parking Security Door Social Rooms Sprinkler System-Fire Workshop Storage Cage
Spacious Ground Floor Living with your own patio area overlooking the Fully Fenced Courtyard. Amenities include 2 Elevators, Heated Parking, Storage Cage, Car Wash, Workshop, Exercise Room, Library & Meeting Room with Kitchen for those Special Family Gatherings. This 2 bedroom/2 Bath unit boasts a large Primary Suite with a 3 piece en-suite & walk-in closet. The guest Bath has a 5 ft Walk-in Shower, is adjacent to the 2nd Bedroom which is located on the opposite side of the unit from the Primary. Your new h...
Essential Information
-
MLS® #
E4454763
-
Property Type
Residential
-
Year Built
1992
-
Property Style
Single Level Apartment
Community Information
-
Area
Edmonton
-
Condo Name
Fulton Court
-
Neighbourhood/Community
Fulton Place
-
Postal Code
T6A 3T4
Services & Amenities
-
Amenities
Air ConditionerCar WashExercise RoomGazeboIntercomNo Animal HomeNo Smoking HomeParking-ExtraParking-VisitorPatioRecreation Room/CentreSecured ParkingSecurity DoorSocial RoomsSprinkler System-FireWorkshopStorage Cage
Interior
-
Floor Finish
LinoleumWall to Wall Carpet
-
Heating Type
Forced Air-1Natural Gas
-
Basement
None
-
Goods Included
Air Conditioning-CentralDishwasher-Built-InDryerRefrigeratorStove-ElectricWasherWindow Coverings
-
Storeys
3
-
Basement Development
No Basement
Exterior
-
Lot/Exterior Features
FencedFruit Trees/ShrubsGolf NearbyLandscapedPlayground NearbyPublic Swimming PoolPublic TransportationShopping Nearby
-
Foundation
Concrete Perimeter
-
Roof
Asphalt Shingles
Additional Details
-
Property Class
Condo
-
Road Access
Paved
-
Site Influences
FencedFruit Trees/ShrubsGolf NearbyLandscapedPlayground NearbyPublic Swimming PoolPublic TransportationShopping Nearby
-
Last Updated
11/0/2025 6:40
$1252/month
Est. Monthly Payment
Mortgage values are calculated by Redman Technologies Inc based on values provided in the REALTOR® Association of Edmonton listing data feed.

