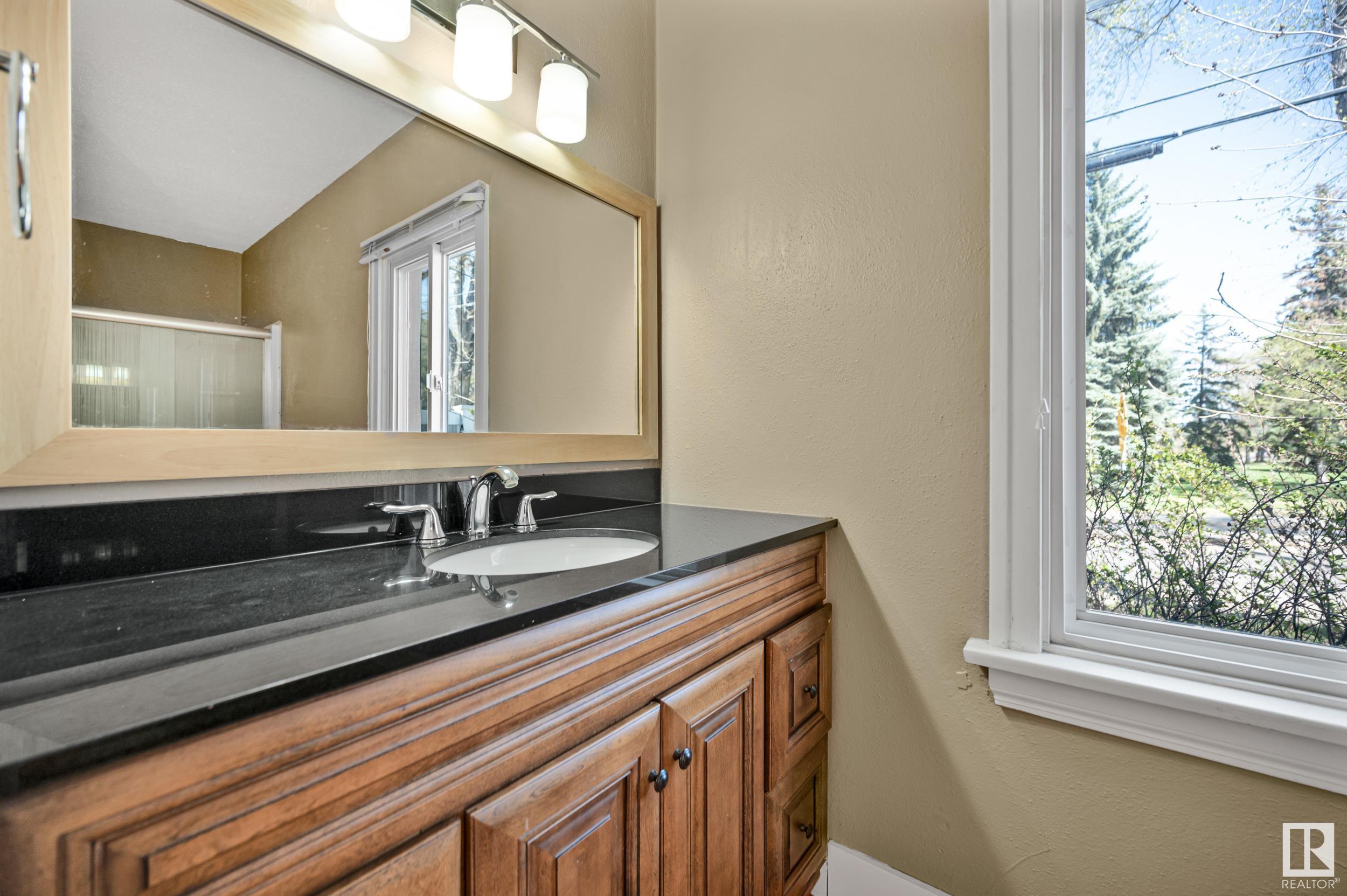Courtesy of Michael Melnychuk of Century 21 All Stars Realty Ltd
11603 SASKATCHEWAN Drive, House for sale in Windsor Park (Edmonton) Edmonton , Alberta , T6G 2B5
MLS® # E4434908
Parking-Extra
Investor Alert! Completely renovated 2-storey home with stunning curb appeal and unbeatable location on Saskatchewan Drive and near the University of Alberta. This rare property offers 3 fully self-contained living spaces—basement, main, and upper level—each with its own modern kitchen, laundry, and private entrance. With 5 bedrooms on the upper and basement levels and 4 on the main, it’s perfect for maximizing rental income or housing multiple tenants. Enjoy strong demand from students and professionals al...
Essential Information
-
MLS® #
E4434908
-
Property Type
Residential
-
Year Built
1942
-
Property Style
2 Storey
Community Information
-
Area
Edmonton
-
Postal Code
T6G 2B5
-
Neighbourhood/Community
Windsor Park (Edmonton)
Services & Amenities
-
Amenities
Parking-Extra
Interior
-
Floor Finish
Ceramic TileHardwoodVinyl Plank
-
Heating Type
Forced Air-1Natural Gas
-
Basement
Full
-
Goods Included
Dishwasher-Built-InMicrowave Hood FanRefrigeratorStacked Washer/DryerStove-Electric
-
Fireplace Fuel
Electric
-
Basement Development
Fully Finished
Exterior
-
Lot/Exterior Features
Back LaneCorner LotFencedFlat SiteGolf NearbyLow Maintenance LandscapePark/ReservePicnic AreaPlayground NearbyPublic TransportationRiver Valley ViewSchoolsShopping NearbyView CityView Downtown
-
Foundation
Concrete Perimeter
-
Roof
Asphalt Shingles
Additional Details
-
Property Class
Single Family
-
Road Access
Paved
-
Site Influences
Back LaneCorner LotFencedFlat SiteGolf NearbyLow Maintenance LandscapePark/ReservePicnic AreaPlayground NearbyPublic TransportationRiver Valley ViewSchoolsShopping NearbyView CityView Downtown
-
Last Updated
4/3/2025 17:40
$7742/month
Est. Monthly Payment
Mortgage values are calculated by Redman Technologies Inc based on values provided in the REALTOR® Association of Edmonton listing data feed.




























