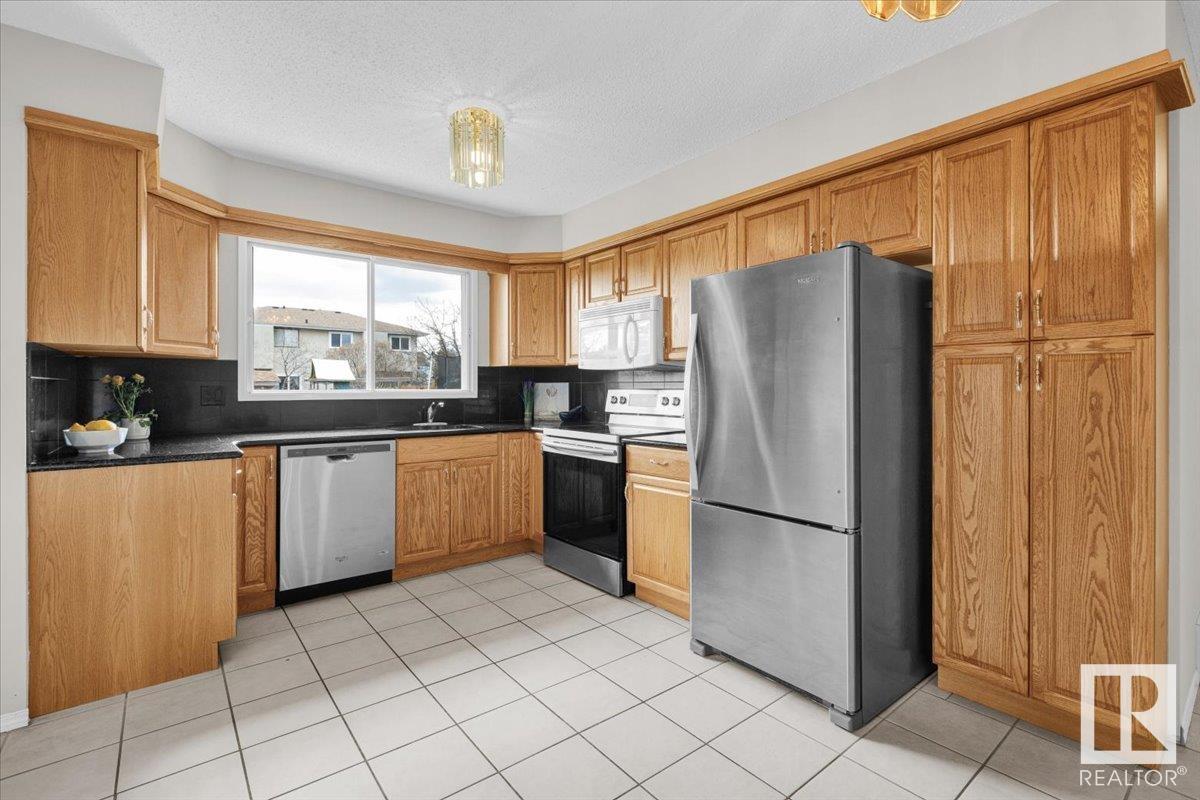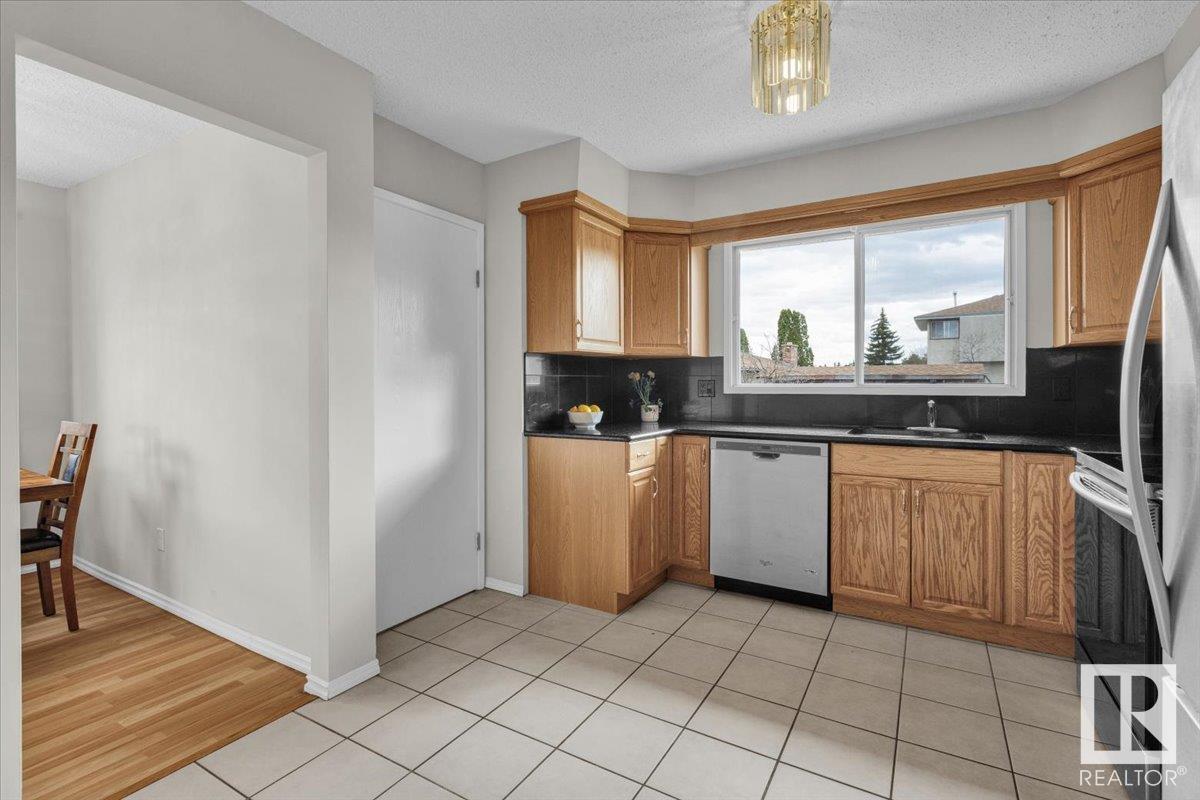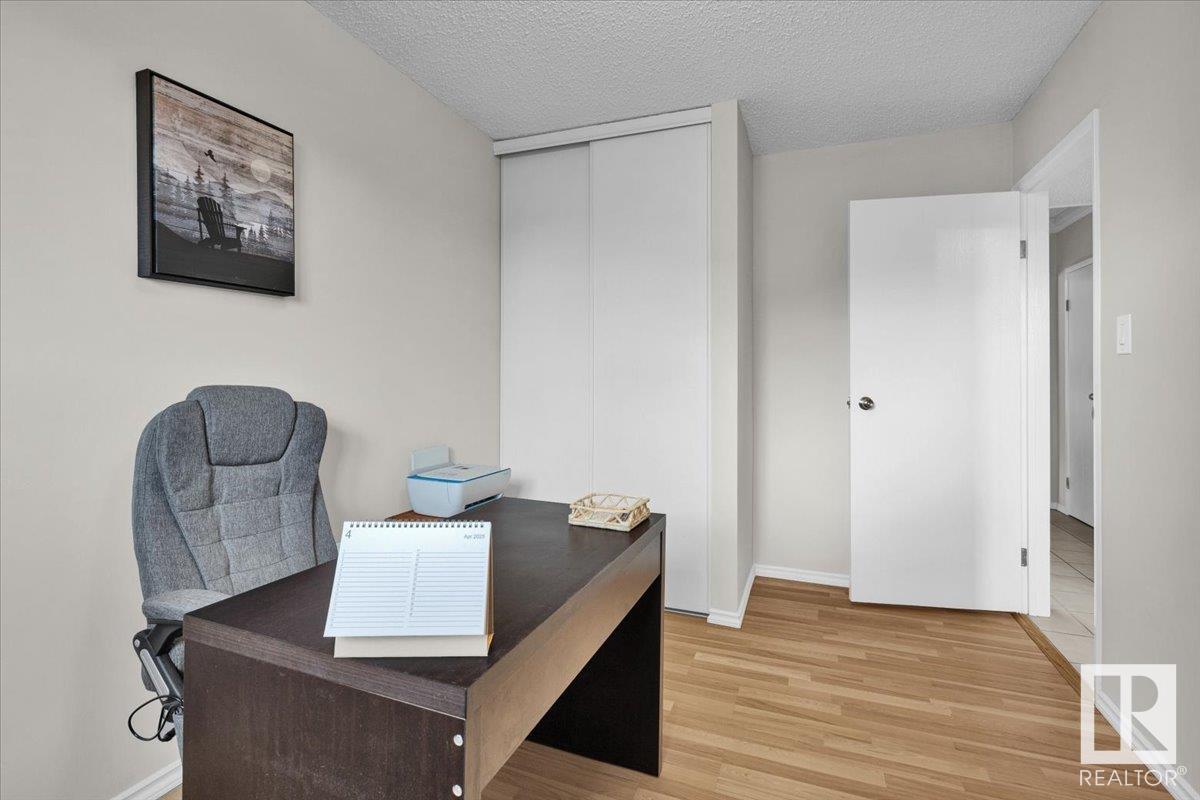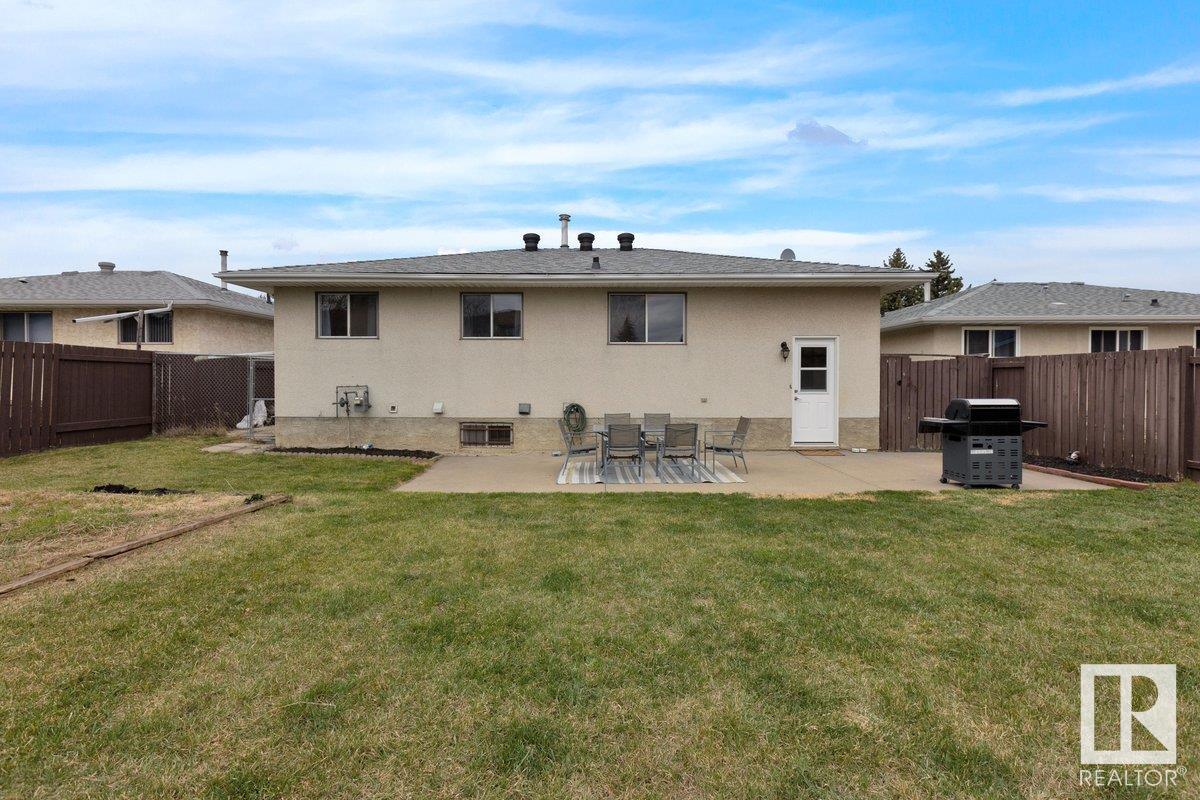Courtesy of Haley Streu of MaxWell Polaris
11719 158 Avenue, House for sale in Dunluce Edmonton , Alberta , T5X 2K3
MLS® # E4433968
Well maintained bungalow w/ a double attached garage on a 6600+SQFT Lot! Welcome to Dunluce, a quiet, family friendly community w/ a rec centre, public transportation, schools & MORE! You’ll love all the natural light from the large windows all along the front of the home. The living room has a wood burning fireplace, and opens up to the dinning room. Perfect for entertaining. The kitchen has some newer appliances, granite countertops, and no shortage of cabinetry! Upstairs has 3 bedrooms total, & a 4pc bat...
Essential Information
-
MLS® #
E4433968
-
Property Type
Residential
-
Year Built
1976
-
Property Style
Bungalow
Community Information
-
Area
Edmonton
-
Postal Code
T5X 2K3
-
Neighbourhood/Community
Dunluce
Interior
-
Floor Finish
CarpetCeramic TileLaminate Flooring
-
Heating Type
Forced Air-1Natural Gas
-
Basement Development
Fully Finished
-
Goods Included
Dishwasher-Built-InDryerGarage ControlGarage OpenerMicrowave Hood FanRefrigeratorStove-ElectricWasherSee Remarks
-
Basement
Full
Exterior
-
Lot/Exterior Features
FencedFruit Trees/ShrubsLandscapedPublic TransportationSchoolsShopping Nearby
-
Foundation
Concrete Perimeter
-
Roof
Asphalt Shingles
Additional Details
-
Property Class
Single Family
-
Road Access
Paved
-
Site Influences
FencedFruit Trees/ShrubsLandscapedPublic TransportationSchoolsShopping Nearby
-
Last Updated
4/6/2025 1:38
$1890/month
Est. Monthly Payment
Mortgage values are calculated by Redman Technologies Inc based on values provided in the REALTOR® Association of Edmonton listing data feed.






































