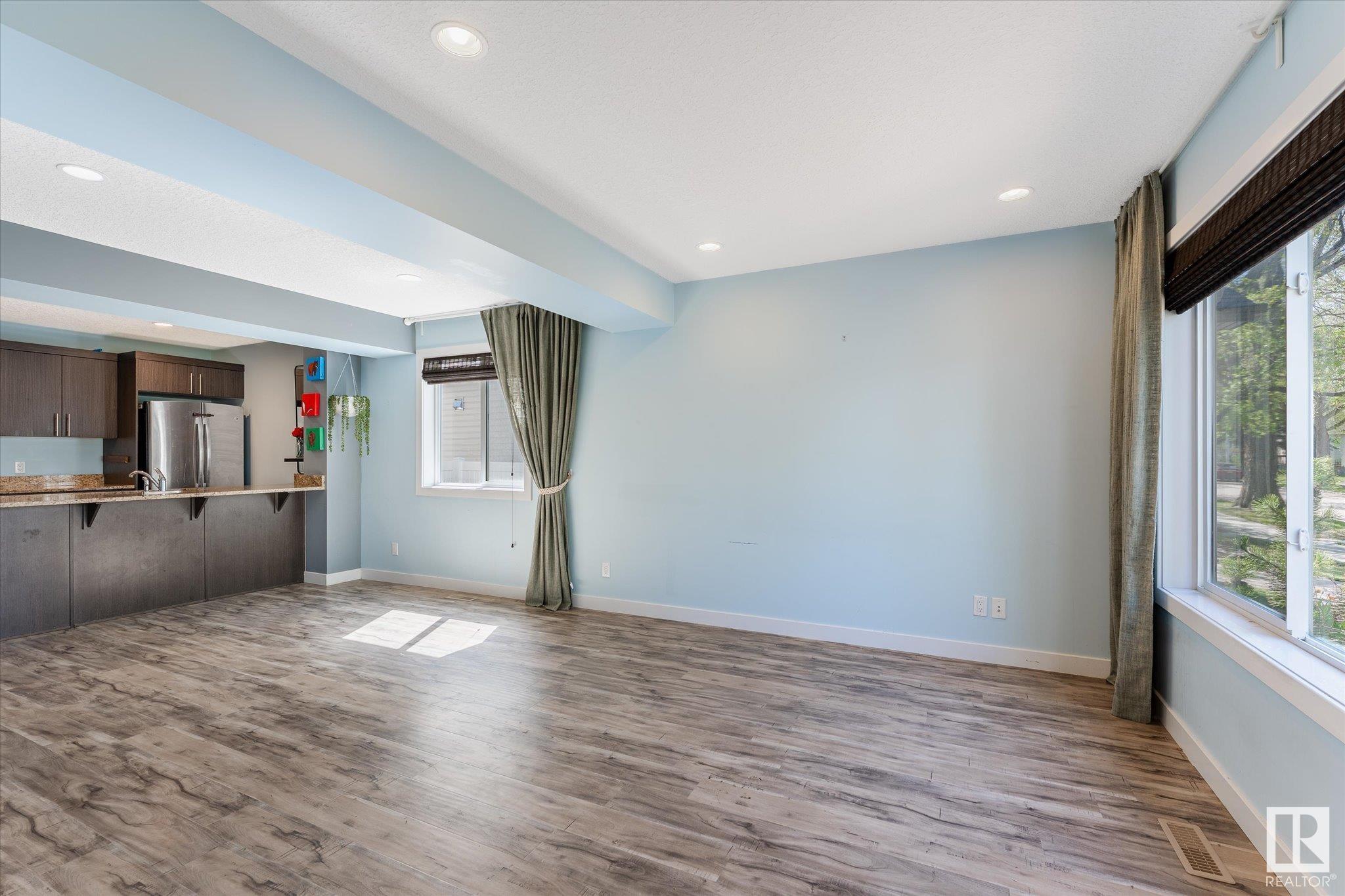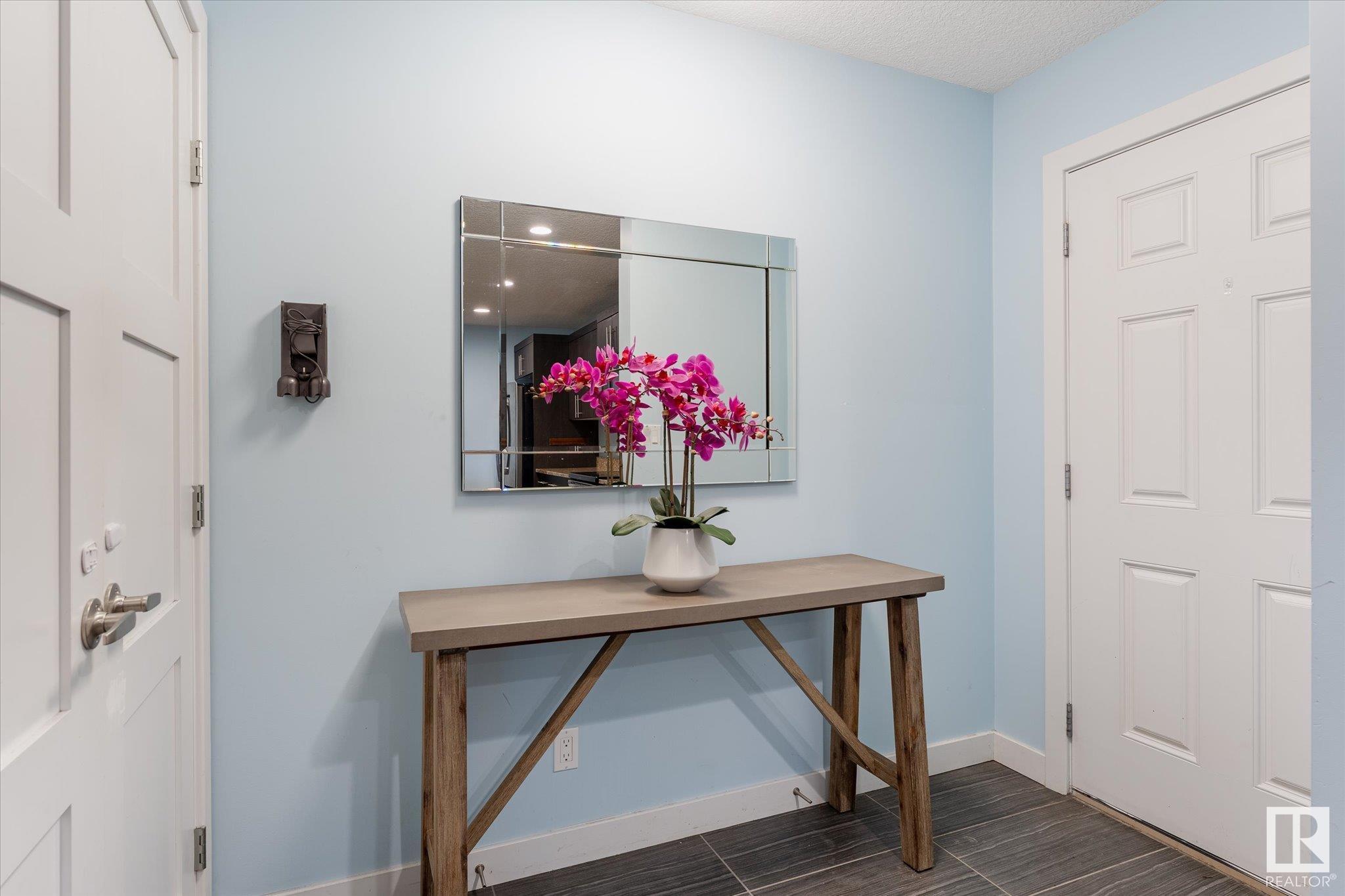Courtesy of Brice Laidler of Black Sheep Realty
12033 69 Street Edmonton , Alberta , T5B 1S7
MLS® # E4434998
On Street Parking Air Conditioner Front Porch No Smoking Home Vinyl Windows
This stylish front/back half duplex in Montrose offers smart design and impressive space. With 3 bedrooms, 2.5 baths, and an unfinished basement, it’s a perfect fit for first-time buyers or investors. The main floor is bright and open, with fantastic natural light pouring into the living and dining areas. The oversized kitchen is rare for a home of this footprint, offering ample cabinet space, great prep areas, and room to host. Upstairs features a spacious primary suite with a large ensuite, two additional...
Essential Information
-
MLS® #
E4434998
-
Property Type
Residential
-
Year Built
2014
-
Property Style
2 Storey
Community Information
-
Area
Edmonton
-
Condo Name
No Name
-
Neighbourhood/Community
Montrose (Edmonton)
-
Postal Code
T5B 1S7
Services & Amenities
-
Amenities
On Street ParkingAir ConditionerFront PorchNo Smoking HomeVinyl Windows
Interior
-
Floor Finish
CarpetVinyl Plank
-
Heating Type
Forced Air-1Natural Gas
-
Basement Development
Unfinished
-
Goods Included
Air Conditioning-CentralDishwasher-Built-InDryerHood FanOven-MicrowaveRefrigeratorStove-ElectricWindow Coverings
-
Basement
Full
Exterior
-
Lot/Exterior Features
Cul-De-SacLow Maintenance LandscapePark/ReservePlayground NearbyView Downtown
-
Foundation
Concrete Perimeter
-
Roof
Asphalt Shingles
Additional Details
-
Property Class
Condo
-
Road Access
Paved
-
Site Influences
Cul-De-SacLow Maintenance LandscapePark/ReservePlayground NearbyView Downtown
-
Last Updated
4/4/2025 17:40
$1431/month
Est. Monthly Payment
Mortgage values are calculated by Redman Technologies Inc based on values provided in the REALTOR® Association of Edmonton listing data feed.












































