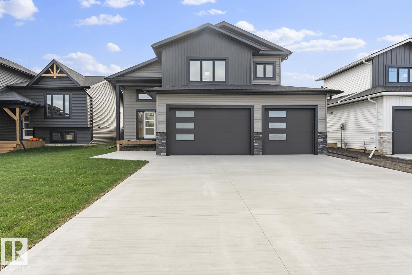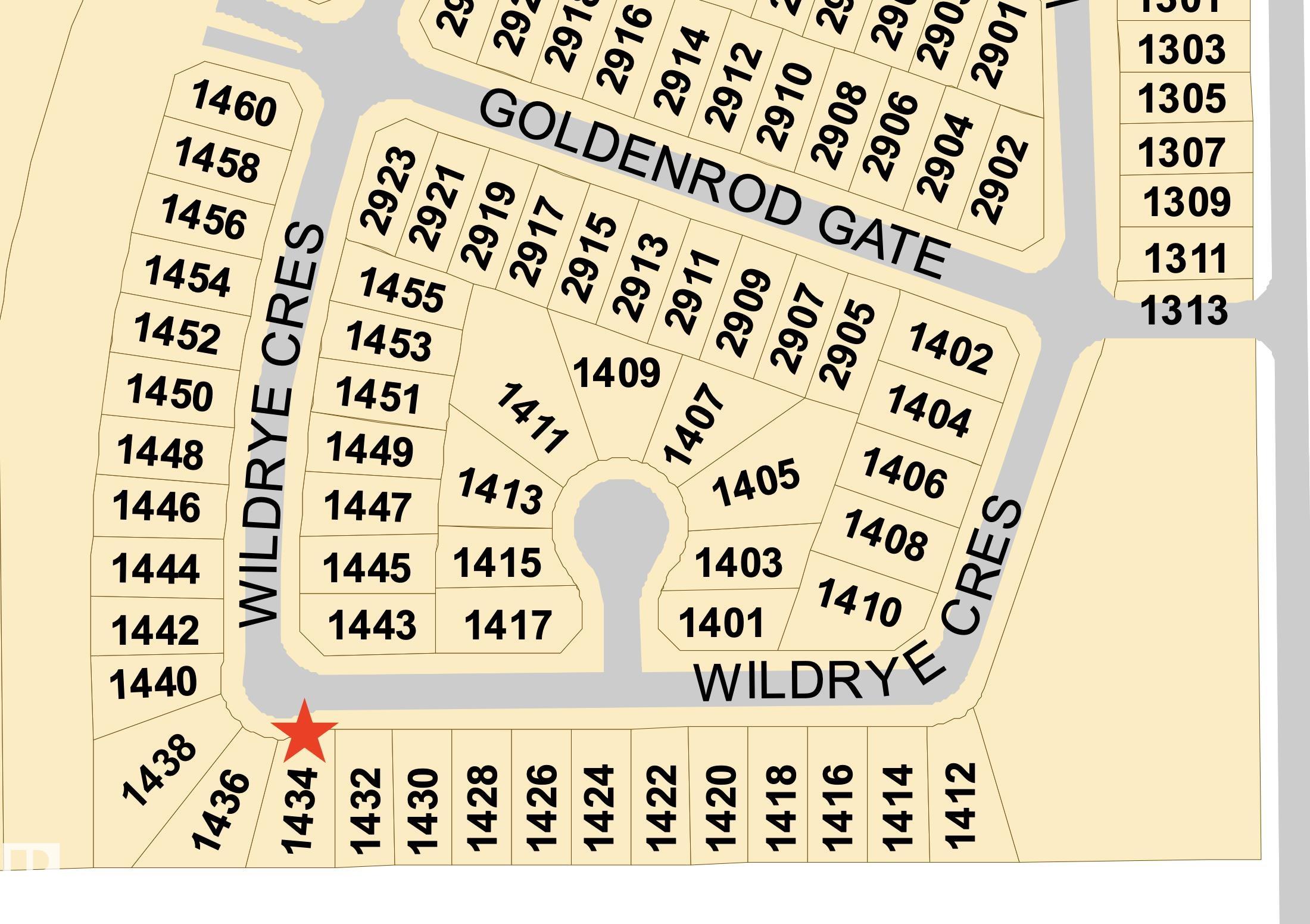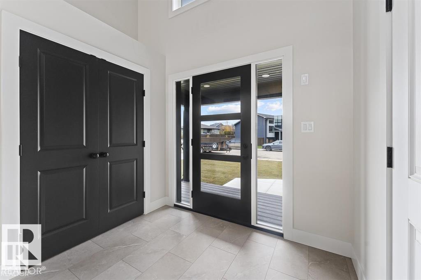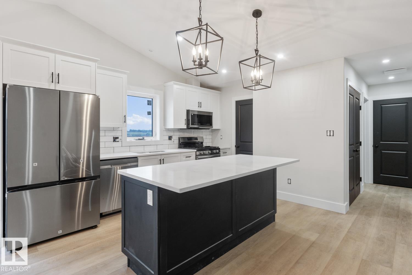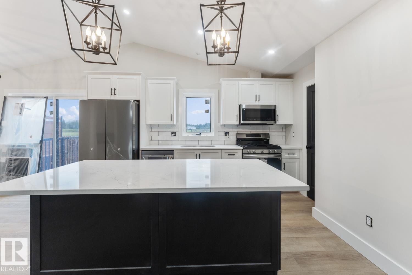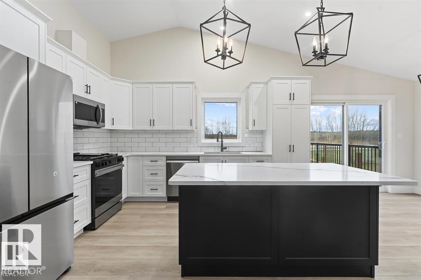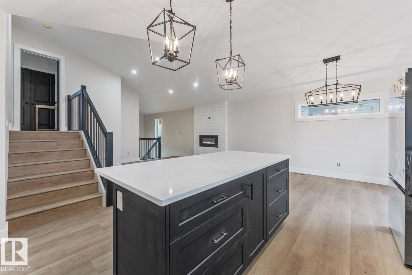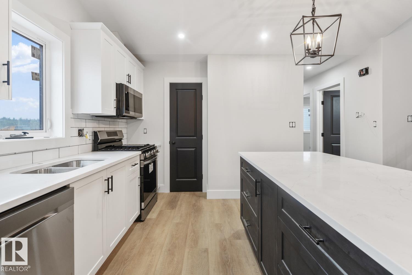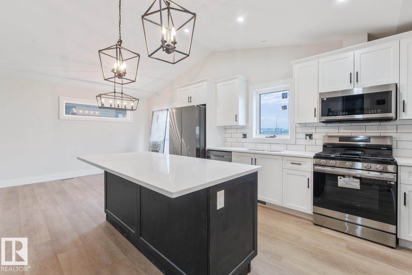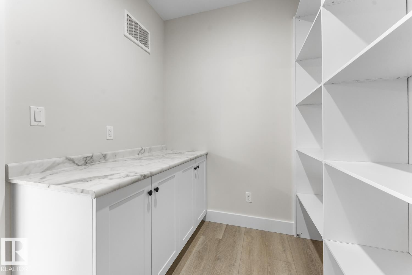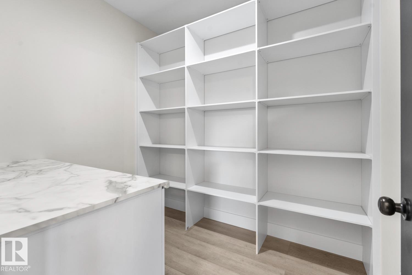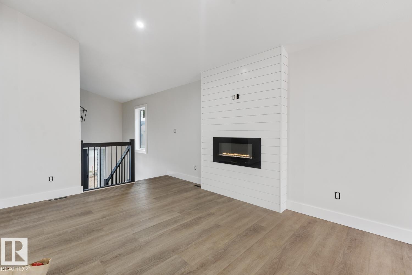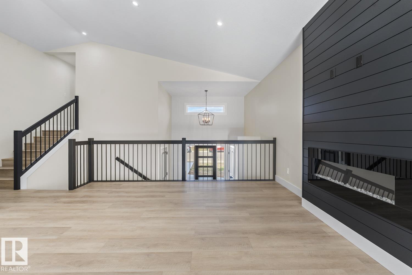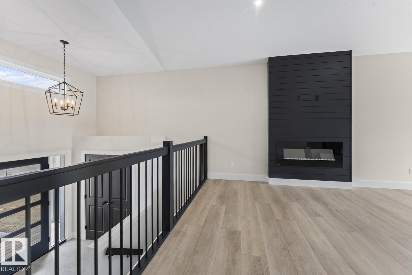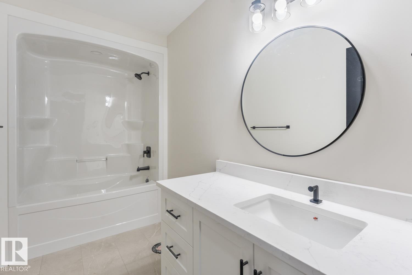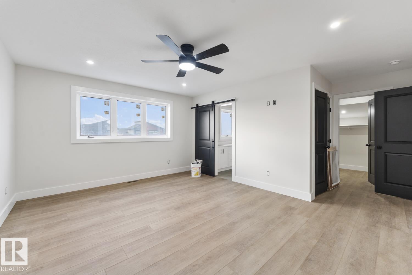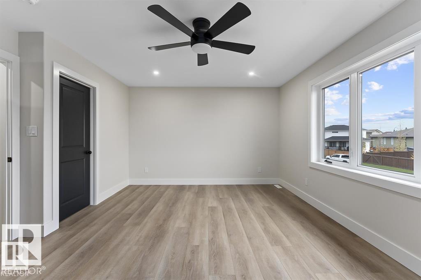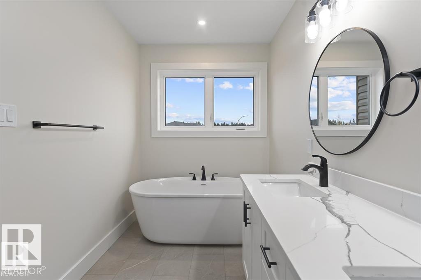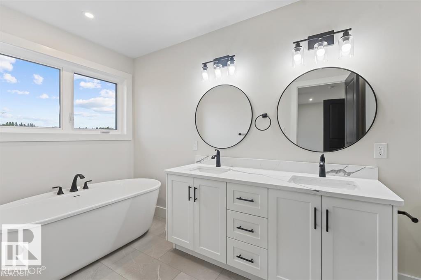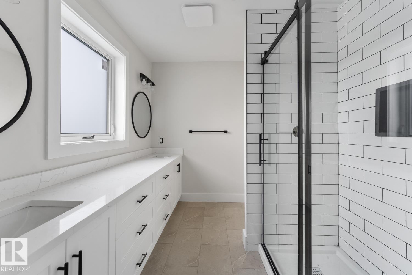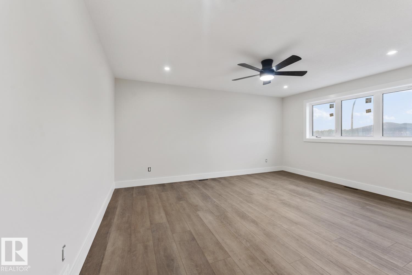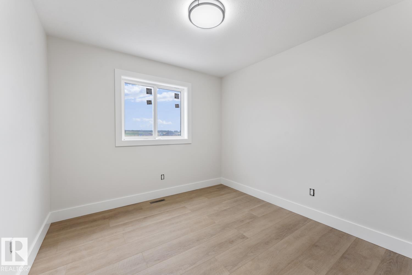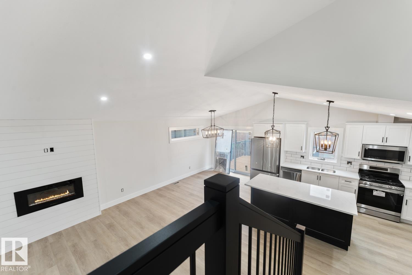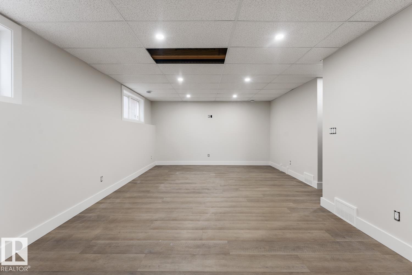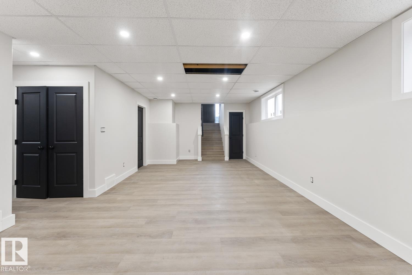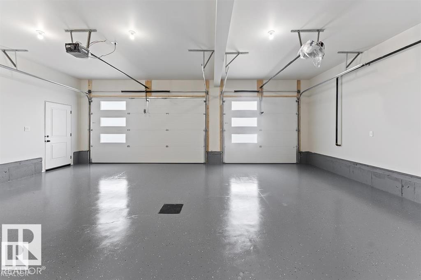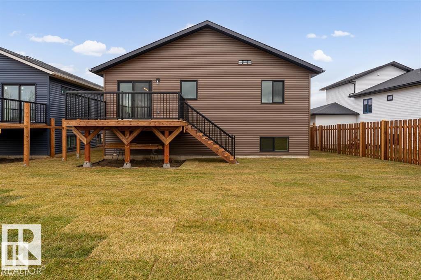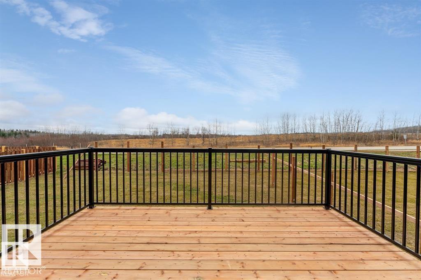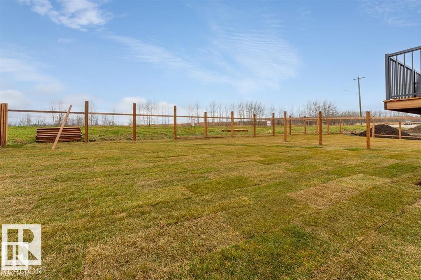Courtesy of Tracy Doonanco of Royal Lepage Northern Lights Realty
1434 Wildrye Crescent, House for sale in Creekside Estates (Cold Lake) Cold Lake , Alberta , T9M 0K6
MLS® # E4466855
Deck Vinyl Windows Natural Gas Stove Hookup
NEW BUILD coming this Spring 2026! Select your personalized colours and final touches. Stunning home with 5 bedrooms and 3 bathrooms in Creekside! Completely finished from top to bottom, heated triple garage(29X24) with epoxy floors, sod front and back and pressure treated fence to top it all off. Situated close to highway 55 for easy access and all amenities. Spacious front entrance with vinyl plank flooring throughout. Bordeleau kitchen cabinets, stone counters, middle island, soft close drawers, gas stov...
Essential Information
-
MLS® #
E4466855
-
Property Type
Residential
-
Year Built
2025
-
Property Style
Bi-Level
Community Information
-
Area
Cold Lake
-
Postal Code
T9M 0K6
-
Neighbourhood/Community
Creekside Estates (Cold Lake)
Services & Amenities
-
Amenities
DeckVinyl WindowsNatural Gas Stove Hookup
Interior
-
Floor Finish
Vinyl Plank
-
Heating Type
Forced Air-1In Floor Heat SystemNatural Gas
-
Basement
Full
-
Goods Included
Dishwasher-Built-InGarage OpenerOven-MicrowaveRefrigeratorStove-Gas
-
Fireplace Fuel
Electric
-
Basement Development
Fully Finished
Exterior
-
Lot/Exterior Features
FencedFlat SiteLandscapedPlayground Nearby
-
Foundation
Concrete Perimeter
-
Roof
Asphalt Shingles
Additional Details
-
Property Class
Single Family
-
Road Access
Paved
-
Site Influences
FencedFlat SiteLandscapedPlayground Nearby
-
Last Updated
10/4/2025 17:17
$2546/month
Est. Monthly Payment
Mortgage values are calculated by Redman Technologies Inc based on values provided in the REALTOR® Association of Edmonton listing data feed.

