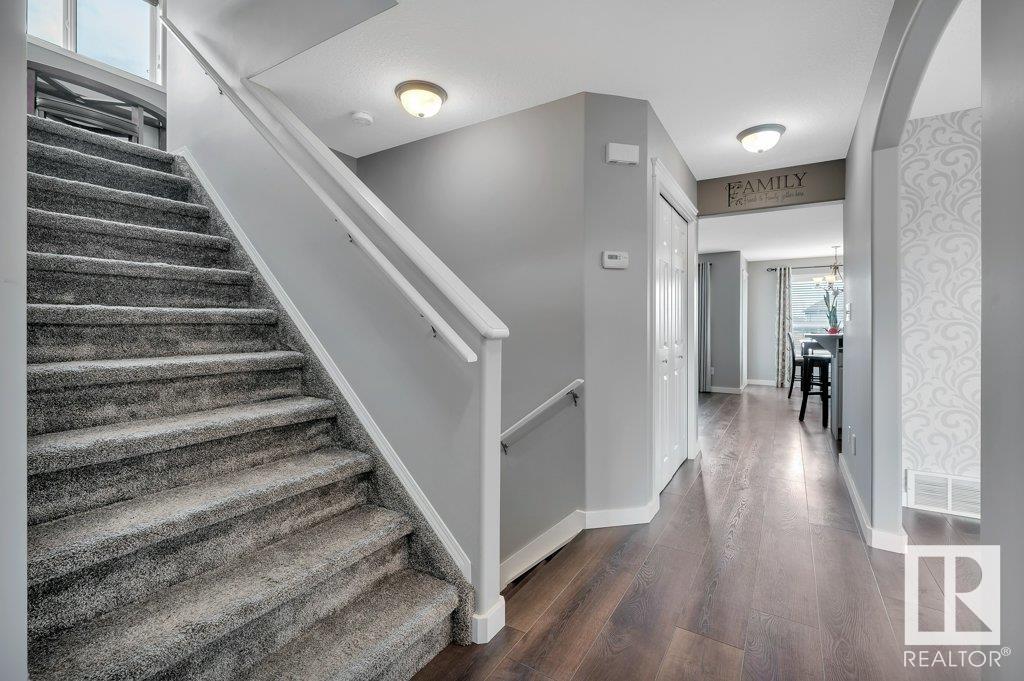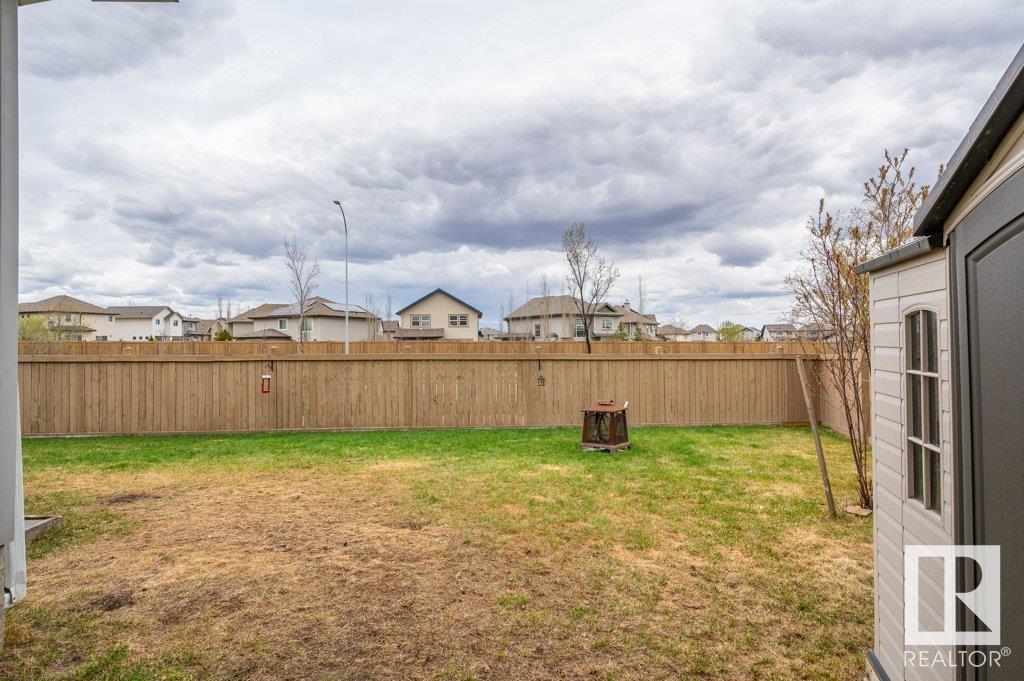Courtesy of Carla Renneberg of MaxWell Devonshire Realty
16519 56 St NW, House for sale in Hollick-Kenyon Edmonton , Alberta , T5Y 3M7
MLS® # E4434782
Air Conditioner Deck Front Porch
This lovingly updated Hollick Kenyon, Air Conditioned, 2-storey home combines style, functionality and convenience! With newer carpeting and modern vinyl plank flooring the interior feels fresh and welcoming. The kitchen features elegant two-tone cabinets and a pantry for ample storage. The dining area has plenty of windows & overlooks the backyard, offering a great space for gatherings & everyday meals. Enjoy the ease of main floor laundry and a fully fenced yard. Separate fenced side yard for extra s...
Essential Information
-
MLS® #
E4434782
-
Property Type
Residential
-
Year Built
2006
-
Property Style
2 Storey
Community Information
-
Area
Edmonton
-
Postal Code
T5Y 3M7
-
Neighbourhood/Community
Hollick-Kenyon
Services & Amenities
-
Amenities
Air ConditionerDeckFront Porch
Interior
-
Floor Finish
CarpetVinyl Plank
-
Heating Type
Forced Air-1Natural Gas
-
Basement Development
Fully Finished
-
Goods Included
Air Conditioning-CentralDishwasher-Built-InDryerGarage ControlGarage OpenerMicrowave Hood FanRefrigeratorStorage ShedStove-ElectricVacuum System AttachmentsWasherTV Wall MountCurtains and Blinds
-
Basement
Full
Exterior
-
Lot/Exterior Features
Cul-De-SacFencedShopping Nearby
-
Foundation
Concrete Perimeter
-
Roof
Asphalt Shingles
Additional Details
-
Property Class
Single Family
-
Road Access
PavedPaved Driveway to House
-
Site Influences
Cul-De-SacFencedShopping Nearby
-
Last Updated
4/2/2025 21:39
$2314/month
Est. Monthly Payment
Mortgage values are calculated by Redman Technologies Inc based on values provided in the REALTOR® Association of Edmonton listing data feed.






































