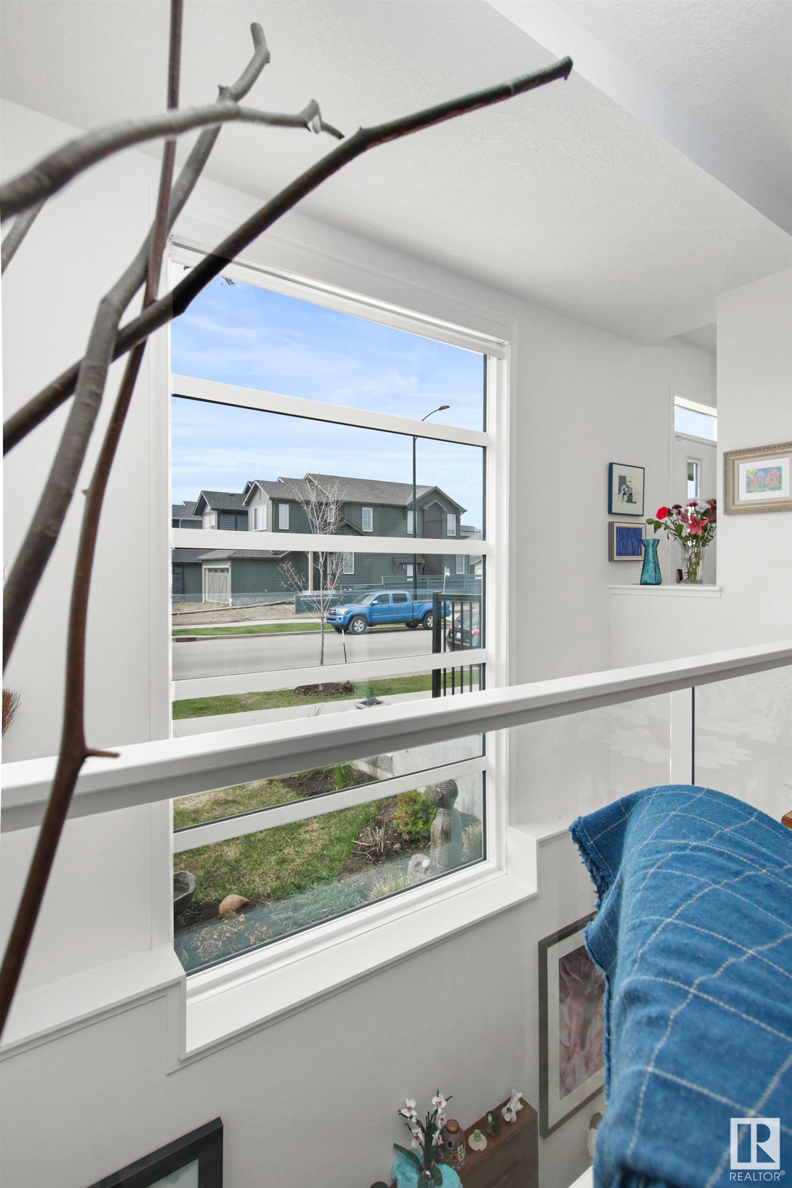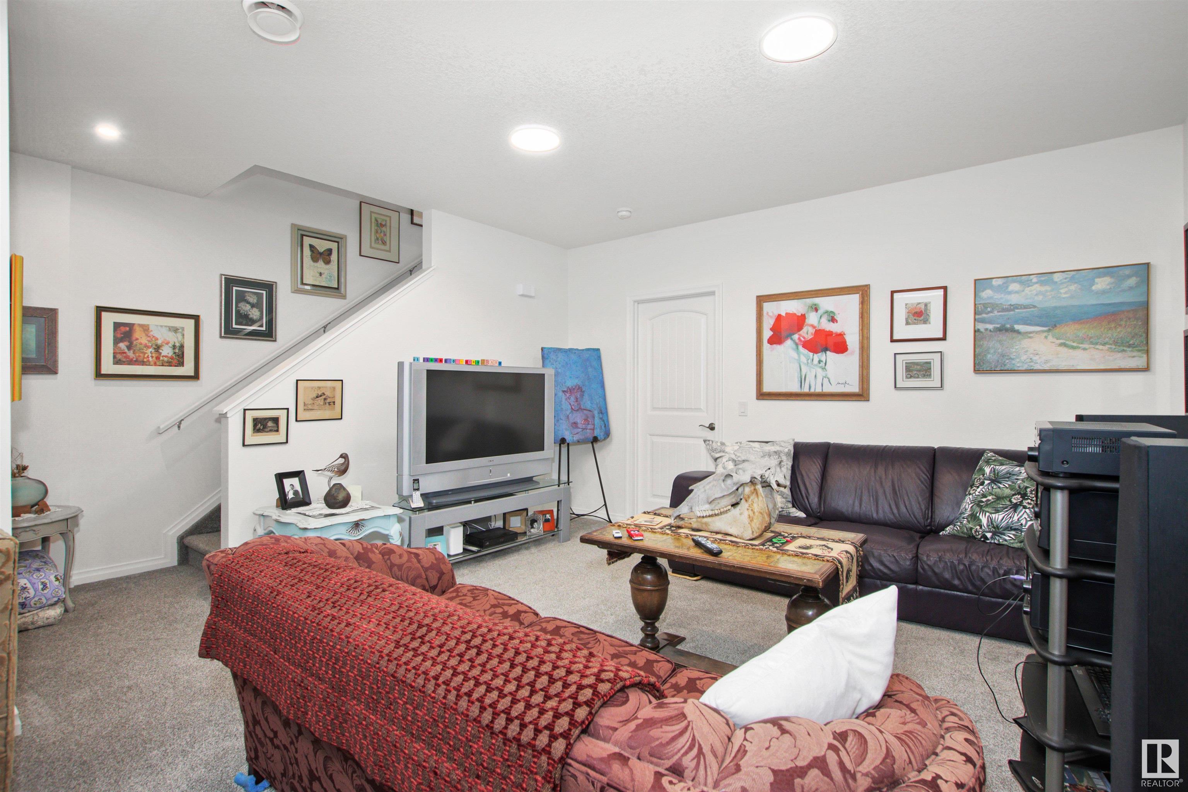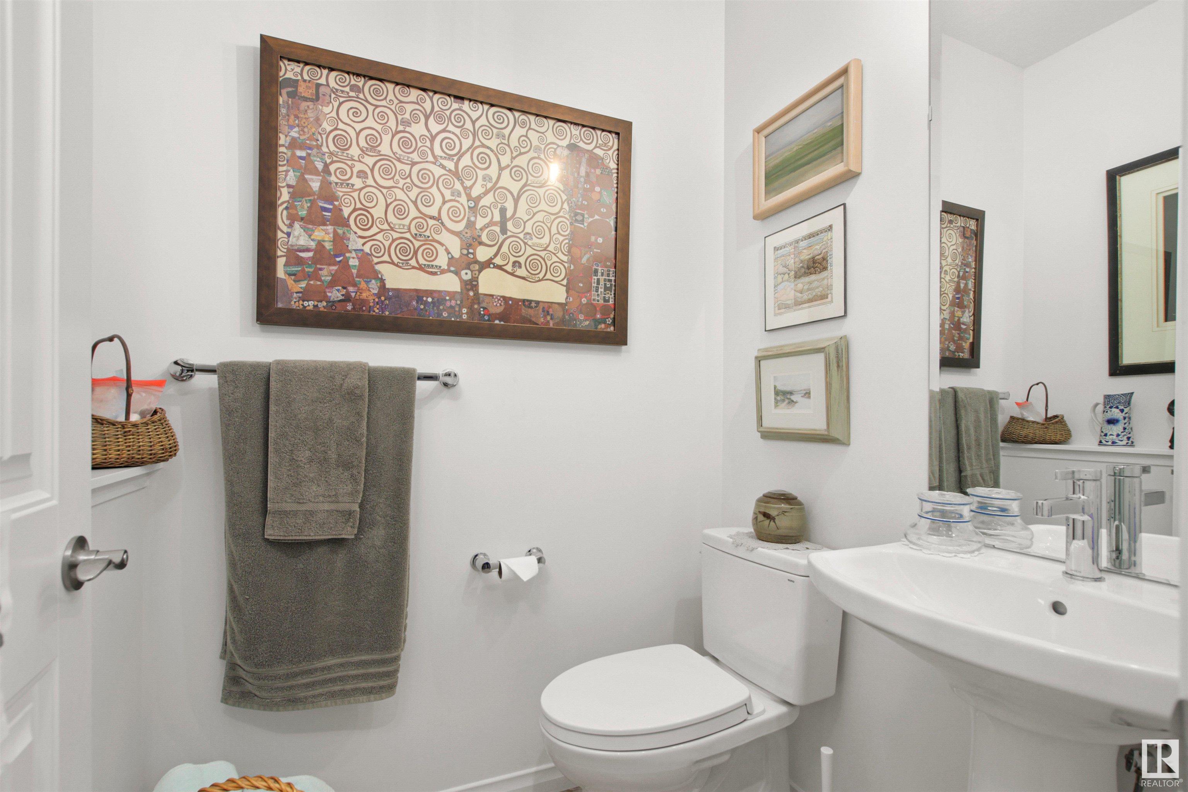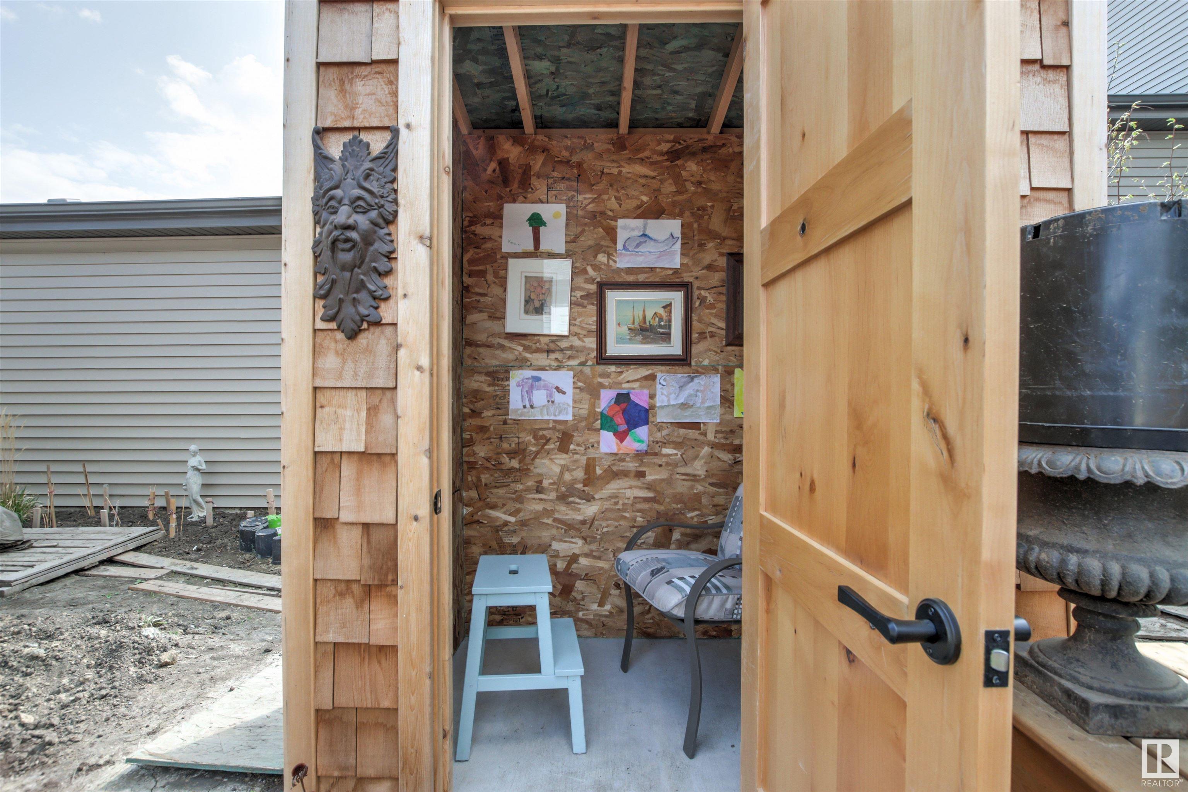Courtesy of Jo Blumenthal of Royal LePage Noralta Real Estate
2017 DESROCHERS Drive, House for sale in Desrochers Area Edmonton , Alberta , T6W 4Y7
MLS® # E4433804
Ceiling 9 ft. Deck Exterior Walls- 2"x6" Hot Water Tankless Smart/Program. Thermostat Vinyl Windows HRV System 9 ft. Basement Ceiling
Open the door to luxury. From the impressive concrete multi-level entrance steps to the distinctive open-to-below feature (overlooking the lower-level family room) this 3-bedroom home is spectacular. Open concept. Large Living room. Kitchen: white cabinets, quartz, 8’ island, pantry & gas stove. Dining room: 11' ceiling & 9 pane window (backyard view). Second floor: luxurious Primary suite (walk-in closet) & 4-piece Ensuite, two additional Bedrooms, a full Bath, Linen & future Laundry room (currently owner’...
Essential Information
-
MLS® #
E4433804
-
Property Type
Residential
-
Year Built
2022
-
Property Style
2 Storey
Community Information
-
Area
Edmonton
-
Postal Code
T6W 4Y7
-
Neighbourhood/Community
Desrochers Area
Services & Amenities
-
Amenities
Ceiling 9 ft.DeckExterior Walls- 2x6Hot Water TanklessSmart/Program. ThermostatVinyl WindowsHRV System9 ft. Basement Ceiling
Interior
-
Floor Finish
CarpetVinyl Plank
-
Heating Type
Forced Air-1Natural Gas
-
Basement Development
Partly Finished
-
Goods Included
Dishwasher-Built-InDryerGarage ControlGarage OpenerHood FanOven-MicrowaveRefrigeratorStorage ShedStove-GasWasherWindow Coverings
-
Basement
Full
Exterior
-
Lot/Exterior Features
Back LaneFencedLandscapedPublic TransportationSchools
-
Foundation
Concrete Perimeter
-
Roof
Asphalt Shingles
Additional Details
-
Property Class
Single Family
-
Road Access
Paved
-
Site Influences
Back LaneFencedLandscapedPublic TransportationSchools
-
Last Updated
4/4/2025 21:25
$2323/month
Est. Monthly Payment
Mortgage values are calculated by Redman Technologies Inc based on values provided in the REALTOR® Association of Edmonton listing data feed.


















































