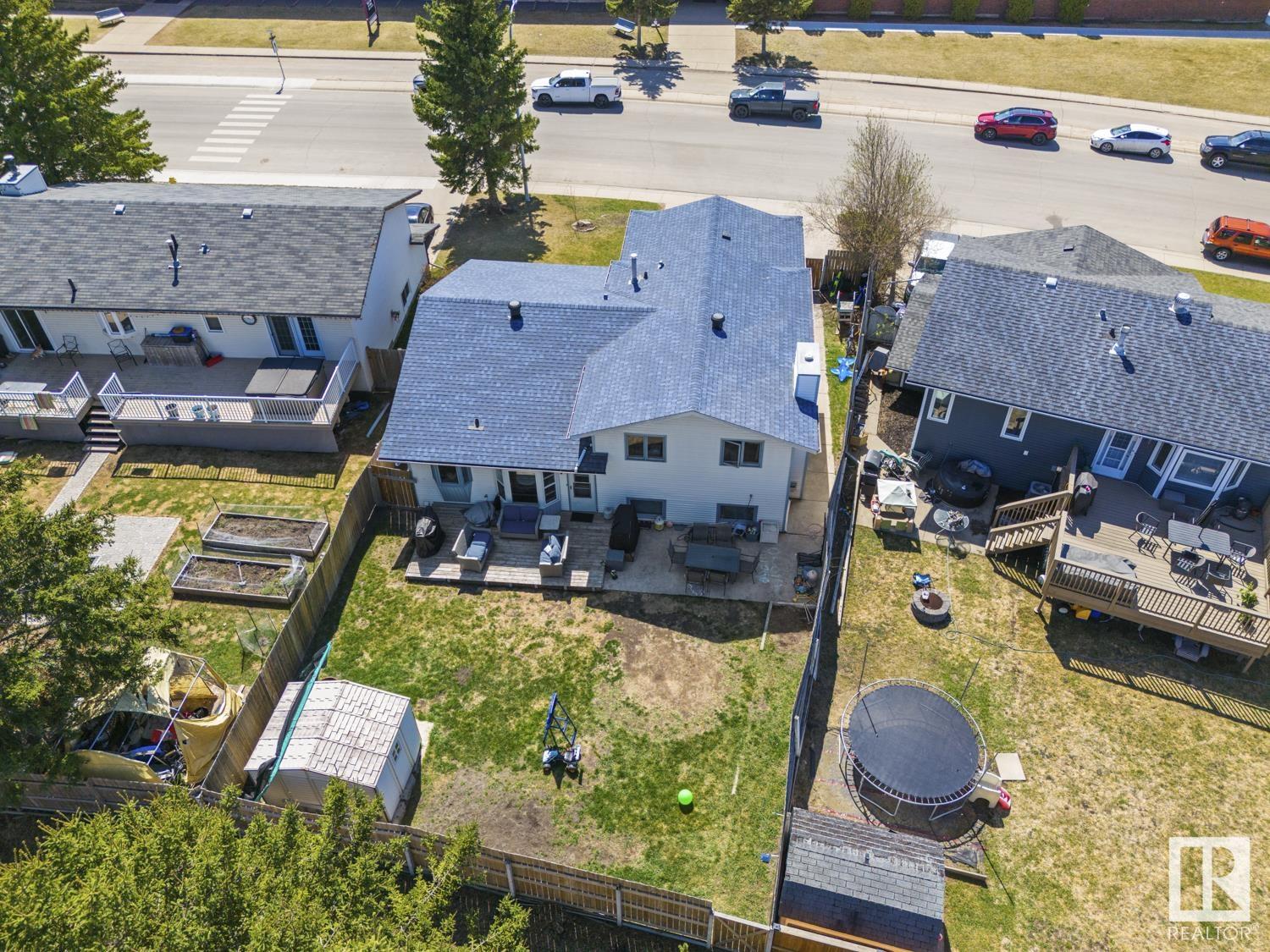Courtesy of Angela Cook of RE/MAX Platinum Realty
2034 5 Avenue, House for sale in Nelson Heights Cold Lake , Alberta , T9M 1E9
MLS® # E4436041
Deck
Located in beautiful Nelson Heights in Cold Lake North, this 4-level split is across from the school and close to the main beach, parks, outdoor rink, public transit, and alley access. A large entrance leads to a bright open-concept living/dining space with direct garage access. The kitchen is filled with natural light and features an eating nook, pantry, and ample cabinetry. Direct patio access off the kitchen to the fully fenced backyard with alley access and deck. Upstairs are 3 bedrooms including the pr...
Essential Information
-
MLS® #
E4436041
-
Property Type
Residential
-
Year Built
1985
-
Property Style
4 Level Split
Community Information
-
Area
Cold Lake
-
Postal Code
T9M 1E9
-
Neighbourhood/Community
Nelson Heights
Services & Amenities
-
Amenities
Deck
Interior
-
Floor Finish
CarpetCeramic TileLaminate Flooring
-
Heating Type
Forced Air-1Natural Gas
-
Basement Development
Fully Finished
-
Goods Included
Dishwasher-Built-InDryerGarage ControlRefrigeratorStorage ShedStove-ElectricWasher
-
Basement
Full
Exterior
-
Lot/Exterior Features
Back LaneFencedLandscapedPicnic AreaPlayground NearbySchools
-
Foundation
Concrete Perimeter
-
Roof
Asphalt Shingles
Additional Details
-
Property Class
Single Family
-
Road Access
Paved
-
Site Influences
Back LaneFencedLandscapedPicnic AreaPlayground NearbySchools
-
Last Updated
4/2/2025 1:9
$1476/month
Est. Monthly Payment
Mortgage values are calculated by Redman Technologies Inc based on values provided in the REALTOR® Association of Edmonton listing data feed.






































