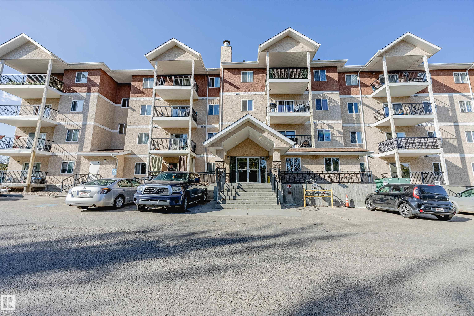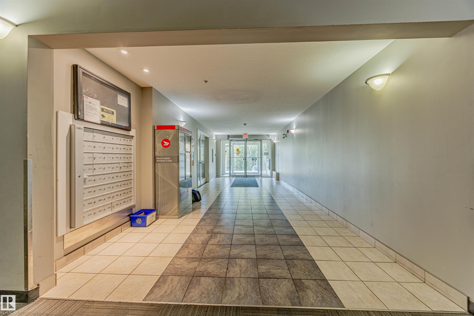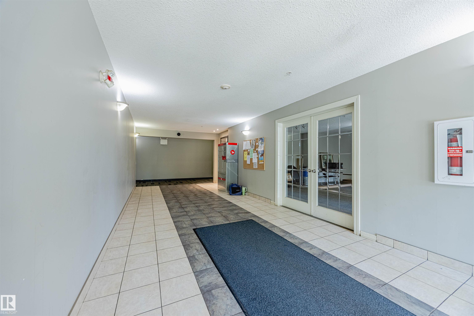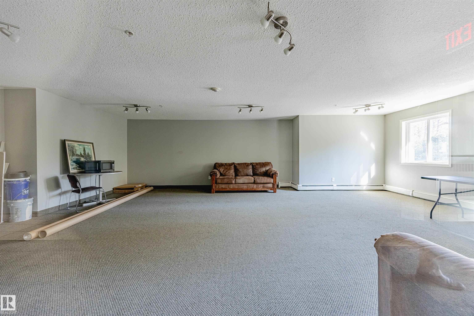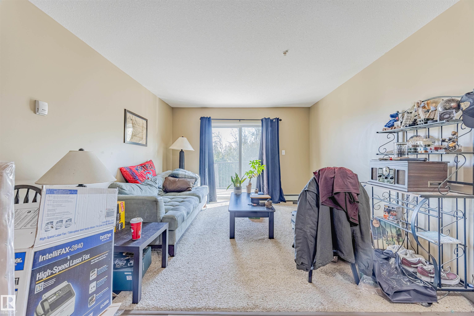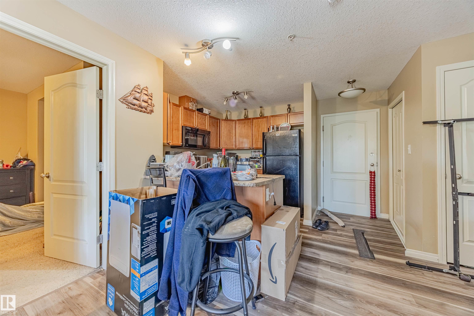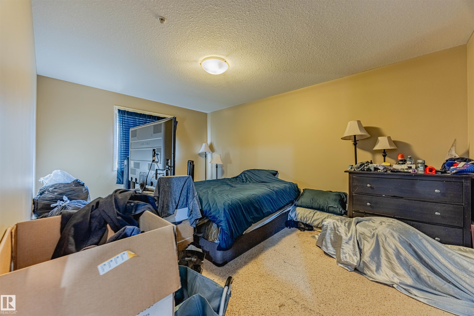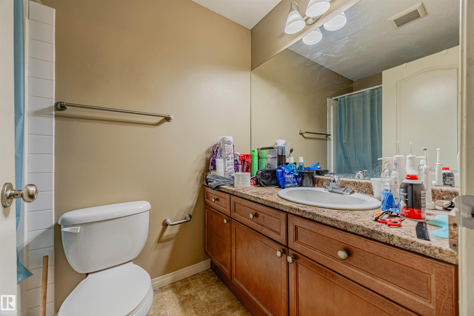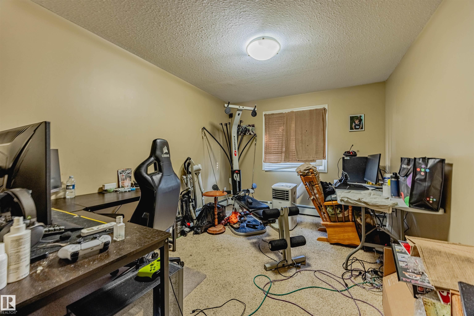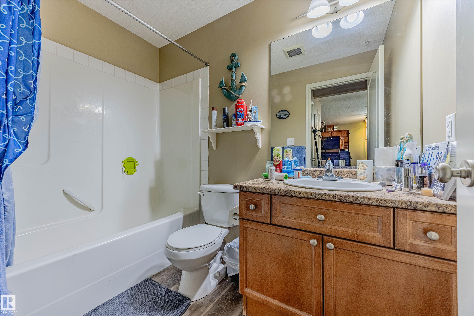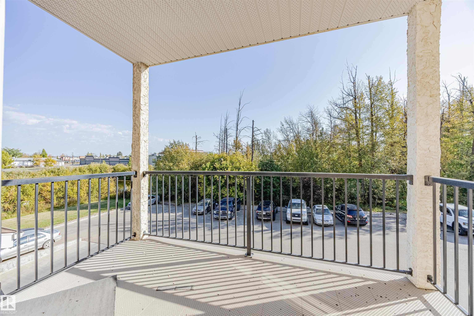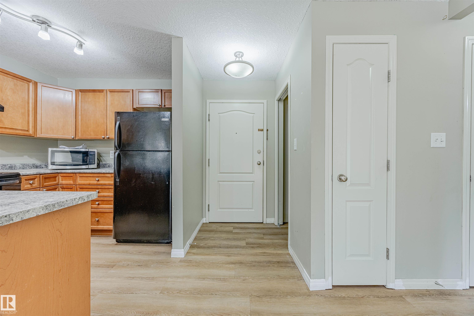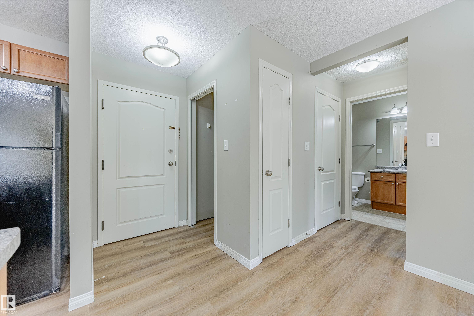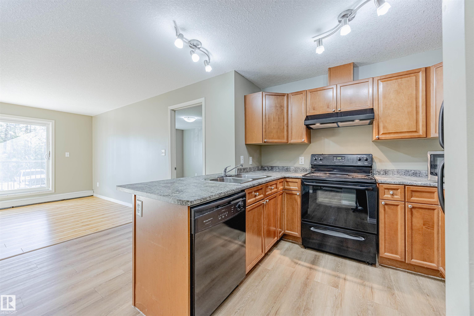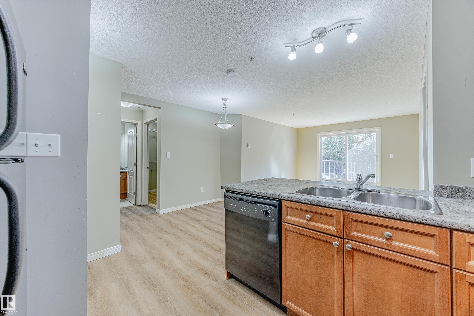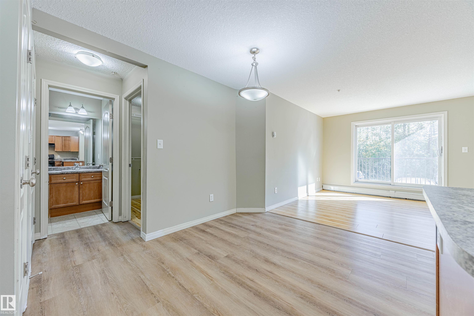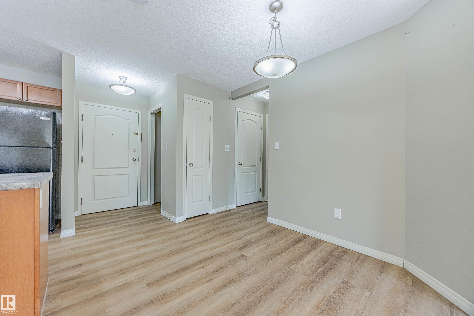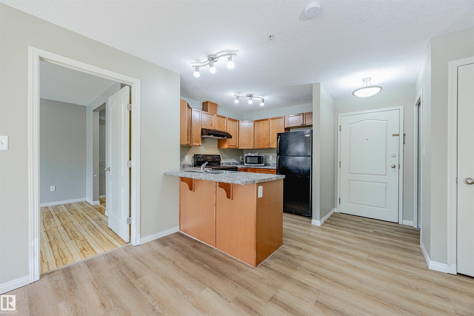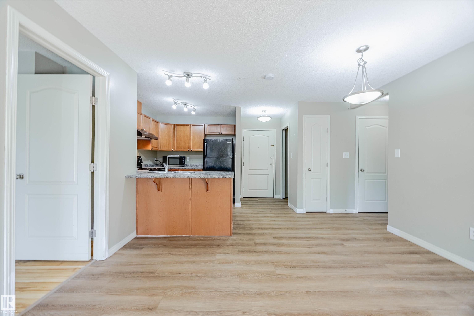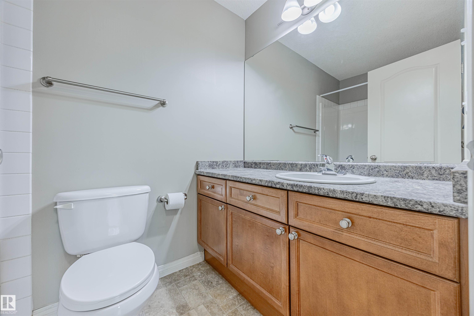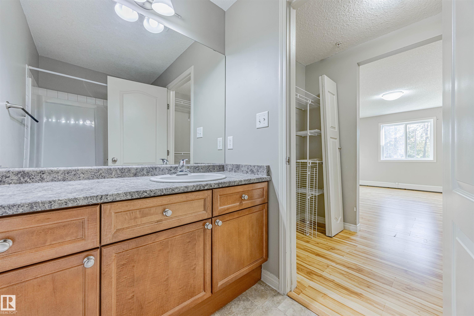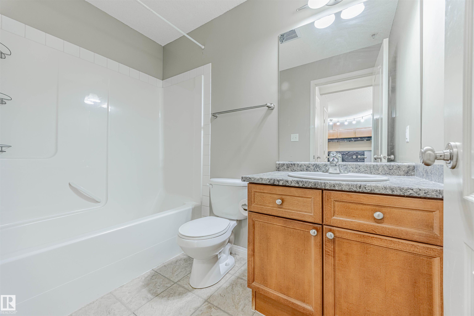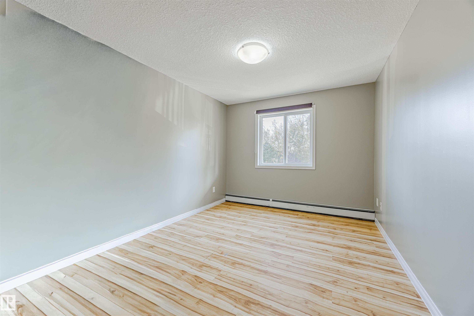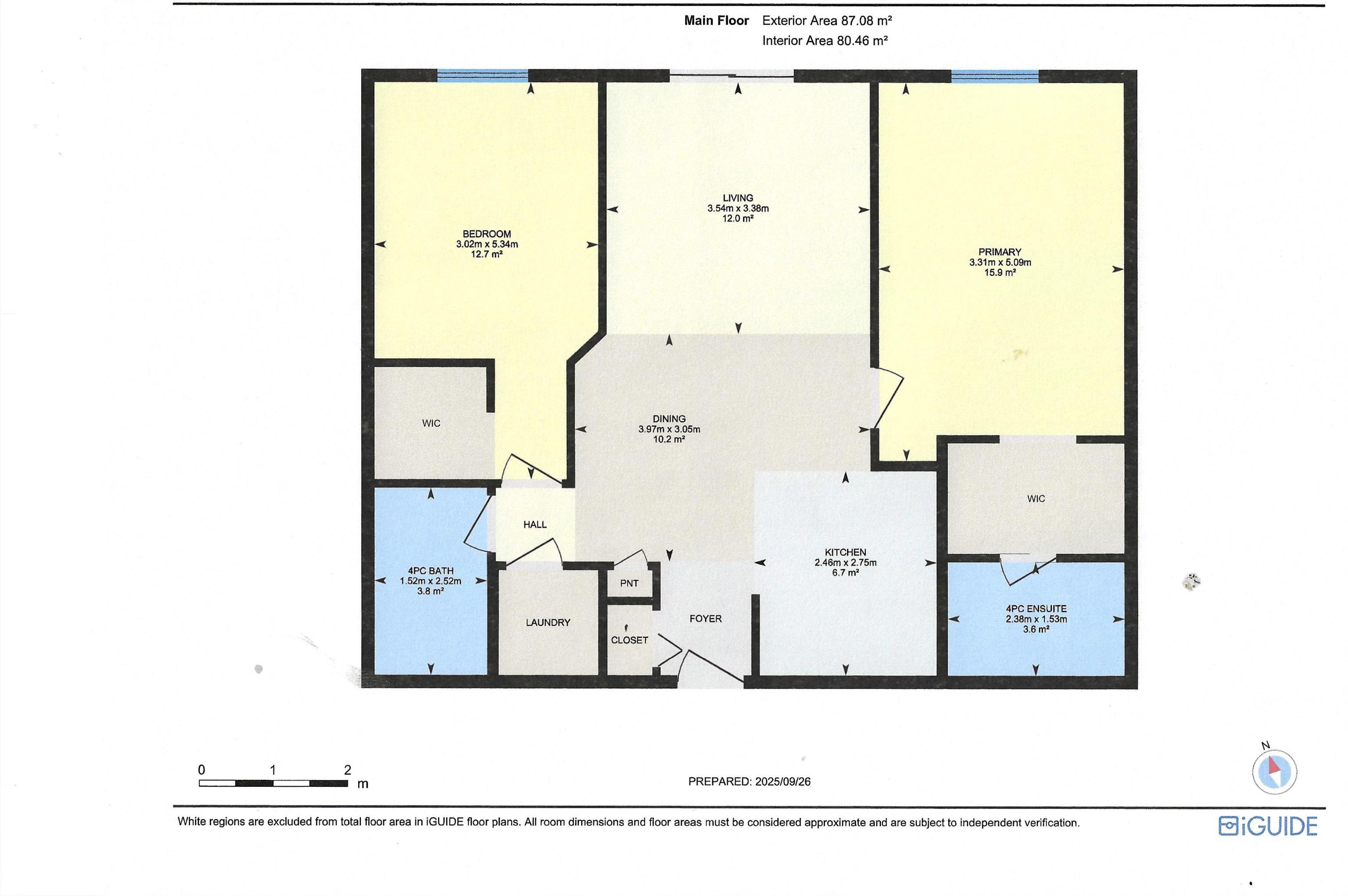Courtesy of Jeff Lorenz of MaxWell Devonshire Realty
210 4903 47 Avenue, Condo for sale in Old Town Stony Plain , Alberta , T7Z 0C6
MLS® # E4465951
Deck Detectors Smoke Hot Water Natural Gas Parking-Visitor Social Rooms
Nestled in a quiet area of Stony Plain, this bright and spacious second floor, 2-bedroom, 2-bathroom condo. The open floor plan features a well-appointed kitchen with plenty of cupboard and counter space, complete with all major appliances and convenient in-suite laundry. The Primary Suite has a walkthrough closet and full 4 piece ensuite. Durable laminate flooring and carpeted unit, with easy-care linoleum in the bathrooms. An assigned parking stall is included for your convenience. Ideally located close ...
Essential Information
-
MLS® #
E4465951
-
Property Type
Residential
-
Year Built
2008
-
Property Style
Single Level Apartment
Community Information
-
Area
Parkland
-
Condo Name
Crossing at 47th
-
Neighbourhood/Community
Old Town_STPL
-
Postal Code
T7Z 0C6
Services & Amenities
-
Amenities
DeckDetectors SmokeHot Water Natural GasParking-VisitorSocial Rooms
Interior
-
Floor Finish
CarpetLaminate FlooringLinoleum
-
Heating Type
Hot WaterNatural Gas
-
Basement
None
-
Goods Included
Dishwasher-Built-InHood FanOven-MicrowaveRefrigeratorStacked Washer/DryerStove-ElectricWindow Coverings
-
Storeys
4
-
Basement Development
No Basement
Exterior
-
Lot/Exterior Features
Flat SitePrivate SettingShopping Nearby
-
Foundation
Concrete Perimeter
-
Roof
Asphalt Shingles
Additional Details
-
Property Class
Condo
-
Road Access
Paved
-
Site Influences
Flat SitePrivate SettingShopping Nearby
-
Last Updated
10/1/2025 18:34
$679/month
Est. Monthly Payment
Mortgage values are calculated by Redman Technologies Inc based on values provided in the REALTOR® Association of Edmonton listing data feed.

