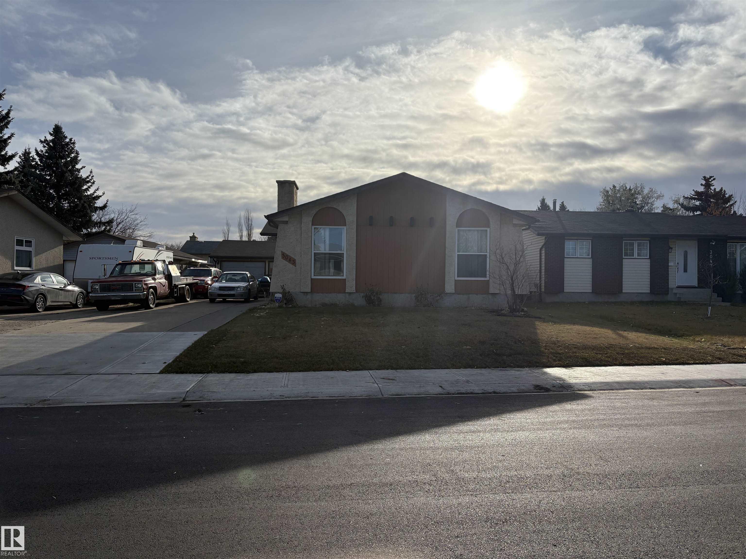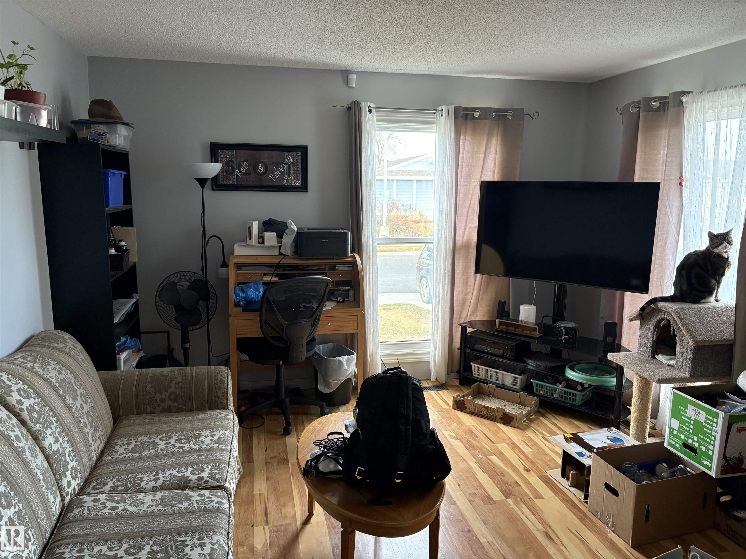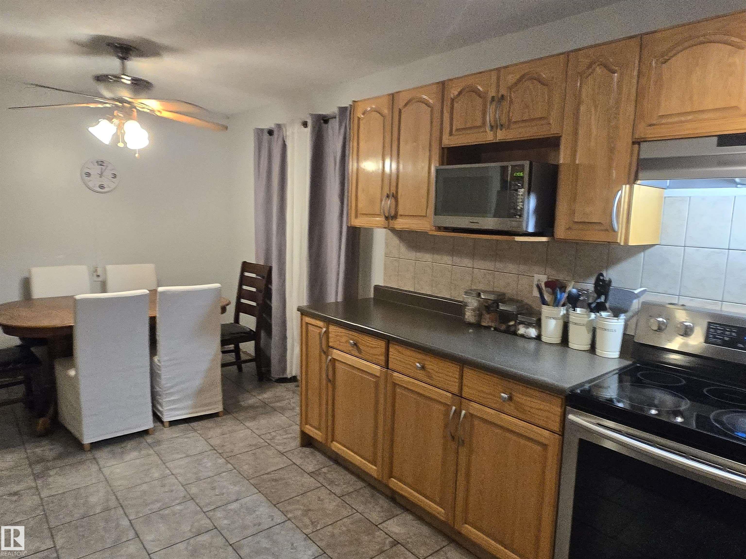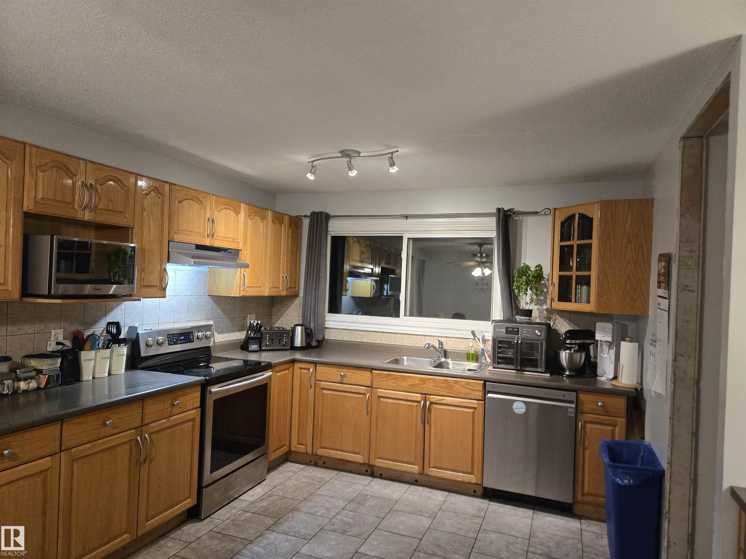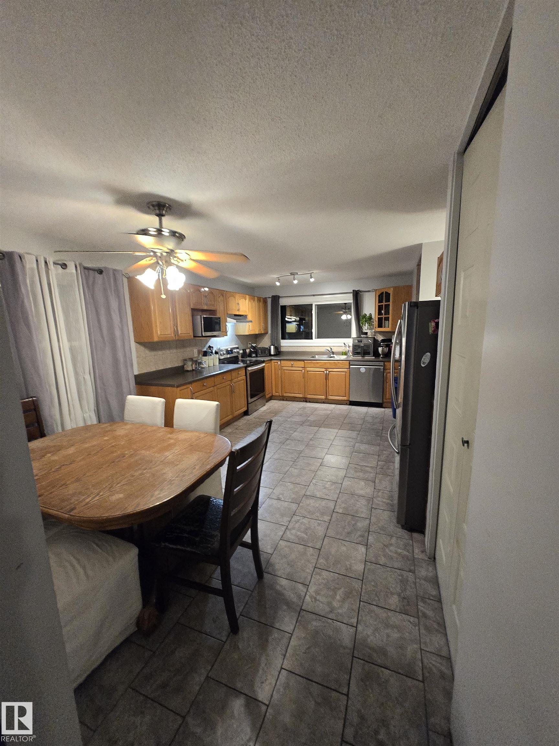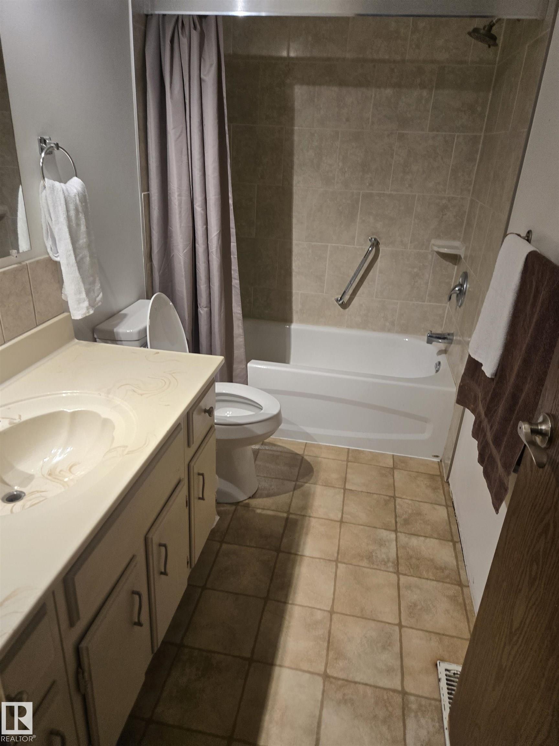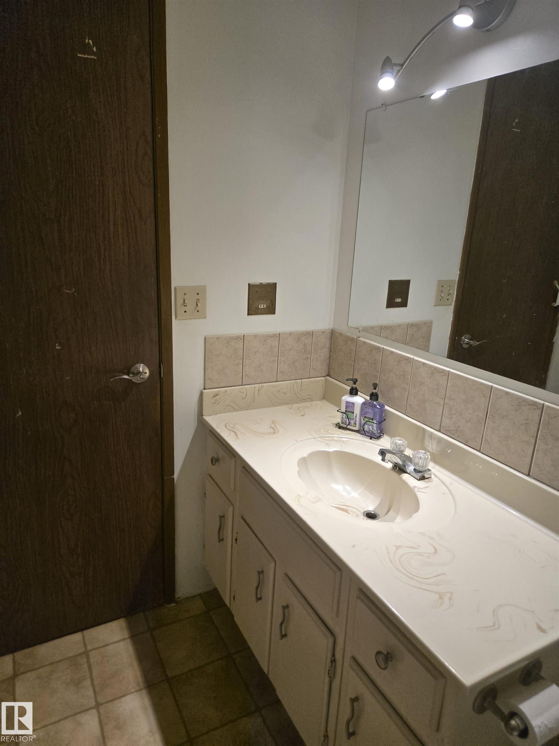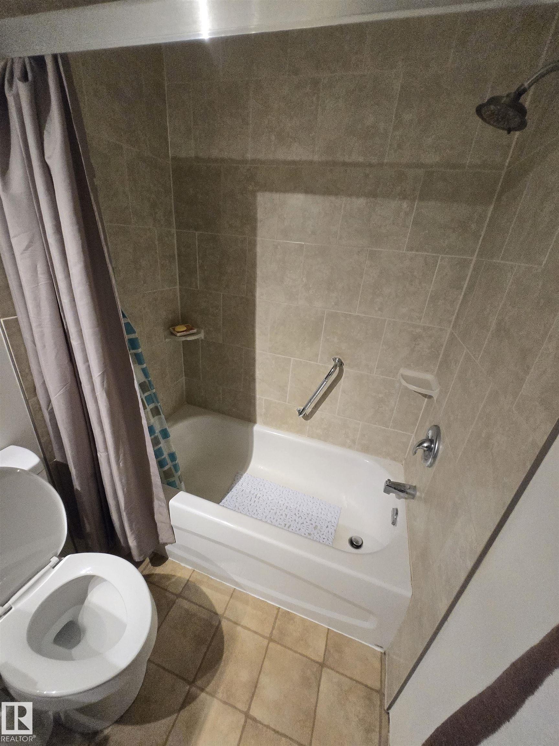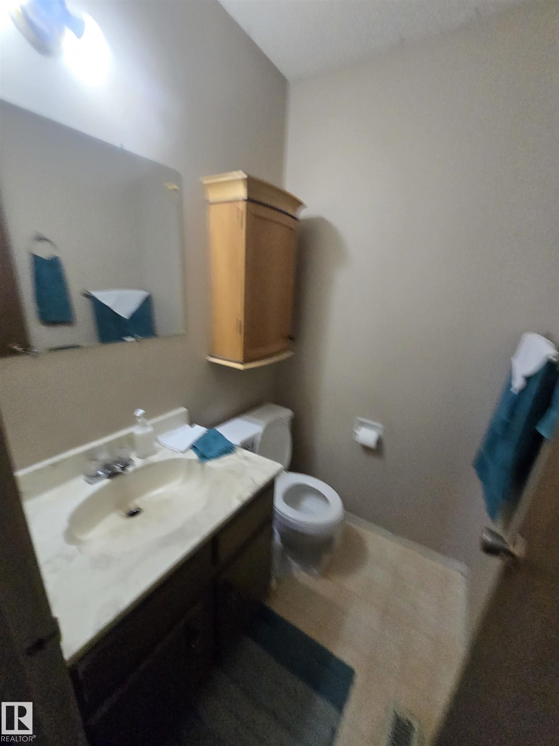Courtesy of Oz Nashman of Logic Realty
3043 142av, House for sale in Hairsine Edmonton , Alberta , T5Y 1J1
MLS® # E4465393
Detectors Smoke
Welcome to 3043-142av.Charming bungalow in the heart of Clareview. Main level has 3 bedrooms , 2 baths incl. a 2 piece ensuite spacious eat in Kitchen c/w oak cabinets stainless steel appliances and ample natural light. Downstairs is a large rec room another 3 piece bath and 2 additional rooms for office or bedroom. the large yard is fenced and has a large double detached heated garage c/w internet and phone .Upgrades include kitchen appliances, washer/dryer, shingles and hot water tank. close to shopping, ...
Essential Information
-
MLS® #
E4465393
-
Property Type
Residential
-
Year Built
1979
-
Property Style
Bungalow
Community Information
-
Area
Edmonton
-
Postal Code
T5Y 1J1
-
Neighbourhood/Community
Hairsine
Services & Amenities
-
Amenities
Detectors Smoke
Interior
-
Floor Finish
Laminate Flooring
-
Heating Type
Forced Air-1Natural Gas
-
Basement Development
Partly Finished
-
Goods Included
Dishwasher-Built-InDryerGarage ControlGarage OpenerRefrigeratorStove-ElectricWasherWindow Coverings
-
Basement
Full
Exterior
-
Lot/Exterior Features
FencedLandscapedNo Back LanePlayground NearbyPublic TransportationSchoolsShopping NearbySee Remarks
-
Foundation
Concrete Perimeter
-
Roof
Asphalt Shingles
Additional Details
-
Property Class
Single Family
-
Road Access
Paved
-
Site Influences
FencedLandscapedNo Back LanePlayground NearbyPublic TransportationSchoolsShopping NearbySee Remarks
-
Last Updated
10/2/2025 22:39
$1685/month
Est. Monthly Payment
Mortgage values are calculated by Redman Technologies Inc based on values provided in the REALTOR® Association of Edmonton listing data feed.

