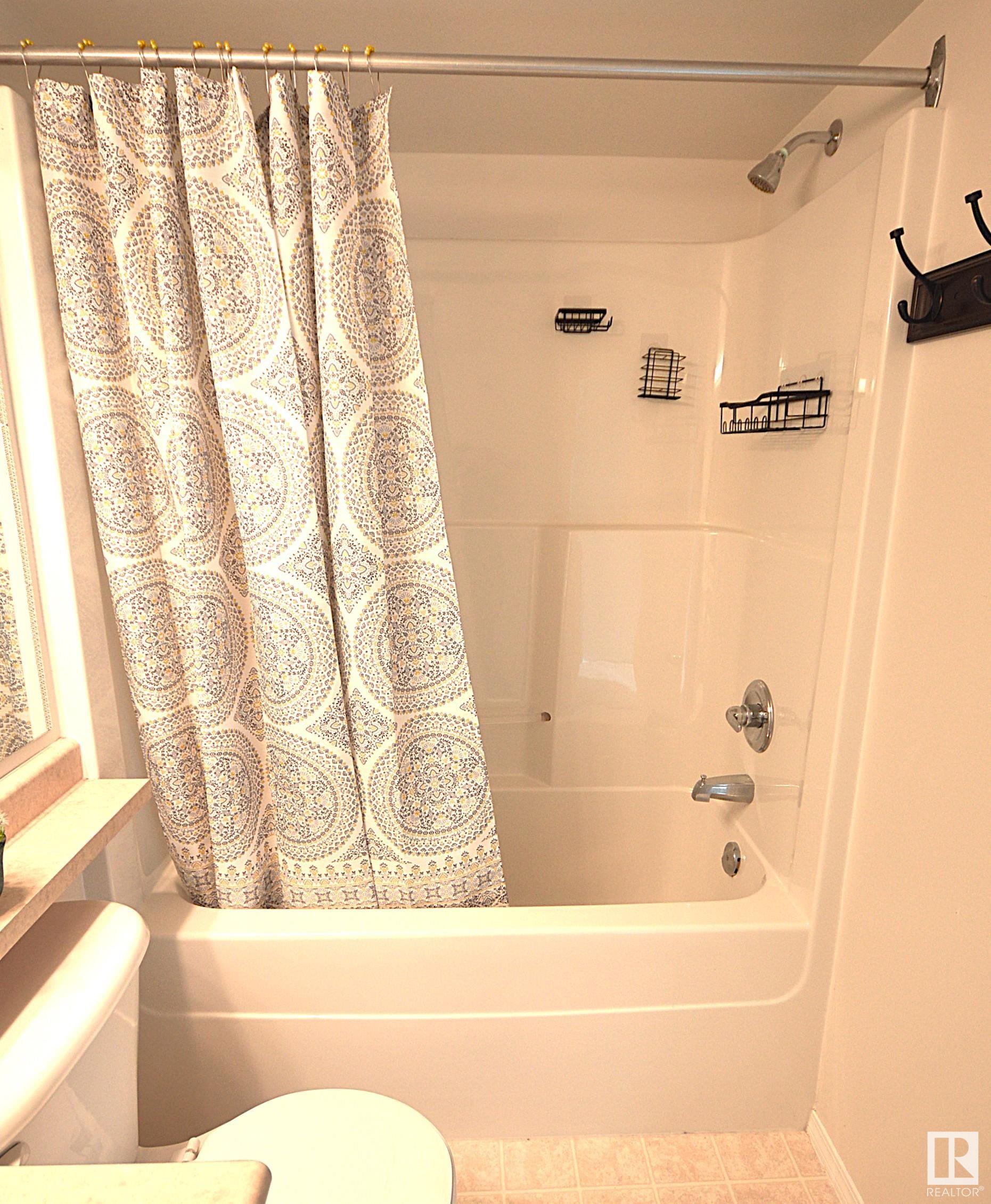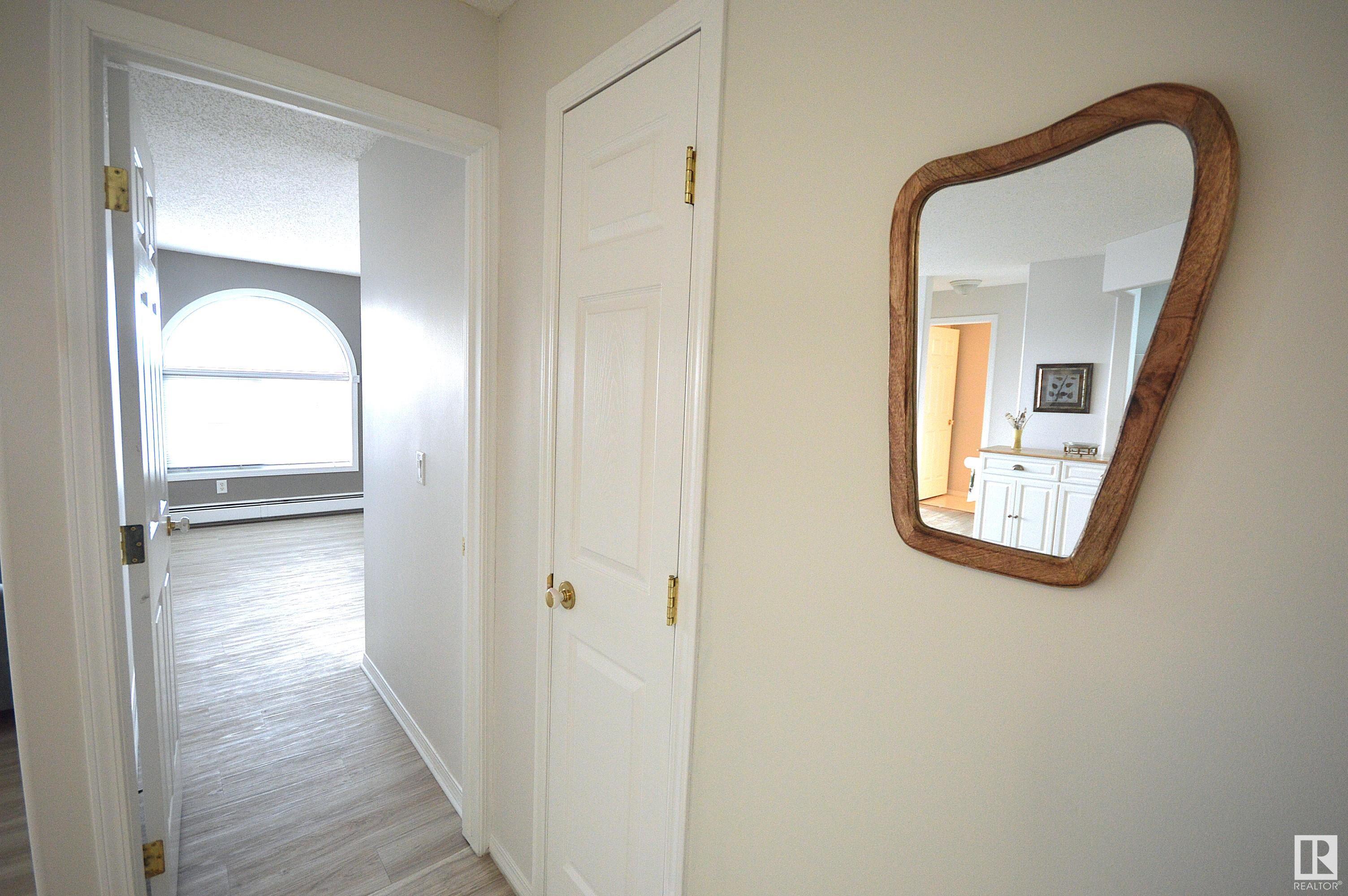Courtesy of Iris Scherger of RE/MAX Bonnyville Realty
305 4910 51 Street, Condo for sale in Bonnyville Bonnyville Town , Alberta , T9N 2P8
MLS® # E4409335
Air Conditioner Deck No Animal Home No Smoking Home Parking-Visitor Secured Parking Security Door Storage-Locker Room Barrier Free Home
UPDATED: All carpets removed! This is easy maintenance free lifestyle in Chateau St Louis condominium building is on the top floor. Zero stairs/carpet from your underground parked vehicle to the couch in the suite. This unit is very well maintained and freshly painted walls, neat as a pin. This is a middle unit with 2 bedrooms and 2 bathrooms, one on each side of the living room. New vinyl plank flooring throughout, and partition wall is removed. All the appliances including washer & dryer in the laundry ro...
Essential Information
-
MLS® #
E4409335
-
Property Type
Residential
-
Year Built
2004
-
Property Style
Single Level Apartment
Community Information
-
Area
Bonnyville
-
Condo Name
Chateau St. Louis
-
Neighbourhood/Community
Bonnyville
-
Postal Code
T9N 2P8
Services & Amenities
-
Amenities
Air ConditionerDeckNo Animal HomeNo Smoking HomeParking-VisitorSecured ParkingSecurity DoorStorage-Locker RoomBarrier Free Home
Interior
-
Floor Finish
CarpetNon-Ceramic Tile
-
Heating Type
BaseboardSee Remarks
-
Basement
None
-
Goods Included
Dishwasher-Built-InDryerFreezerGarage ControlGarage OpenerRefrigeratorStove-ElectricWasherWindow Coverings
-
Storeys
4
-
Basement Development
No Basement
Exterior
-
Lot/Exterior Features
Shopping NearbyView Downtown
-
Foundation
Concrete Perimeter
-
Roof
Asphalt Shingles
Additional Details
-
Property Class
Condo
-
Road Access
Paved Driveway to House
-
Site Influences
Shopping NearbyView Downtown
-
Last Updated
4/1/2025 16:42
$861/month
Est. Monthly Payment
Mortgage values are calculated by Redman Technologies Inc based on values provided in the REALTOR® Association of Edmonton listing data feed.























































