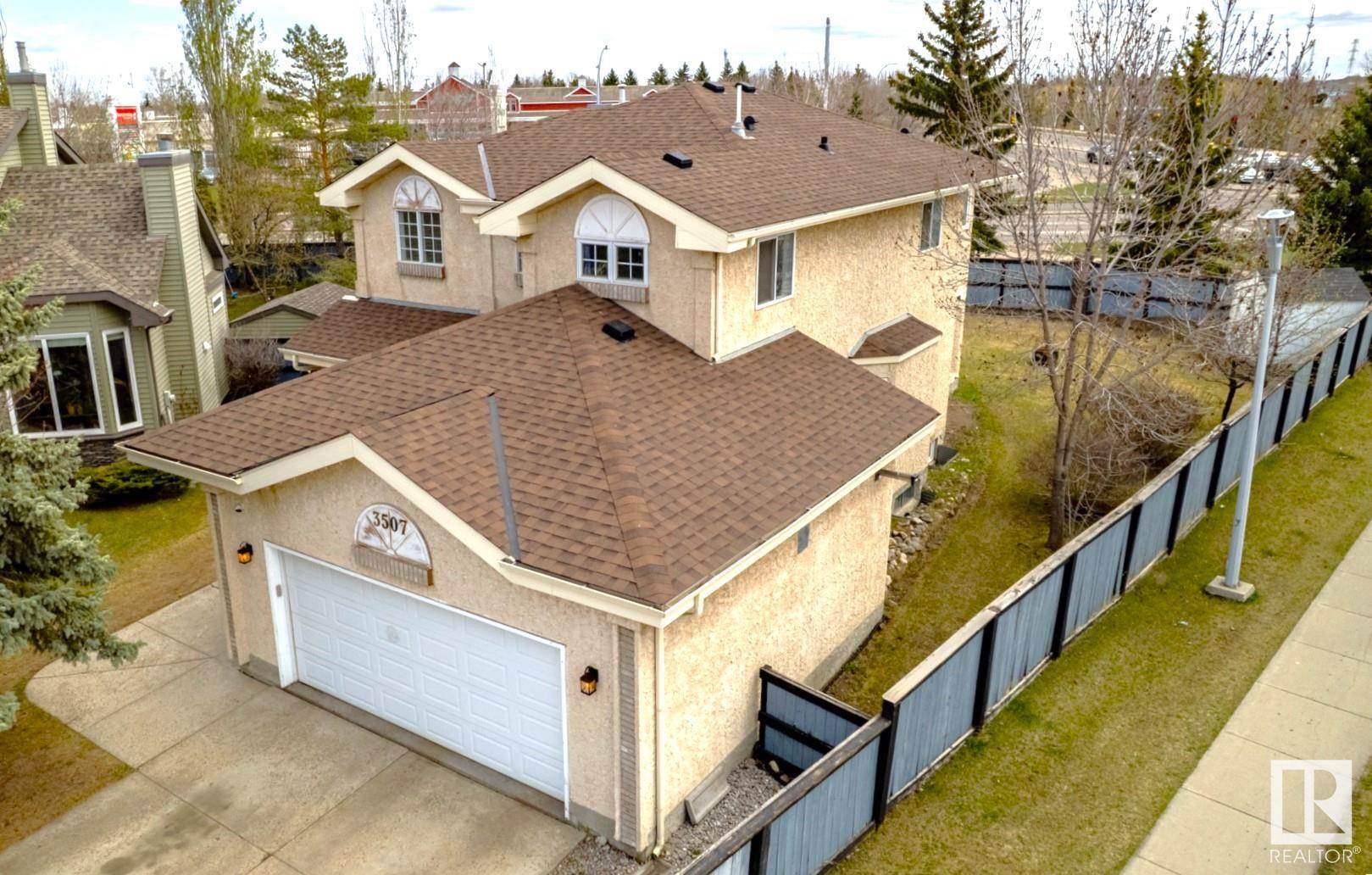Courtesy of Iris Scherger of RE/MAX Bonnyville Realty
3507 38A Avenue, House for sale in Kiniski Gardens Edmonton , Alberta , T6L 6N9
MLS® # E4434040
Deck Guest Suite Hot Water Natural Gas
This two-story maximizes every inch, nestled a pie-shaped cul-de-sac lot in Kiniski Gardens. Offering appx 3,000 sq. ft. of total living space across 3 fully developed levels, this home provides 6 bdrms plus a sliding barn-doors den that has served as a 7th bdrm. Step inside and be captivated by the grand entrance with 17-foot ceilings, a striking hairpin staircase and the abundance of natural light streaming through. The kitchen features modern cabinetry, granite countertops, SS appliances, flows into the ...
Essential Information
-
MLS® #
E4434040
-
Property Type
Residential
-
Year Built
1992
-
Property Style
2 Storey
Community Information
-
Area
Edmonton
-
Postal Code
T6L 6N9
-
Neighbourhood/Community
Kiniski Gardens
Services & Amenities
-
Amenities
DeckGuest SuiteHot Water Natural Gas
Interior
-
Floor Finish
Ceramic TileEngineered Wood
-
Heating Type
Forced Air-1Natural Gas
-
Basement
Full
-
Goods Included
Air Conditioning-CentralAlarm/Security SystemDishwasher-Built-InDryerGarage ControlGarage OpenerHood FanHumidifier-Power(Furnace)Microwave Hood FanStorage ShedWasherRefrigerators-TwoStoves-TwoGarage Heater
-
Fireplace Fuel
Gas
-
Basement Development
Fully Finished
Exterior
-
Lot/Exterior Features
Cul-De-SacFencedNo Back LaneShopping Nearby
-
Foundation
Concrete Perimeter
-
Roof
Asphalt Shingles
Additional Details
-
Property Class
Single Family
-
Road Access
Paved Driveway to House
-
Site Influences
Cul-De-SacFencedNo Back LaneShopping Nearby
-
Last Updated
4/5/2025 21:38
$2501/month
Est. Monthly Payment
Mortgage values are calculated by Redman Technologies Inc based on values provided in the REALTOR® Association of Edmonton listing data feed.








































































