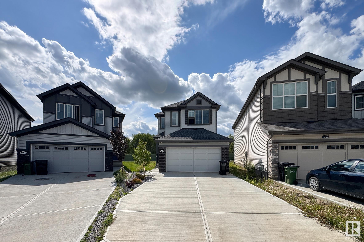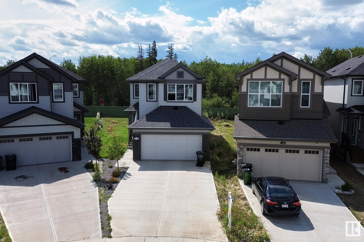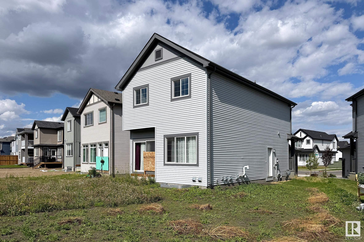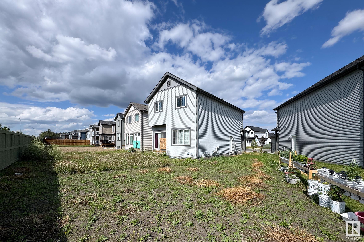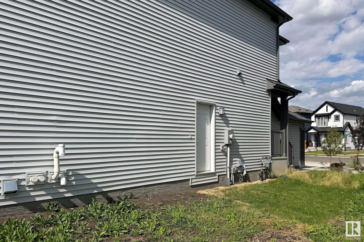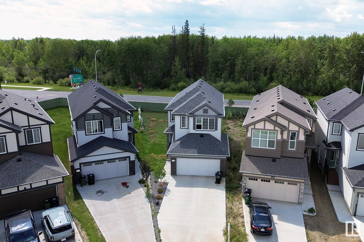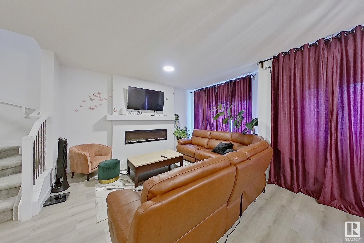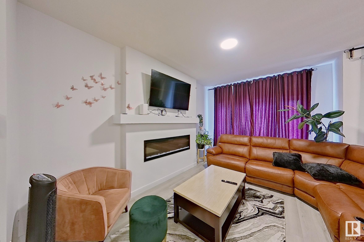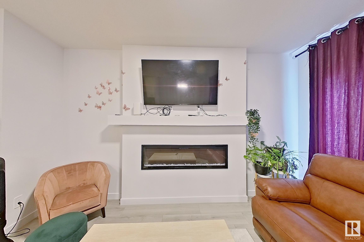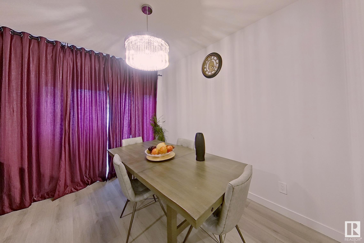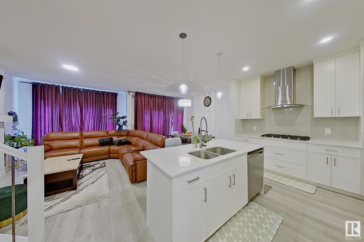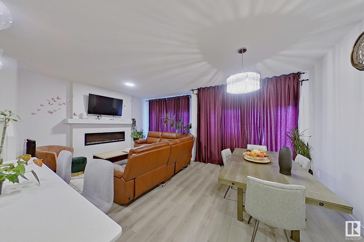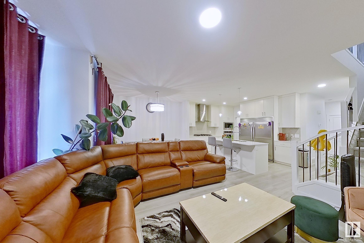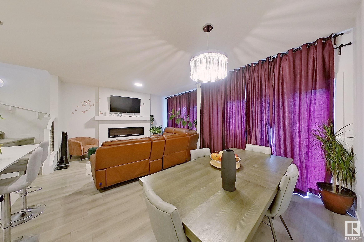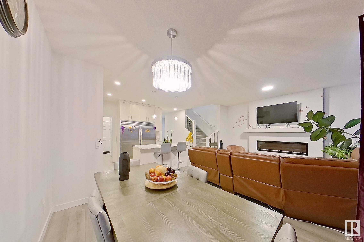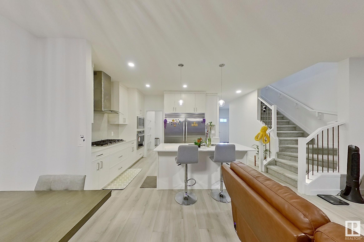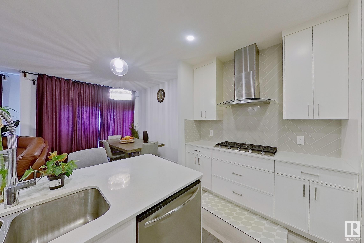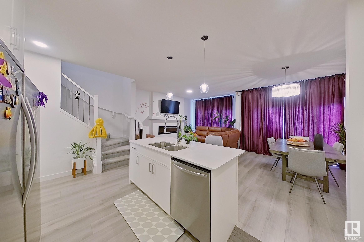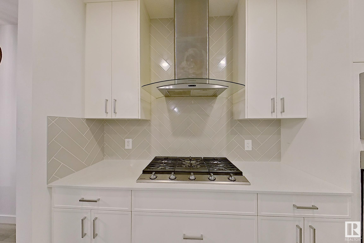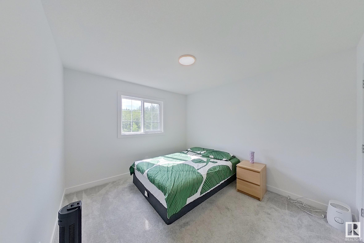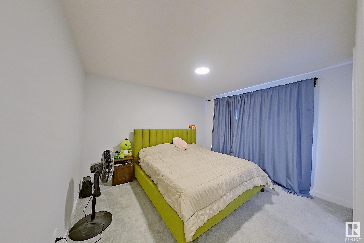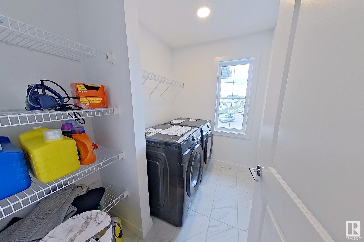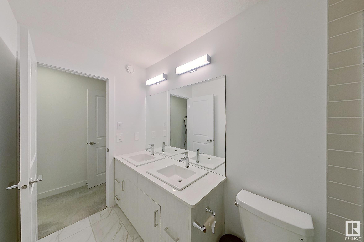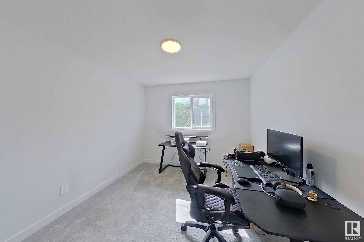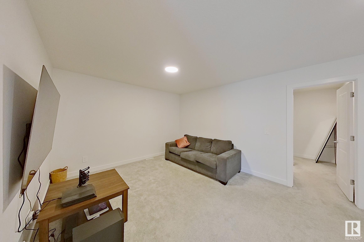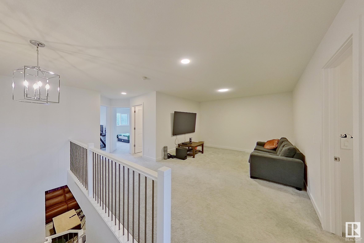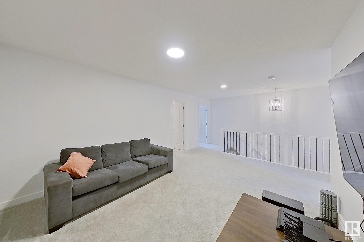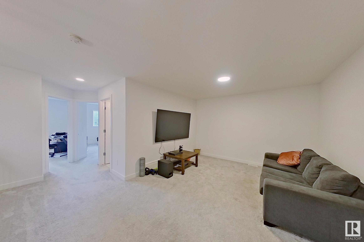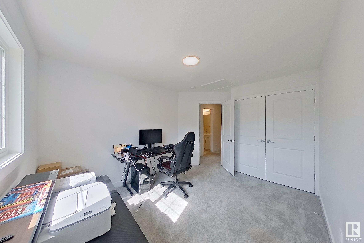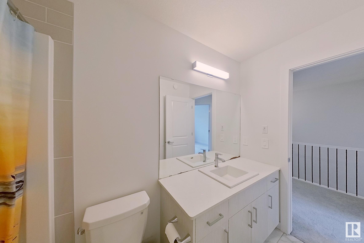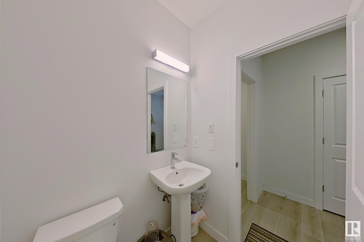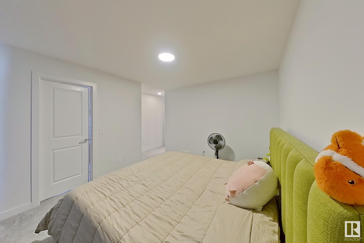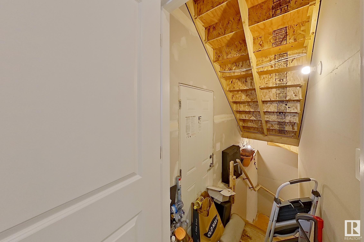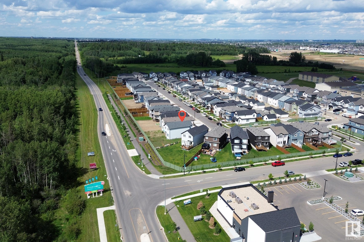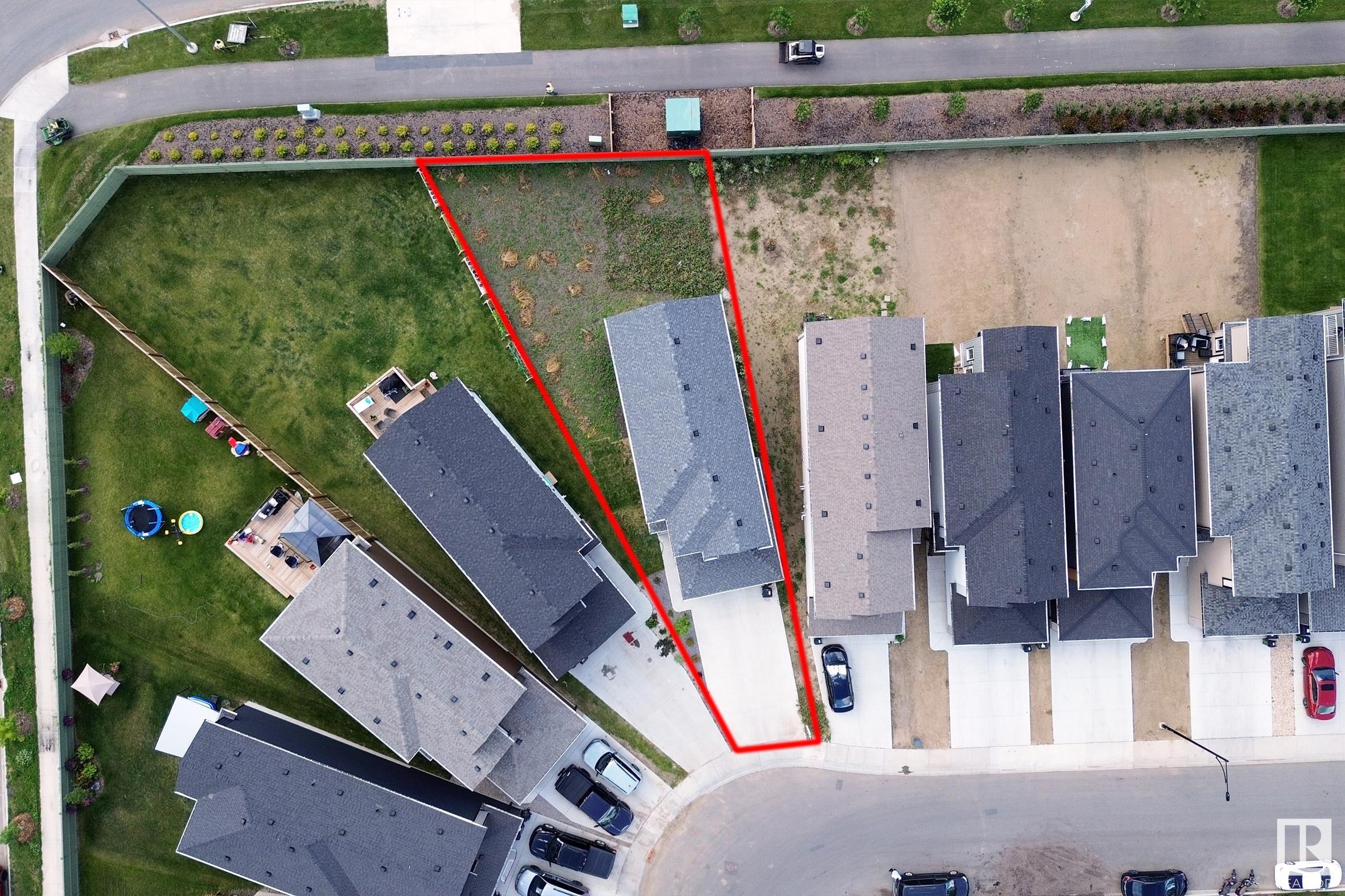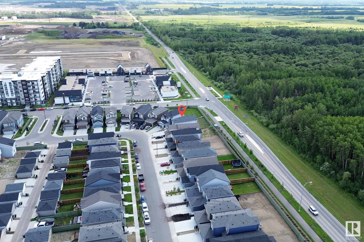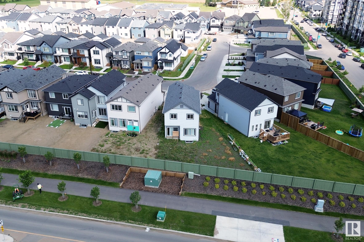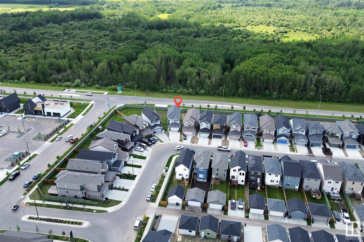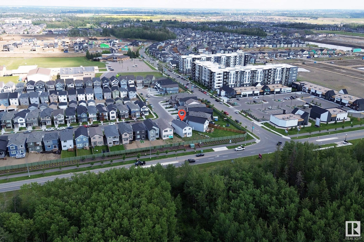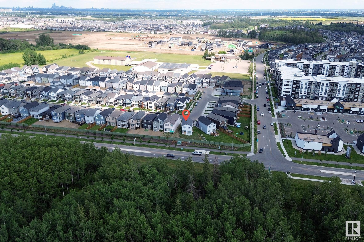Courtesy of Tim Taneja of Century 21 Smart Realty
3608 214 Street, House for sale in Edgemont (Edmonton) Edmonton , Alberta , T6M 1S3
MLS® # E4447938
Closet Organizers No Animal Home No Smoking Home
Lovely 3-Bedroom, 2.5-Bath Home in a Great Neighborhood Built by Daytona Homes, this meticulously maintained 2-storey, one-owner residence offers both comfort and convenience. With a total of three spacious bedrooms and a family room upstairs, there's plenty of room for everyone to enjoy.The home features a well-designed layout including a dedicated laundry area upstairs for added convenience, making daily chores easier. The kitchen boasts a built-in gas stove top, perfect for cooking enthusiasts. Along wit...
Essential Information
-
MLS® #
E4447938
-
Property Type
Residential
-
Year Built
2022
-
Property Style
2 Storey
Community Information
-
Area
Edmonton
-
Postal Code
T6M 1S3
-
Neighbourhood/Community
Edgemont (Edmonton)
Services & Amenities
-
Amenities
Closet OrganizersNo Animal HomeNo Smoking Home
Interior
-
Floor Finish
Vinyl Plank
-
Heating Type
Forced Air-1Natural Gas
-
Basement Development
Unfinished
-
Goods Included
Dishwasher-Built-InDryerGarage ControlGarage OpenerOven-Built-InOven-MicrowaveRefrigeratorStove-Countertop GasWasher
-
Basement
Full
Exterior
-
Lot/Exterior Features
Backs Onto Park/TreesPublic TransportationSchoolsShopping Nearby
-
Foundation
Concrete Perimeter
-
Roof
Asphalt Shingles
Additional Details
-
Property Class
Single Family
-
Road Access
Paved Driveway to House
-
Site Influences
Backs Onto Park/TreesPublic TransportationSchoolsShopping Nearby
-
Last Updated
8/0/2025 5:5
$2687/month
Est. Monthly Payment
Mortgage values are calculated by Redman Technologies Inc based on values provided in the REALTOR® Association of Edmonton listing data feed.


