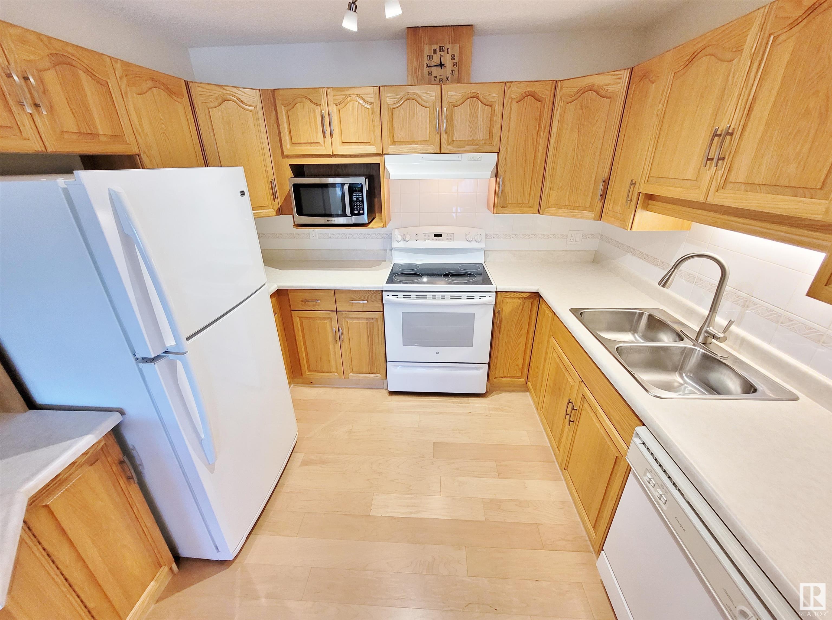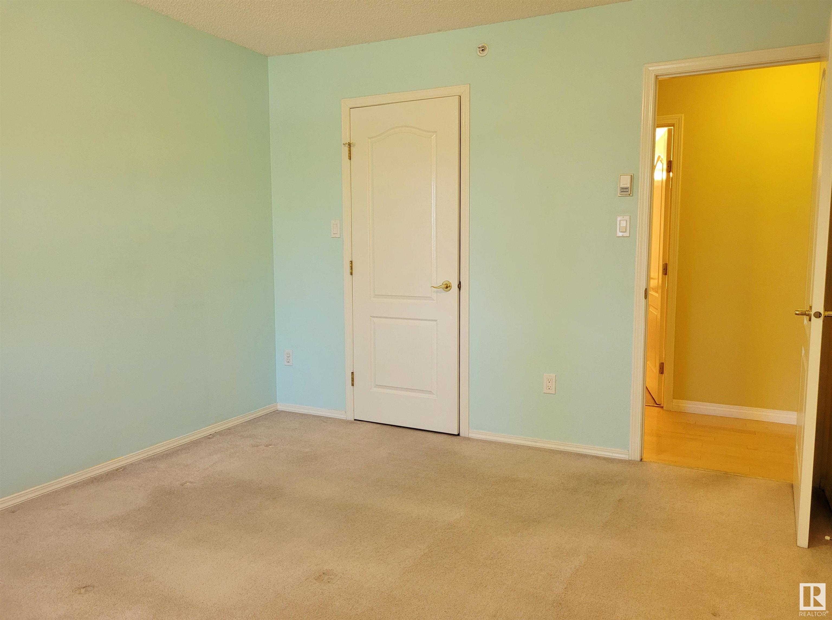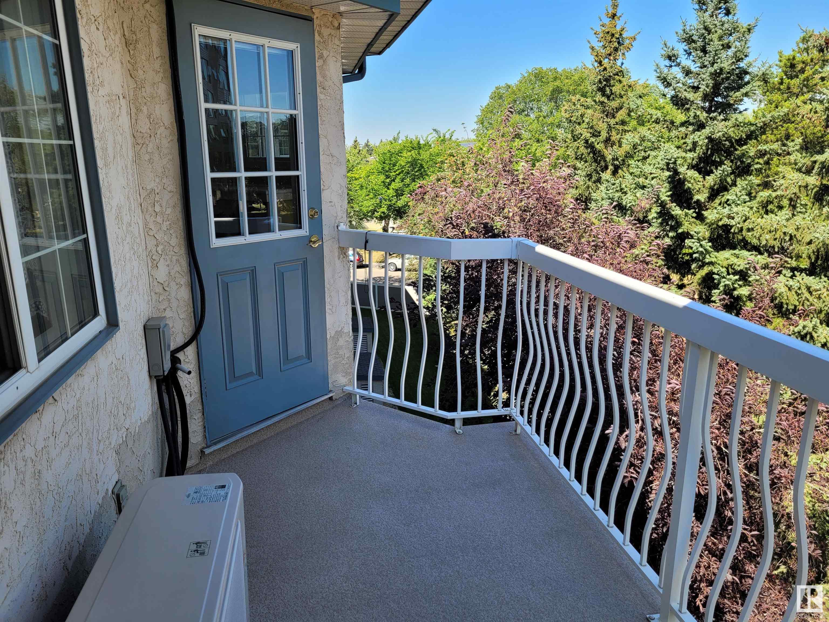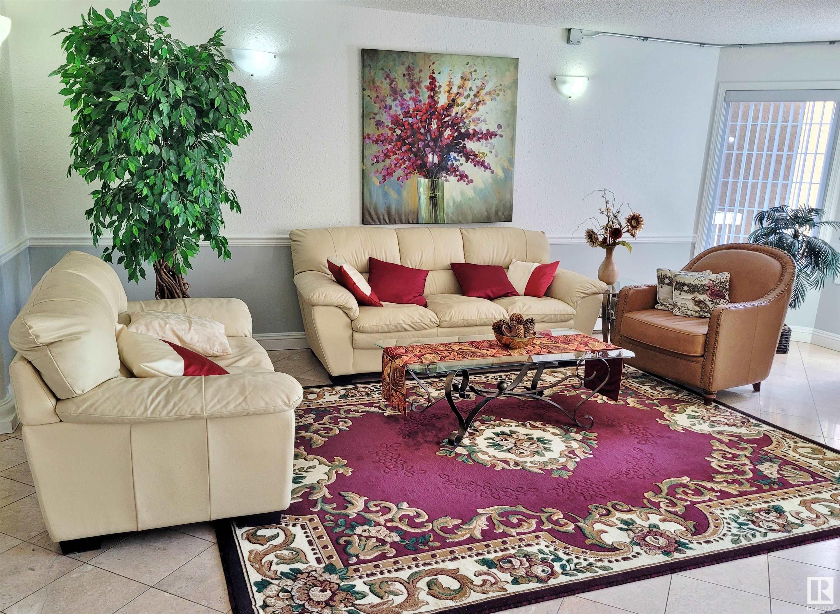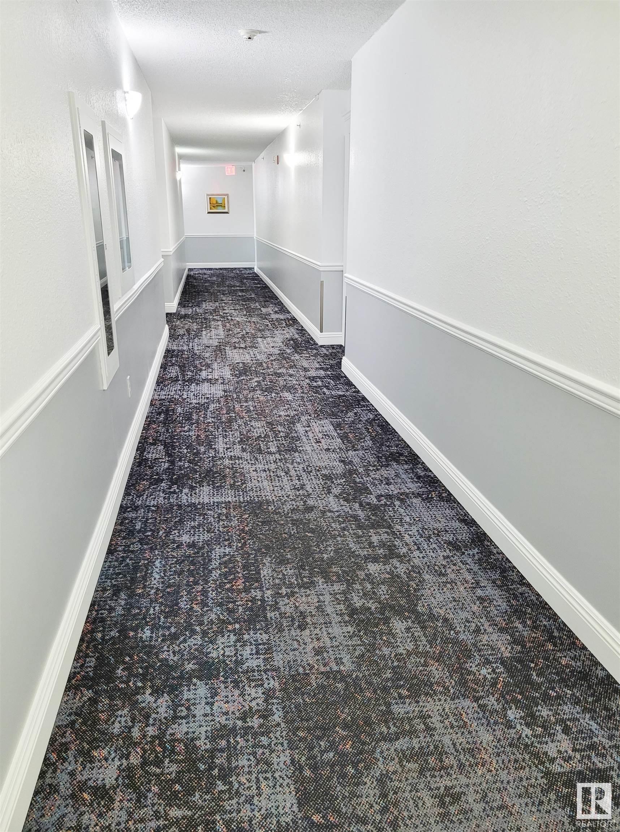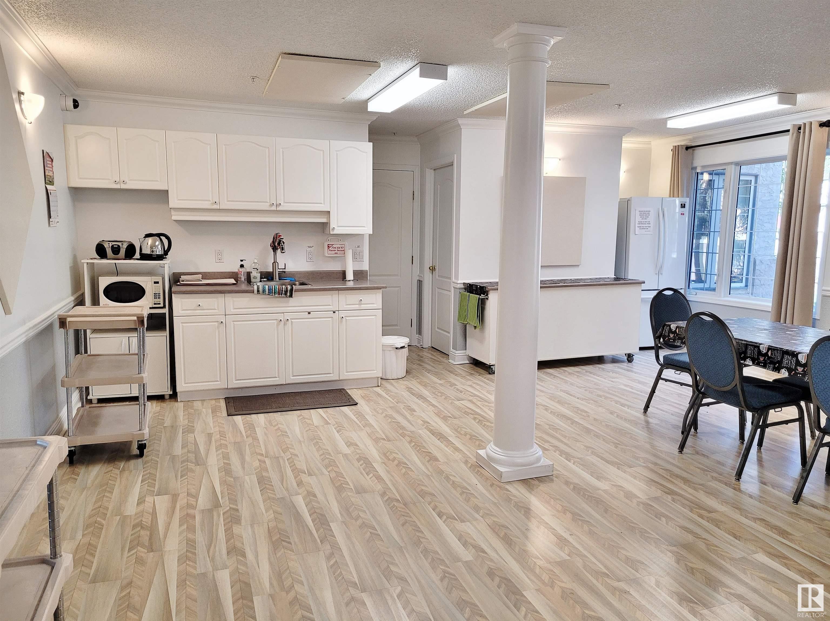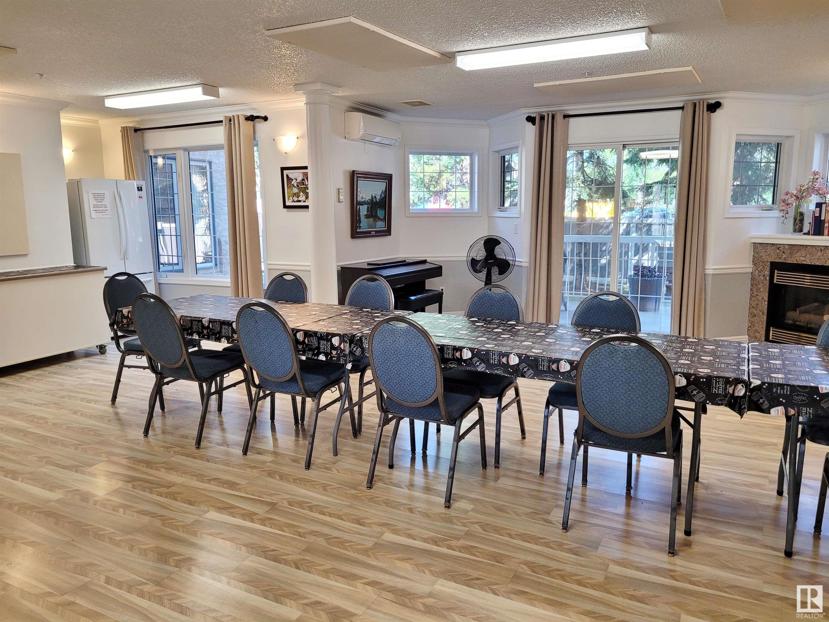Courtesy of Peter Kubiczek of Keystone Realty
404 13450 114 Avenue, Condo for sale in Woodcroft Edmonton , Alberta , T5M 4C4
MLS® # E4450895
Air Conditioner Exercise Room No Animal Home No Smoking Home Parking-Visitor Party Room Patio Recreation Room/Centre Secured Parking Social Rooms Storage-In-Suite Vinyl Windows Storage Cage
Very convenient location with all services within walking distance. Quiet, very well-maintained, adult only 50+ building, perfect place to enjoy your autumn years. Many social activities throughout the year, exercise room, guest suite, craft/library room rentable space for special events. Underground parking stall, carwash and extra secure storage. This 2-bedroom, top-floor unit has plenty of natural light. Private balcony facing a treeline, central air conditioning to keep the unit cool on summer days. Dur...
Essential Information
-
MLS® #
E4450895
-
Property Type
Residential
-
Year Built
1996
-
Property Style
Single Level Apartment
Community Information
-
Area
Edmonton
-
Condo Name
Californian Manor
-
Neighbourhood/Community
Woodcroft
-
Postal Code
T5M 4C4
Services & Amenities
-
Amenities
Air ConditionerExercise RoomNo Animal HomeNo Smoking HomeParking-VisitorParty RoomPatioRecreation Room/CentreSecured ParkingSocial RoomsStorage-In-SuiteVinyl WindowsStorage Cage
Interior
-
Floor Finish
CarpetCeramic TileHardwood
-
Heating Type
In Floor Heat SystemNatural Gas
-
Storeys
4
-
Basement Development
No Basement
-
Goods Included
Dishwasher-Built-InDryerFurniture IncludedHood FanRefrigeratorStove-ElectricWasherWindow Coverings
-
Fireplace Fuel
Gas
-
Basement
None
Exterior
-
Lot/Exterior Features
Golf NearbyPark/ReservePlayground NearbyPublic Swimming PoolPublic TransportationSchoolsShopping Nearby
-
Foundation
Concrete Perimeter
-
Roof
Asphalt Shingles
Additional Details
-
Property Class
Condo
-
Road Access
Paved
-
Site Influences
Golf NearbyPark/ReservePlayground NearbyPublic Swimming PoolPublic TransportationSchoolsShopping Nearby
-
Last Updated
10/6/2025 23:0
$866/month
Est. Monthly Payment
Mortgage values are calculated by Redman Technologies Inc based on values provided in the REALTOR® Association of Edmonton listing data feed.








