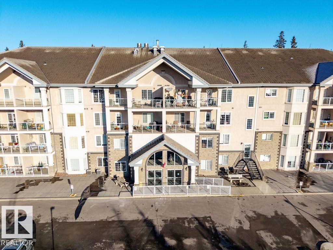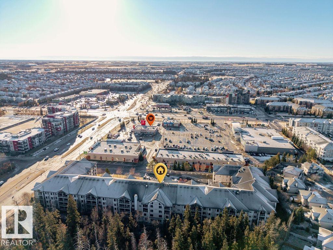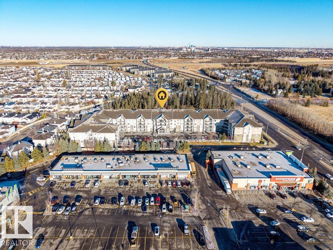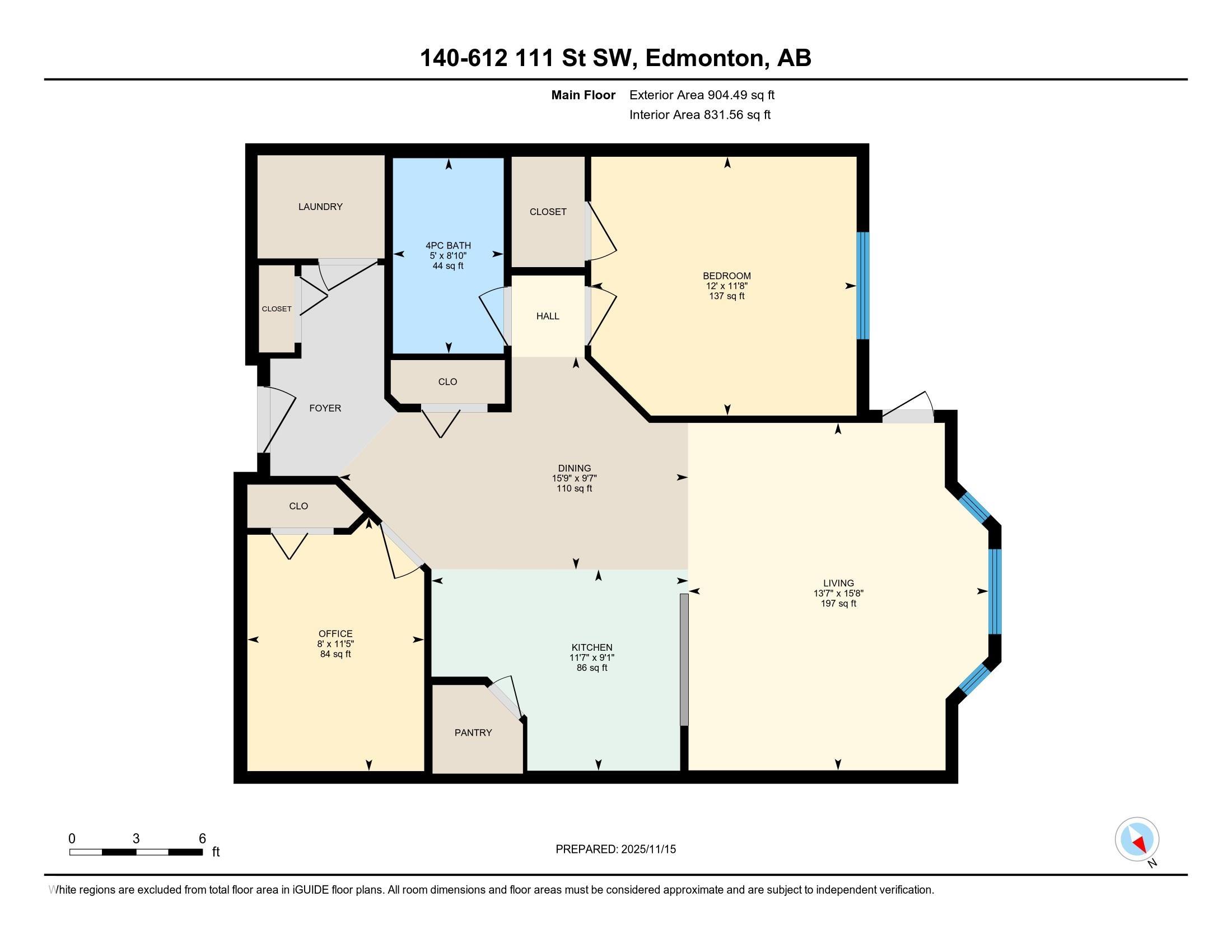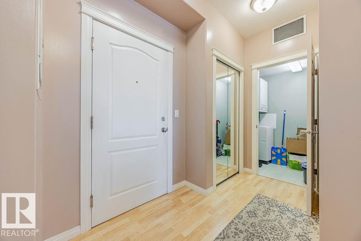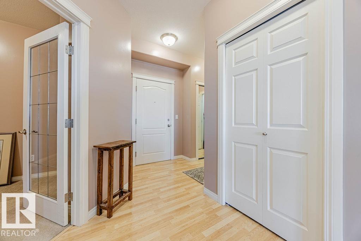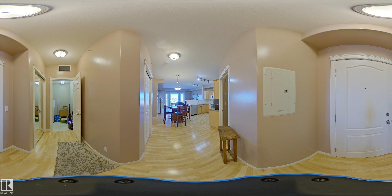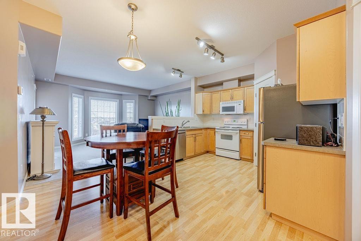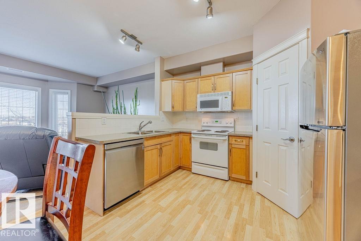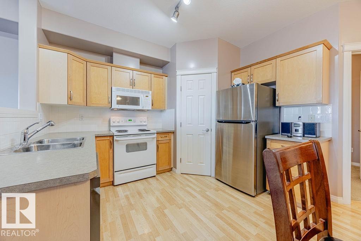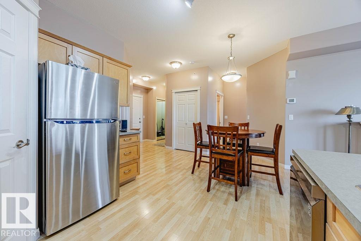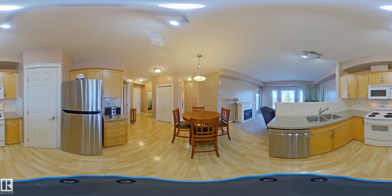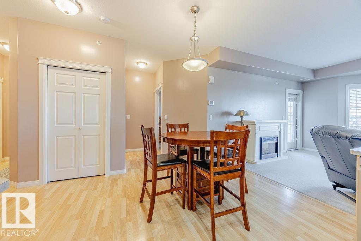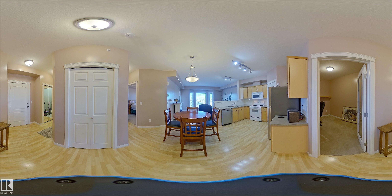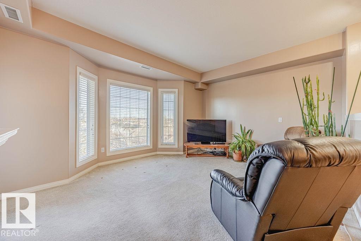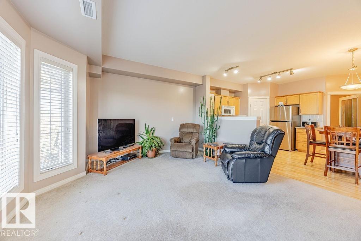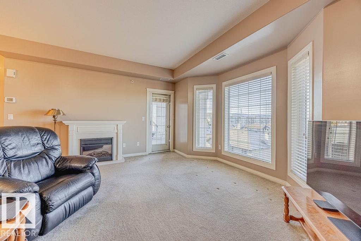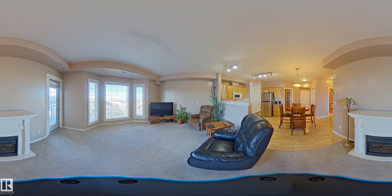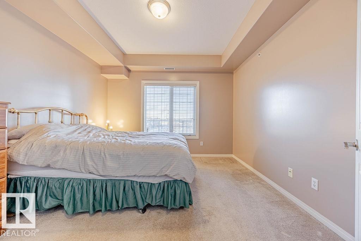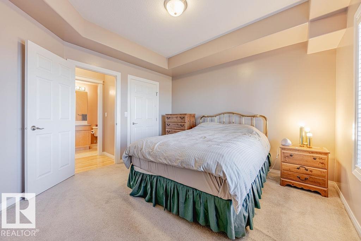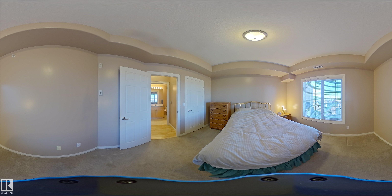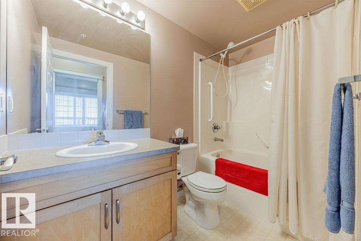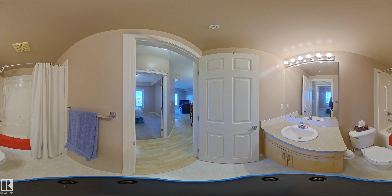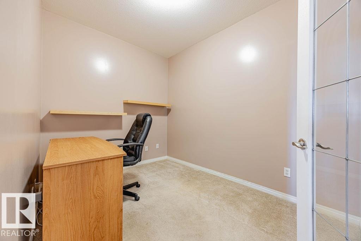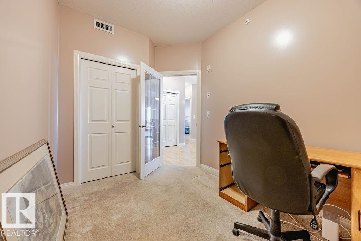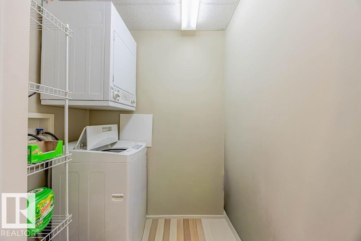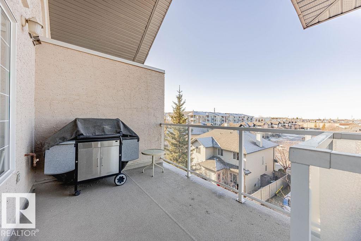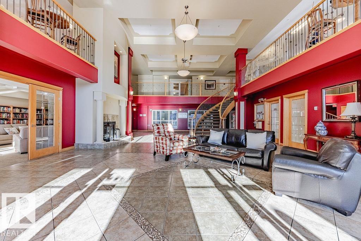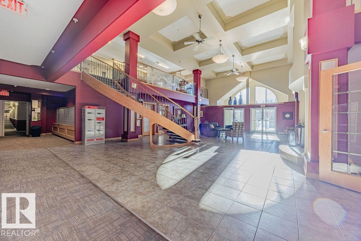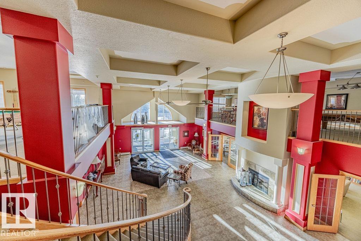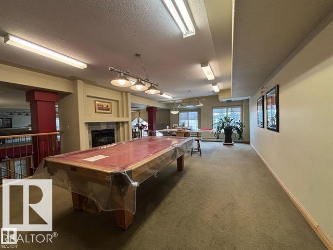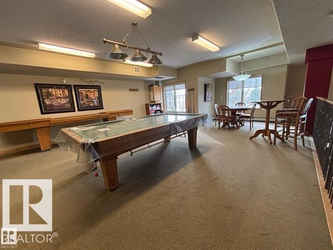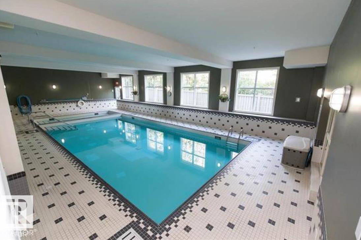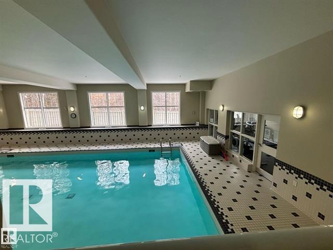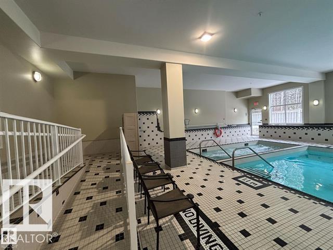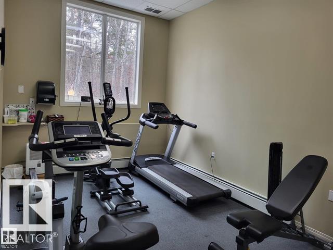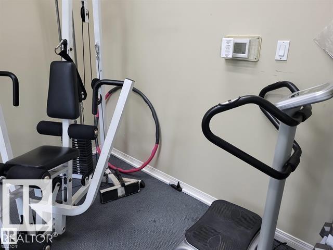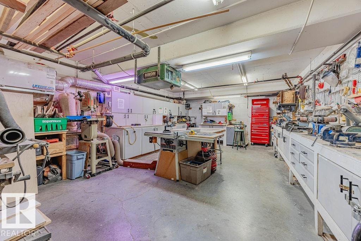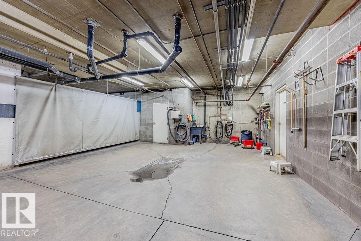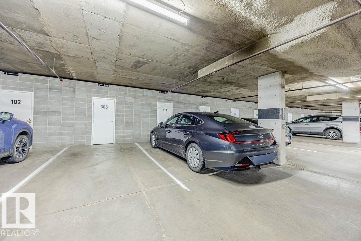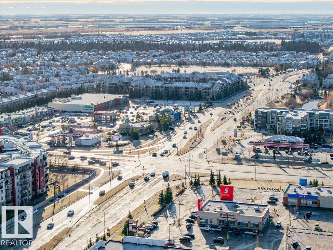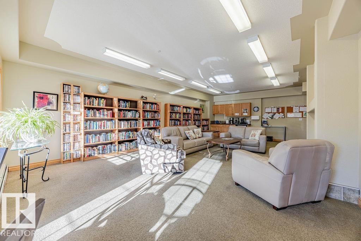Courtesy of Randy Bayrack of Royal LePage Noralta Real Estate
410 612 111 Street, Condo for sale in Macewan Edmonton , Alberta , T6W 1R9
MLS® # E4465959
Air Conditioner Car Wash Ceiling 9 ft. Closet Organizers Deck Exercise Room Hot Tub No Animal Home No Smoking Home Parking-Visitor Party Room Recreation Room/Centre Secured Parking Security Door Social Rooms Sprinkler System-Fire Storage-In-Suite Storage-Locker Room Workshop Natural Gas BBQ Hookup
TOP-FLOOR condo in desirable HERITAGE VALLEY ESTATES, a well-maintained 55+ building offering quiet, comfortable living with OUTSTANDING AMENITIES. This immaculate 832 ft2 condo features 9 FOOT CEILINGS, CENTRAL A/C, 2 bedrooms including the large primary with W/I closet, kitchen featuring maple cabinets, corner pantry, newer S/S fridge & dishwasher and in-suite laundry. The spacious west facing balcony with gas BBQ outlet OVERLOOKS A WOODED NATURAL RESERVE and residential homes. Enjoy your heated undergro...
Essential Information
-
MLS® #
E4465959
-
Property Type
Residential
-
Year Built
2004
-
Property Style
Single Level Apartment
Community Information
-
Area
Edmonton
-
Condo Name
Heritage Valley Estates
-
Neighbourhood/Community
Macewan
-
Postal Code
T6W 1R9
Services & Amenities
-
Amenities
Air ConditionerCar WashCeiling 9 ft.Closet OrganizersDeckExercise RoomHot TubNo Animal HomeNo Smoking HomeParking-VisitorParty RoomRecreation Room/CentreSecured ParkingSecurity DoorSocial RoomsSprinkler System-FireStorage-In-SuiteStorage-Locker RoomWorkshopNatural Gas BBQ Hookup
Interior
-
Floor Finish
CarpetLaminate FlooringLinoleum
-
Heating Type
Fan CoilNatural Gas
-
Basement
None
-
Goods Included
Air Conditioning-CentralDishwasher-Built-InDryerMicrowave Hood FanRefrigeratorStove-ElectricWasherWindow Coverings
-
Storeys
4
-
Basement Development
No Basement
Exterior
-
Lot/Exterior Features
Backs Onto Park/TreesGolf NearbyLandscapedNo Through RoadPark/ReservePublic TransportationSchoolsShopping Nearby
-
Foundation
Concrete Perimeter
-
Roof
Concrete TilesEPDM Membrane
Additional Details
-
Property Class
Condo
-
Road Access
Paved
-
Site Influences
Backs Onto Park/TreesGolf NearbyLandscapedNo Through RoadPark/ReservePublic TransportationSchoolsShopping Nearby
-
Last Updated
10/1/2025 18:34
$1112/month
Est. Monthly Payment
Mortgage values are calculated by Redman Technologies Inc based on values provided in the REALTOR® Association of Edmonton listing data feed.

