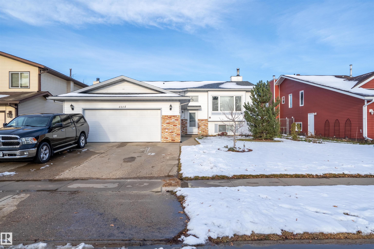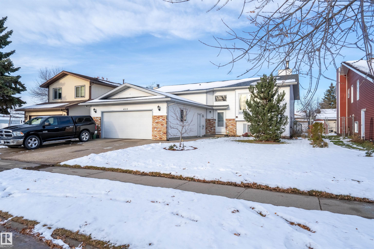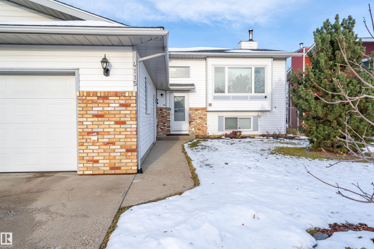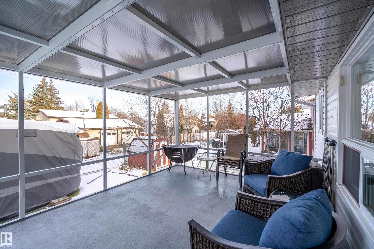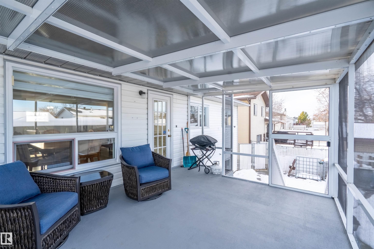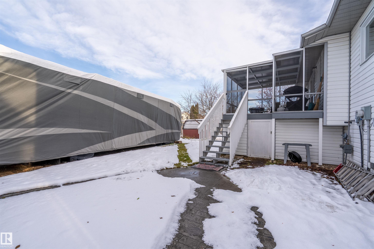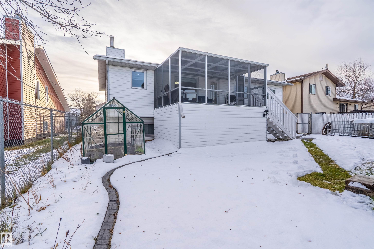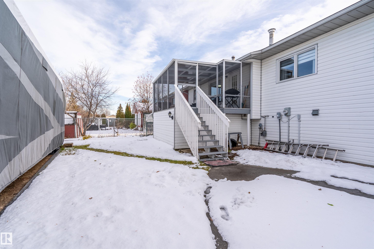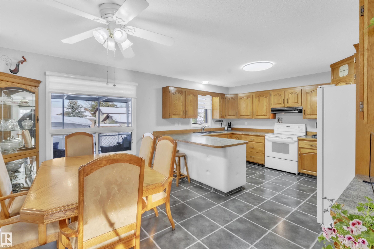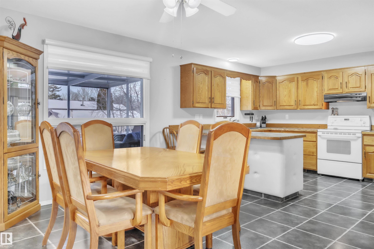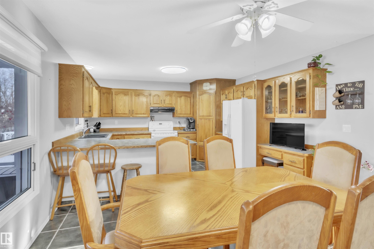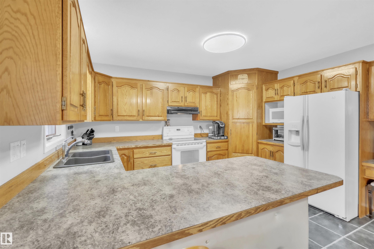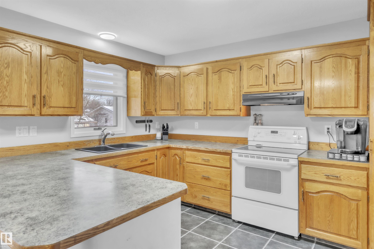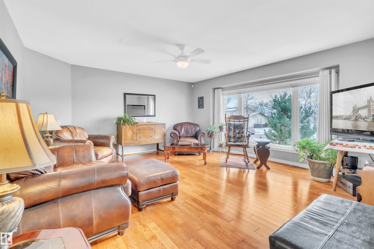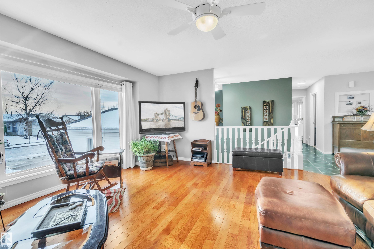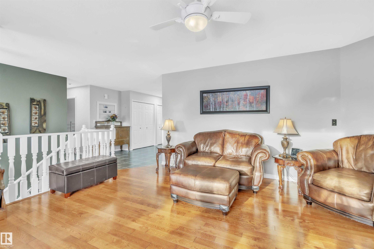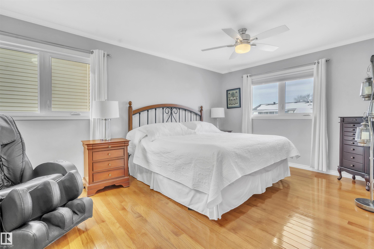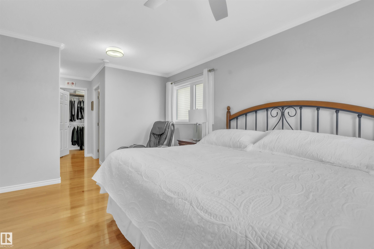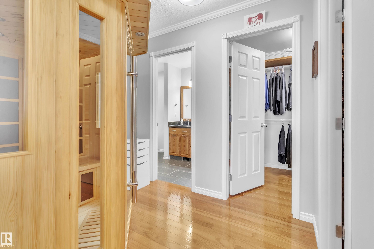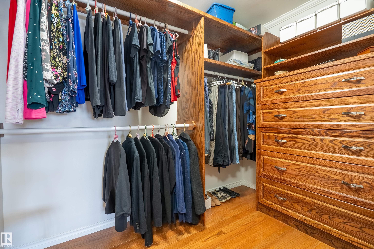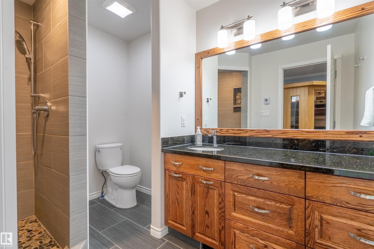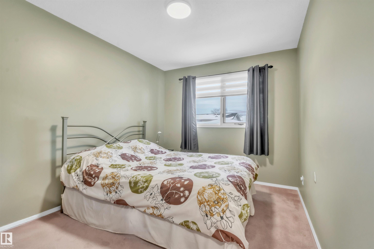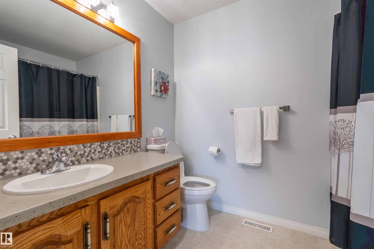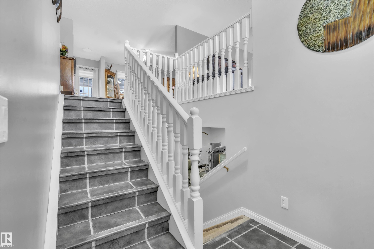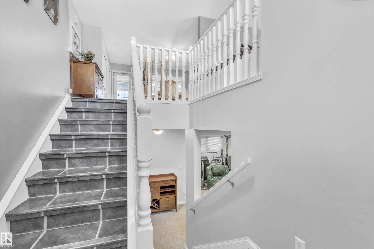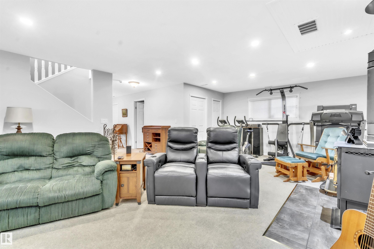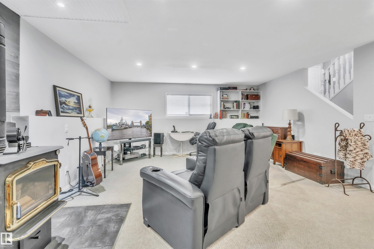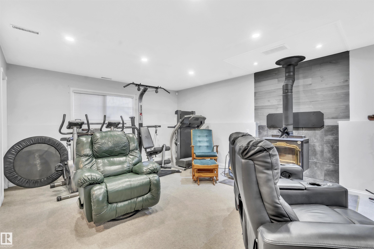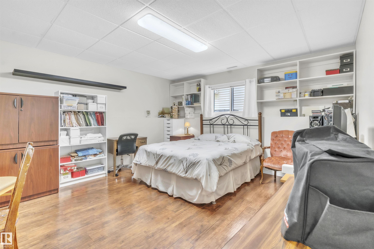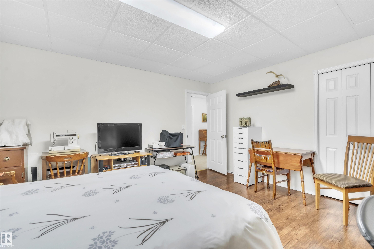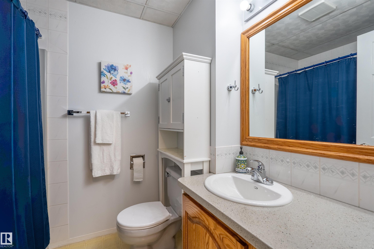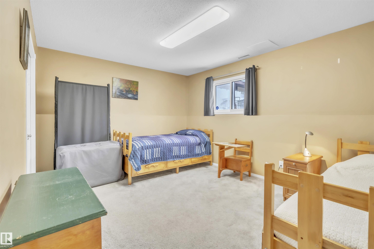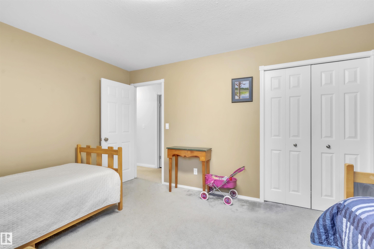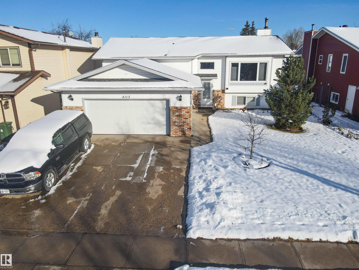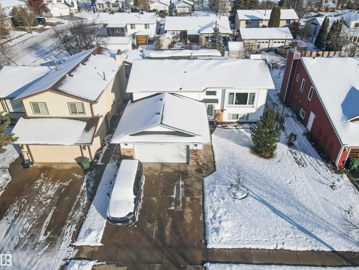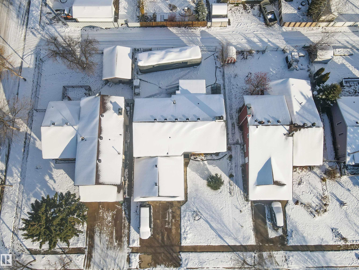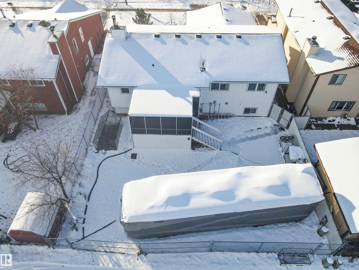Courtesy of Dave Storoschuk of Royal Lepage Northern Lights Realty
4115 40 Avenue, House for sale in Bonnyville Bonnyville Town , Alberta , T9N 1T9
MLS® # E4465405
Closet Organizers Deck Parking-Plug-Ins Patio R.V. Storage Sunroom
Welcome to this beautiful 1440 sq. ft. bi-level home in a family-friendly neighborhood, just steps from Lakeshore Drive’s walking and biking trails and splash park. Inside, you’ll find a bright living room with hardwood floors and a functional kitchen featuring oak cabinets, an eat-at counter and corner pantry. The spacious dining area and main-floor laundry add everyday convenience. A screened-in deck with storage underneath offers the perfect spot to relax. The home includes 4 bedrooms and 3 baths, highli...
Essential Information
-
MLS® #
E4465405
-
Property Type
Residential
-
Year Built
1988
-
Property Style
Bi-Level
Community Information
-
Area
Bonnyville
-
Postal Code
T9N 1T9
-
Neighbourhood/Community
Bonnyville
Services & Amenities
-
Amenities
Closet OrganizersDeckParking-Plug-InsPatioR.V. StorageSunroom
Interior
-
Floor Finish
CarpetHardwoodLaminate Flooring
-
Heating Type
Forced Air-1Natural Gas
-
Basement
Full
-
Goods Included
Dishwasher-Built-InGarage ControlGarage OpenerMicrowave Hood FanRefrigeratorStove-ElectricVacuum System AttachmentsVacuum SystemsGarage Heater
-
Fireplace Fuel
CoalWood
-
Basement Development
Fully Finished
Exterior
-
Lot/Exterior Features
Back LaneFencedFruit Trees/ShrubsLandscapedPicnic AreaPlayground Nearby
-
Foundation
Concrete Perimeter
-
Roof
Asphalt Shingles
Additional Details
-
Property Class
Single Family
-
Road Access
Paved
-
Site Influences
Back LaneFencedFruit Trees/ShrubsLandscapedPicnic AreaPlayground Nearby
-
Last Updated
10/2/2025 22:39
$1856/month
Est. Monthly Payment
Mortgage values are calculated by Redman Technologies Inc based on values provided in the REALTOR® Association of Edmonton listing data feed.

