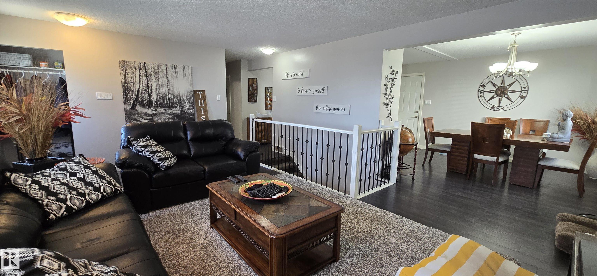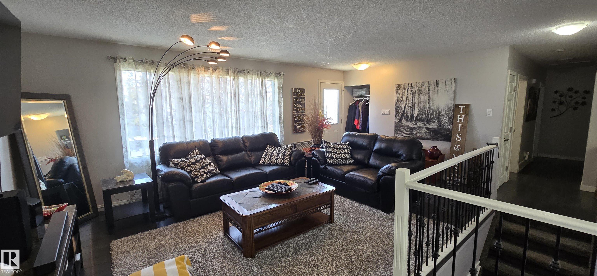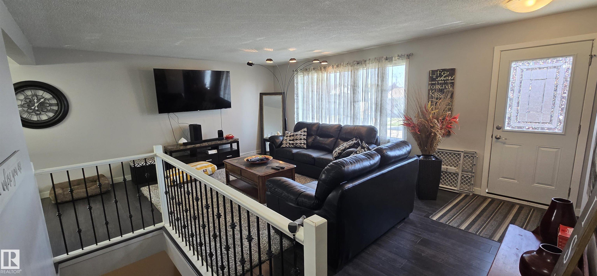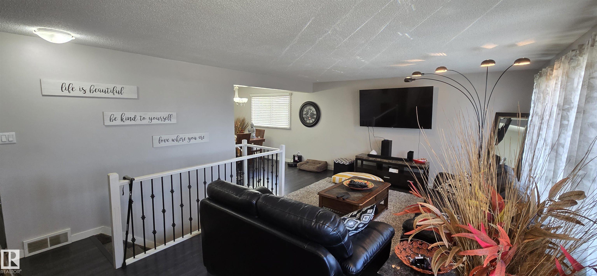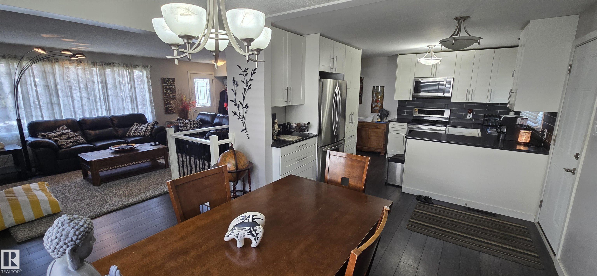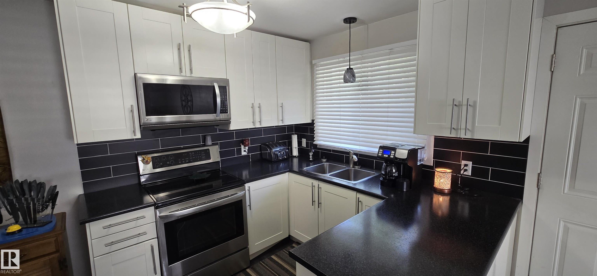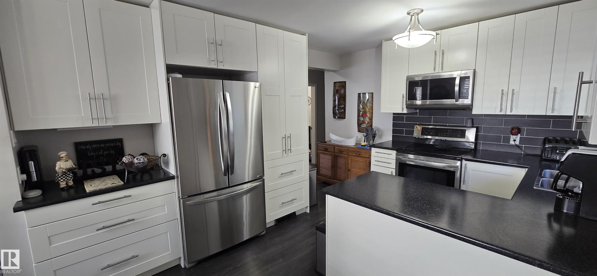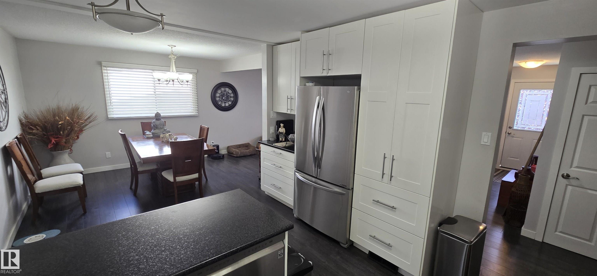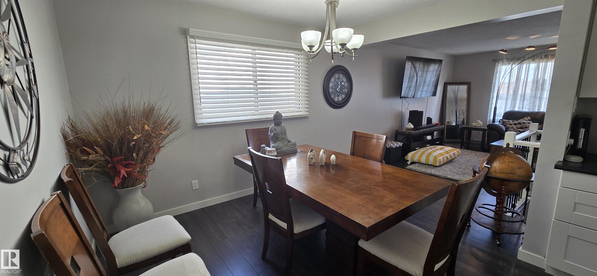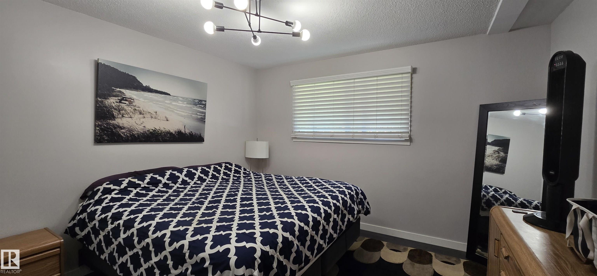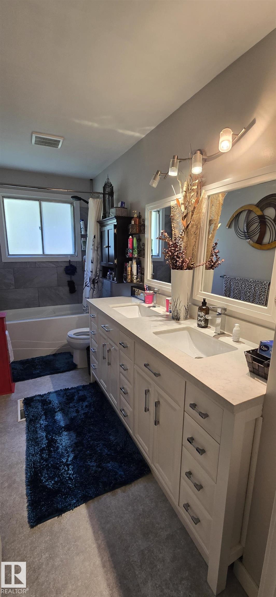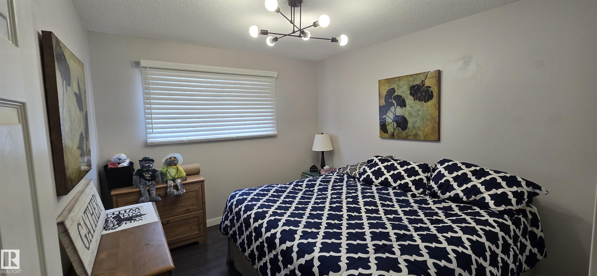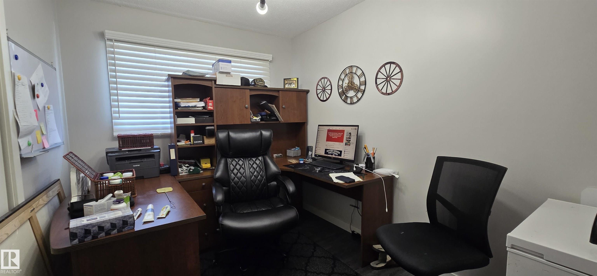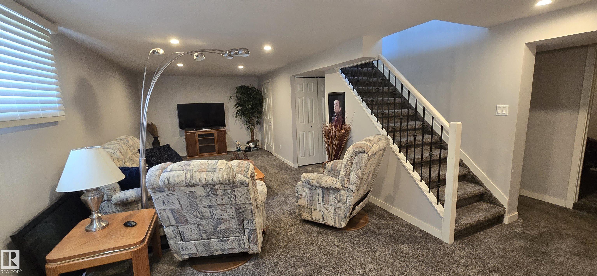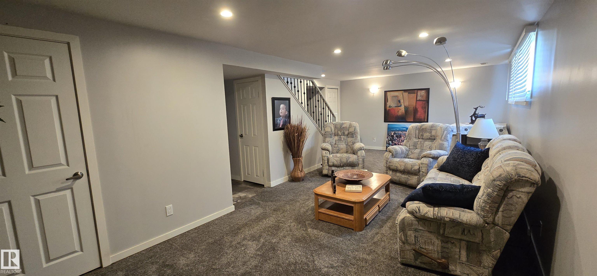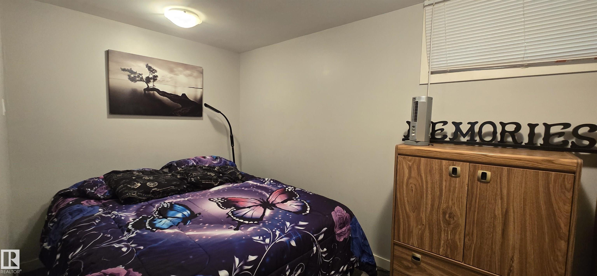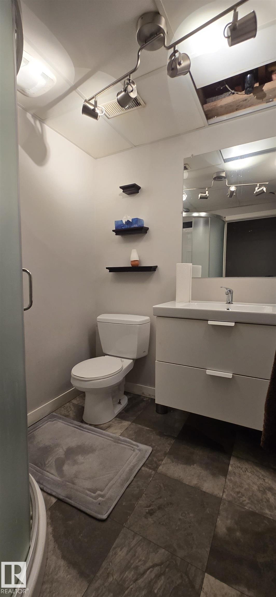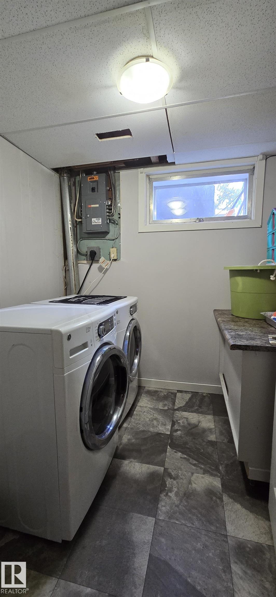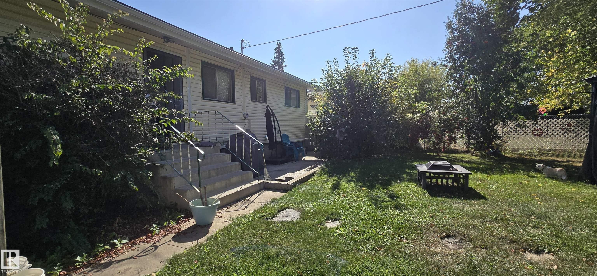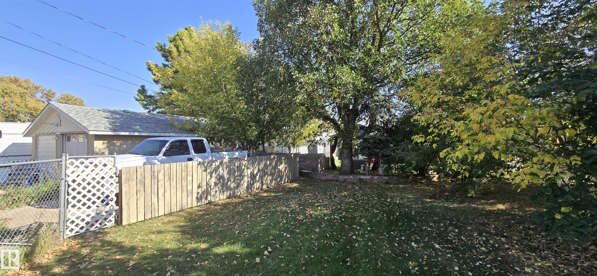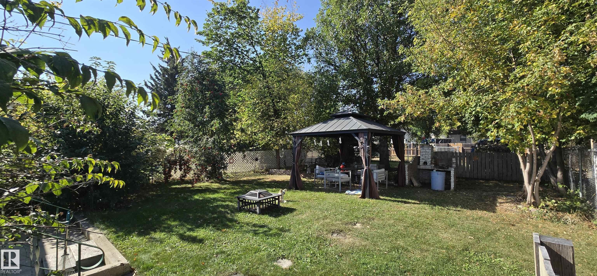Courtesy of Kody Kuchik of Century 21 Alta
4318 48a Street, House for sale in Vegreville Vegreville , Alberta , T9C 1B2
MLS® # E4458559
Move in ready bungalow! 4 Bedroom Home on a Prime South Side Lot In The Progressive Town Of Vegreville. Features and upgrades in past years Include Lamanite Flooring, Kitchen Cabinets & Counter Tops, Quality Kitchen Appliances, Modern Light Fixtures, Bathroom Fixtures, Closet & Entrance Doors, Garage Door & Opener, Concrete Driveway, Interior Paint Plus A Completely Finished Basement. 50' x 140', 7000 Sq. Ft. Yard, Features Grassed Area, Garden Area Plus A Parking Pad of the alley. Walking distance to scho...
Essential Information
-
MLS® #
E4458559
-
Property Type
Residential
-
Year Built
1967
-
Property Style
Bungalow
Community Information
-
Area
Minburn
-
Postal Code
T9C 1B2
-
Neighbourhood/Community
Vegreville
Interior
-
Floor Finish
CarpetLaminate Flooring
-
Heating Type
Forced Air-1Natural Gas
-
Basement Development
Fully Finished
-
Goods Included
Dishwasher-Built-InDryerOven-MicrowaveStove-ElectricWasherWindow CoveringsRefrigerators-Two
-
Basement
Full
Exterior
-
Lot/Exterior Features
Back LanePublic Swimming PoolSchoolsTreed LotSee Remarks
-
Foundation
Concrete Perimeter
-
Roof
Asphalt Shingles
Additional Details
-
Property Class
Single Family
-
Road Access
Paved
-
Site Influences
Back LanePublic Swimming PoolSchoolsTreed LotSee Remarks
-
Last Updated
9/1/2025 2:58
$1453/month
Est. Monthly Payment
Mortgage values are calculated by Redman Technologies Inc based on values provided in the REALTOR® Association of Edmonton listing data feed.


