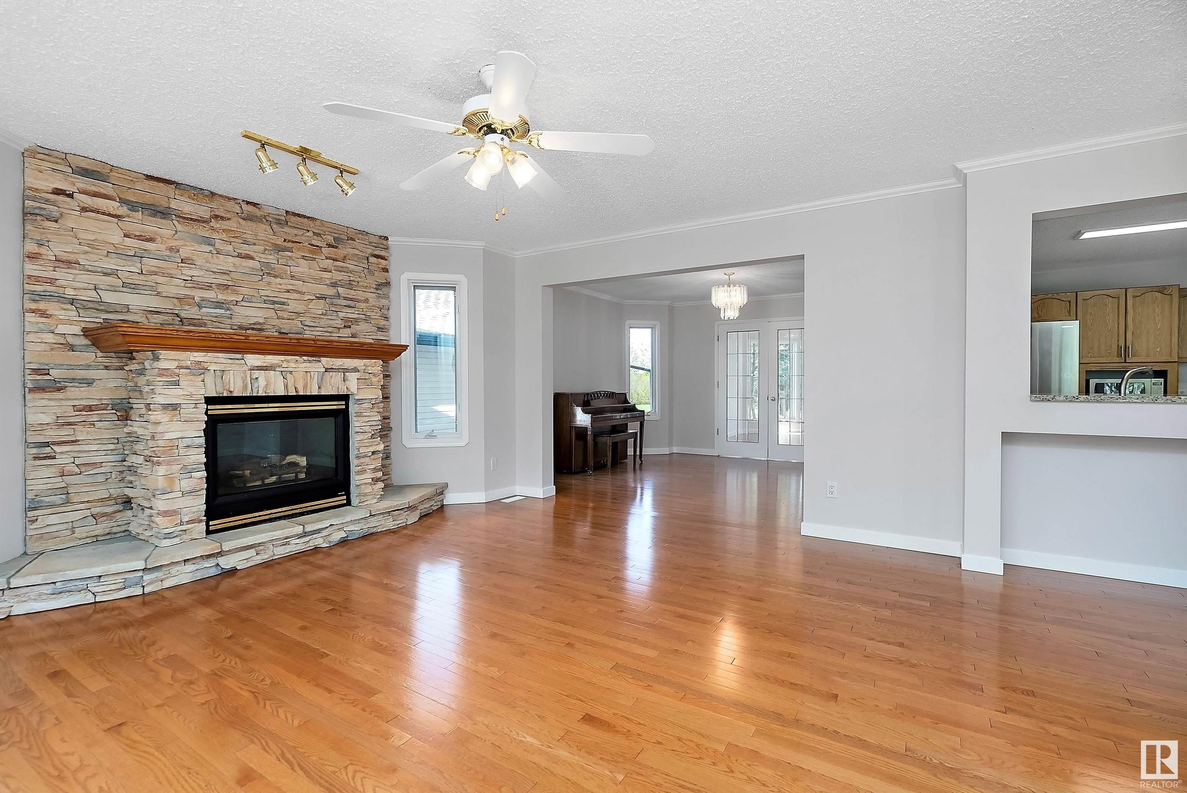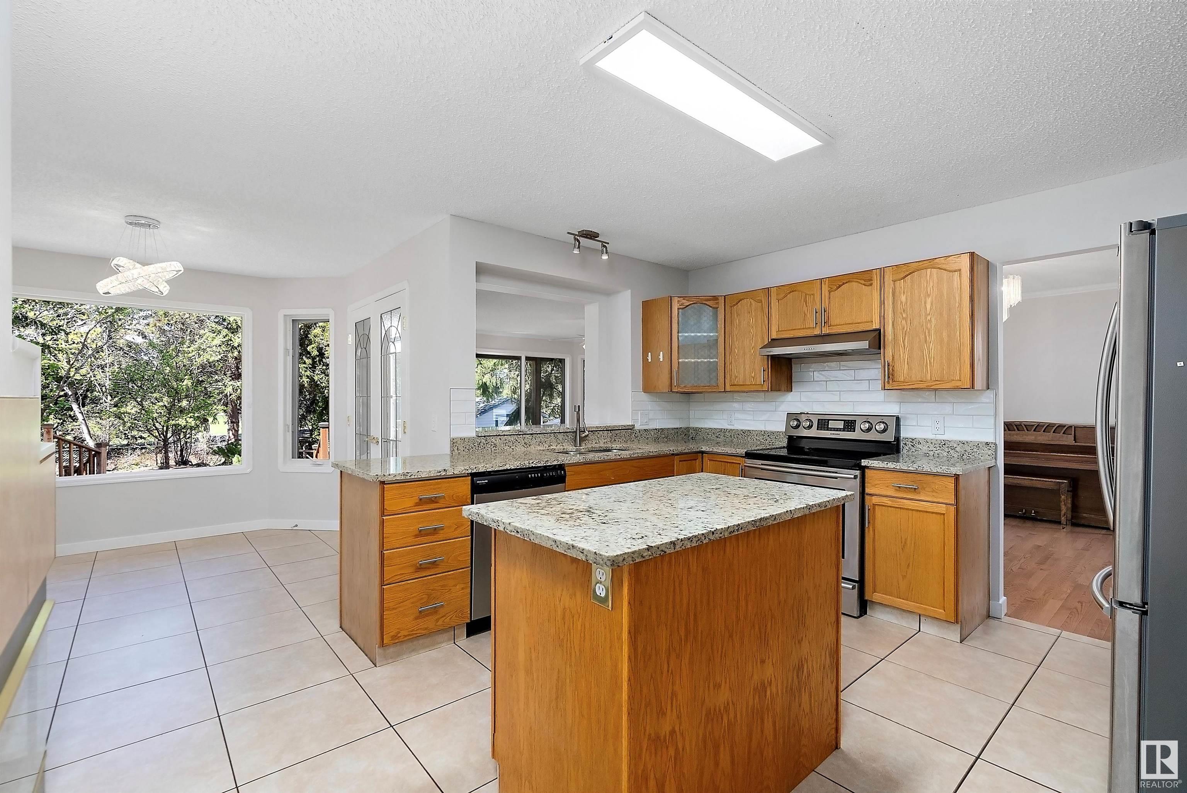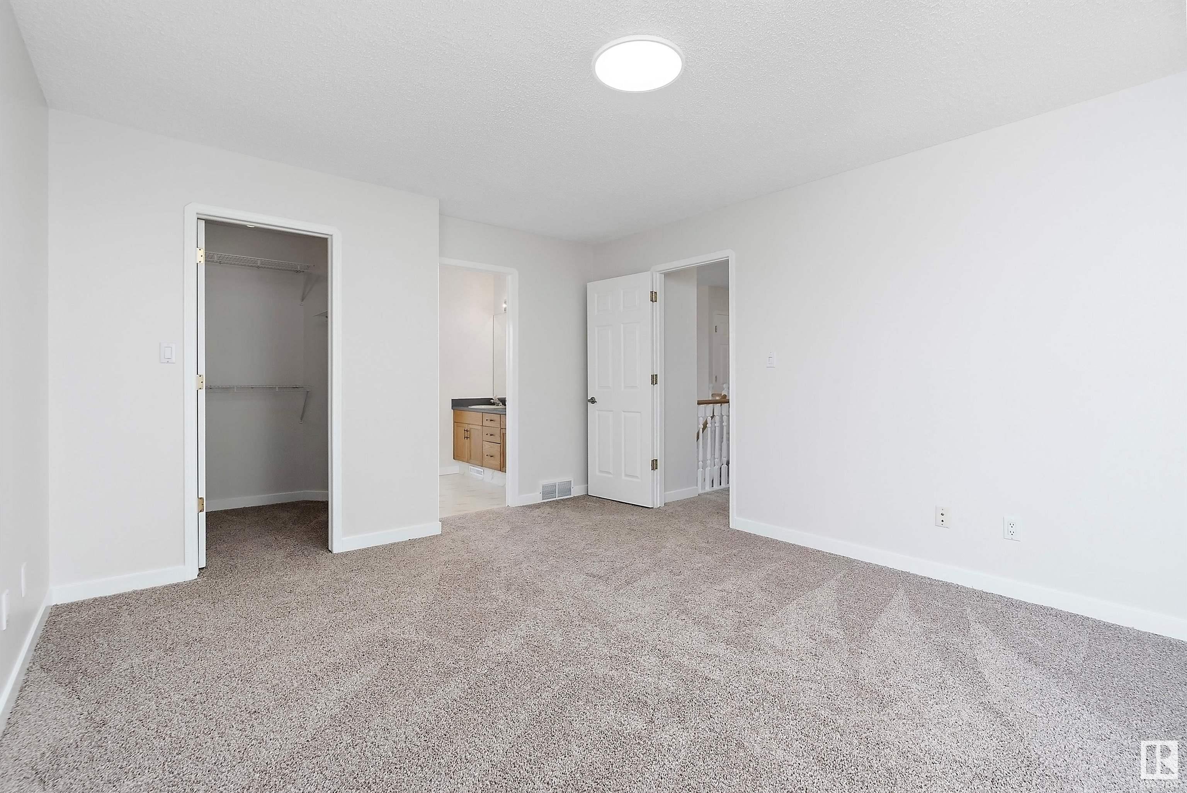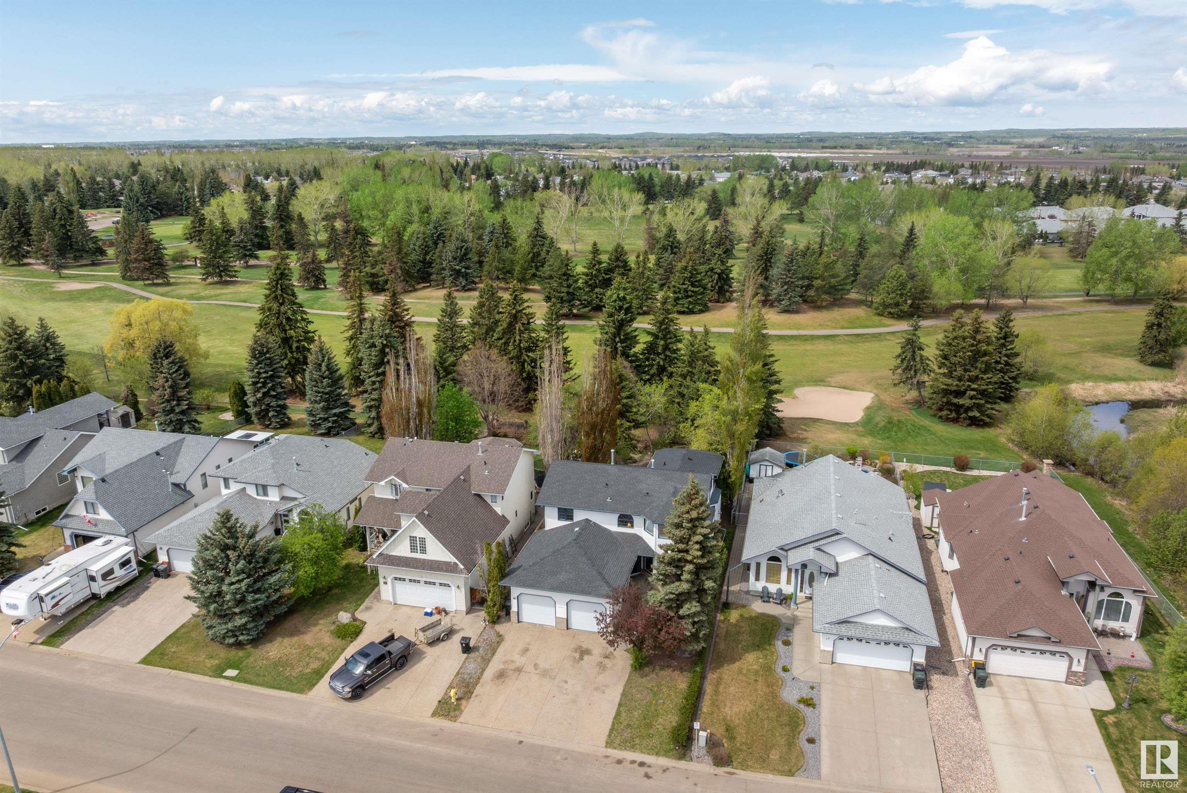Courtesy of Adrienne Carlton of Exp Realty
46 FAIRWAY Drive, House for sale in Stoneshire Spruce Grove , Alberta , T7X 3K3
MLS® # E4436063
Deck Fire Pit No Animal Home Patio Wall Unit-Built-In Workshop
Prime location backing on to the Links Golf Course & across the street from Fairways Park! With no neighbours directly in front or behind! Plus, an absolutely stunning extra wide lot that features beautiful landscaping, providing you your own little backyard oasis. This fully finished two storey home offers four bdrms, 3.5 baths & numerous updates including new paint, light fixtures & carpet. Original hardwood flooring is in excellent condition & complements the home beautifully. 2,550 sq ft above grade, wi...
Essential Information
-
MLS® #
E4436063
-
Property Type
Residential
-
Year Built
1993
-
Property Style
2 Storey
Community Information
-
Area
Spruce Grove
-
Postal Code
T7X 3K3
-
Neighbourhood/Community
Stoneshire
Services & Amenities
-
Amenities
DeckFire PitNo Animal HomePatioWall Unit-Built-InWorkshop
Interior
-
Floor Finish
Ceramic TileHardwoodWall to Wall Carpet
-
Heating Type
Forced Air-1Natural Gas
-
Basement
Full
-
Goods Included
Dishwasher-Built-InDryerHood FanStorage ShedStove-ElectricWasherSee RemarksRefrigerators-TwoGarage Heater
-
Fireplace Fuel
Gas
-
Basement Development
Fully Finished
Exterior
-
Lot/Exterior Features
Backs Onto Park/TreesFencedFruit Trees/ShrubsGolf NearbyLandscapedPlayground NearbyPublic TransportationSchoolsVegetable Garden
-
Foundation
Concrete Perimeter
-
Roof
Asphalt Shingles
Additional Details
-
Property Class
Single Family
-
Road Access
Paved
-
Site Influences
Backs Onto Park/TreesFencedFruit Trees/ShrubsGolf NearbyLandscapedPlayground NearbyPublic TransportationSchoolsVegetable Garden
-
Last Updated
4/3/2025 20:27
$3184/month
Est. Monthly Payment
Mortgage values are calculated by Redman Technologies Inc based on values provided in the REALTOR® Association of Edmonton listing data feed.











































































