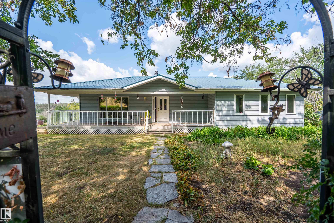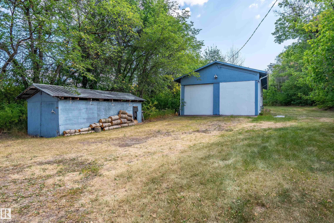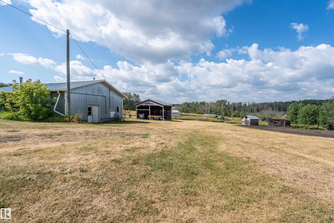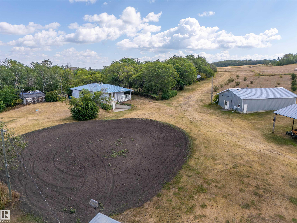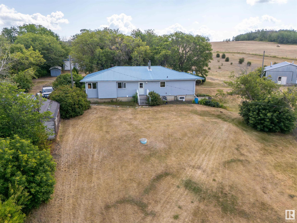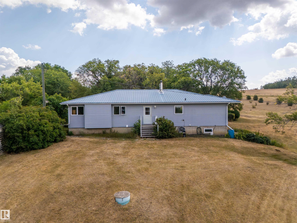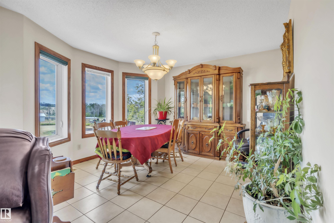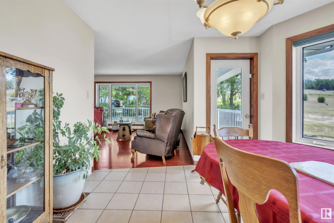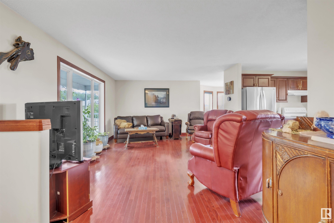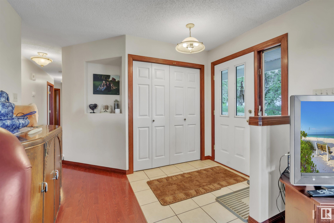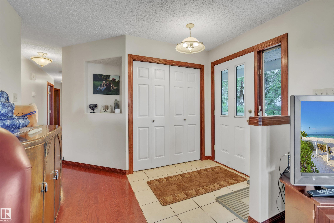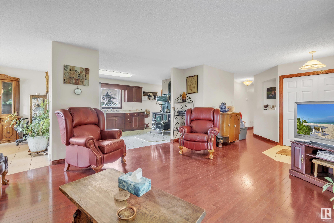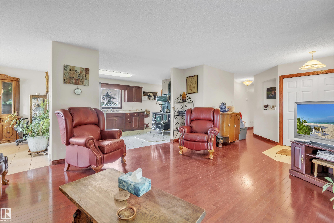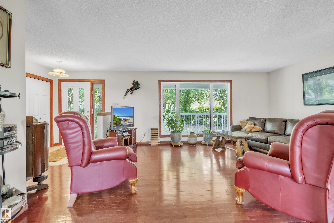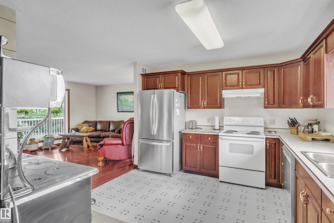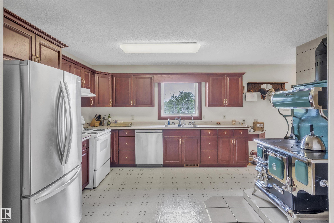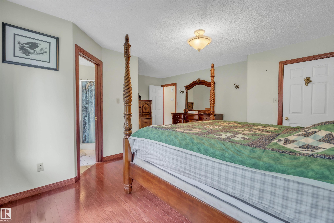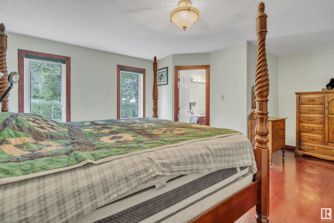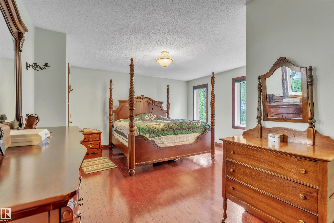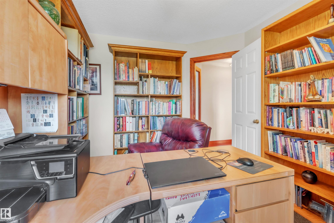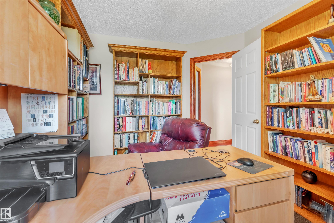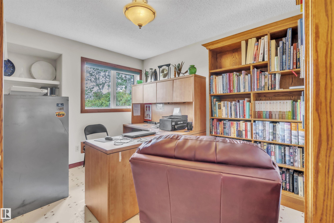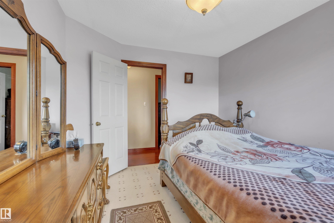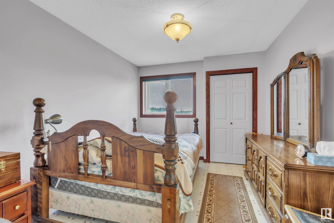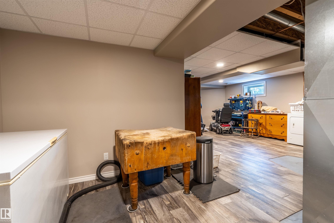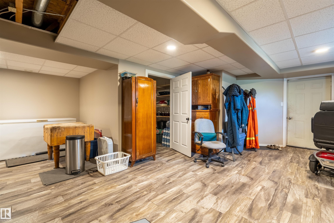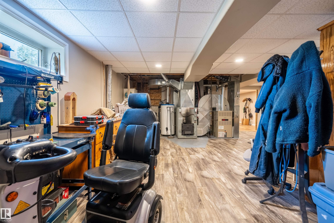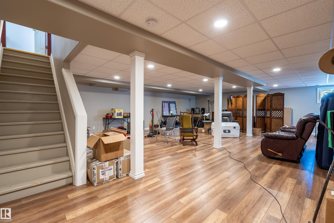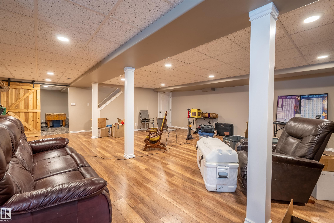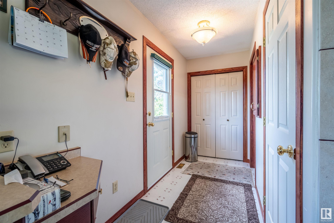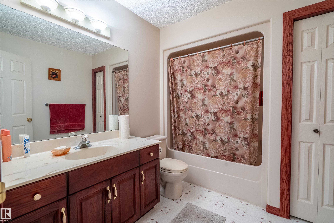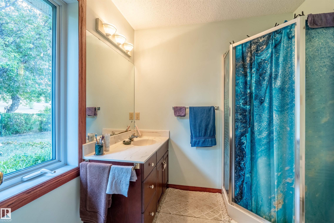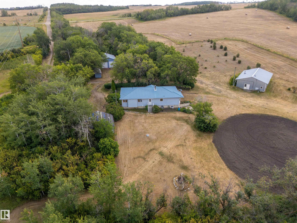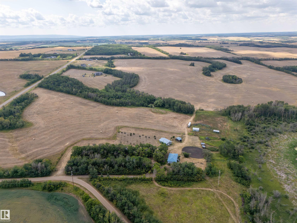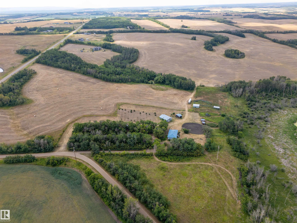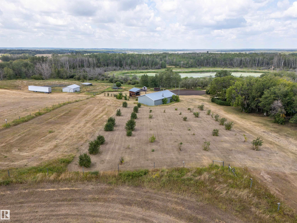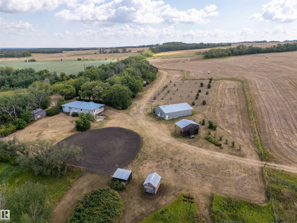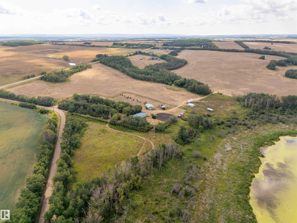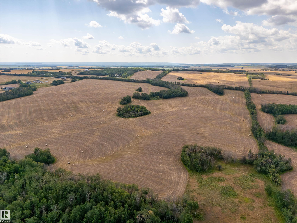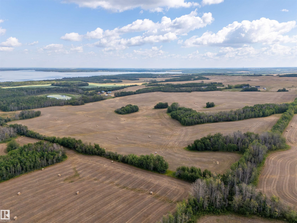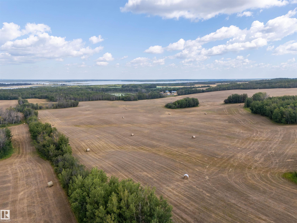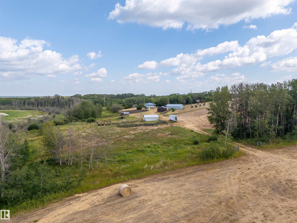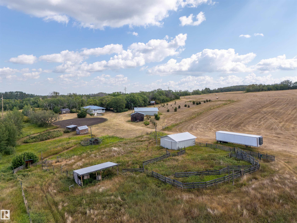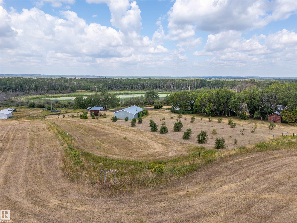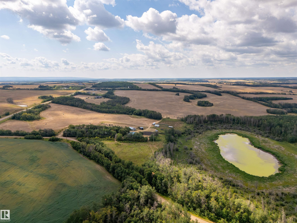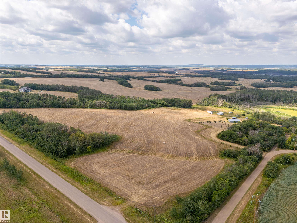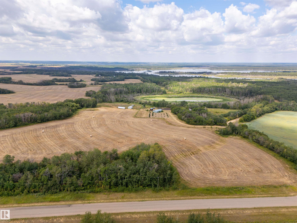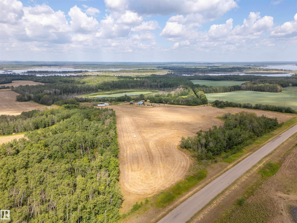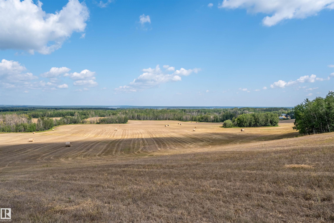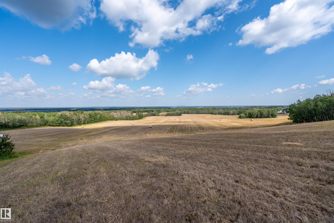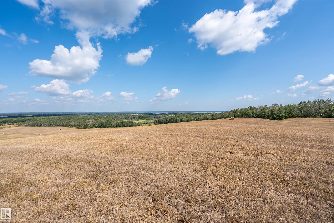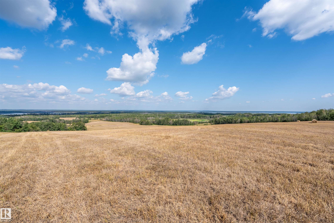Courtesy of Marcel Sylvestre of Panache Realty Ltd.
47103 Township road 604, House for sale in None Rural Bonnyville M.D. , Alberta , T9N 2H7
MLS® # E4450816
Closet Organizers Deck Exterior Walls- 2"x6" Front Porch
Make the move out to the country today!! This spectacular hobby farm simply must be seen to be appreciated! This peaceful farm features rolling hills and scenic views of nearby Moose Lake. Approximately 103 acres are in alfalfa with the balance being treed and wetlands. The 1600 square foot bungalow has been continually maintained and features a family friendly floor plan. The basement is fully developed. Outbuildings include a metal clad 24x30 barn, a 24x40 shop with 220 power and a wood furnace. The yard ...
Essential Information
-
MLS® #
E4450816
-
Property Type
Residential
-
Total Acres
162.16
-
Year Built
2001
-
Property Style
Bungalow
Community Information
-
Area
Bonnyville
-
Postal Code
T9N 2H7
-
Neighbourhood/Community
None
Services & Amenities
-
Amenities
Closet OrganizersDeckExterior Walls- 2x6Front Porch
-
Water Supply
Drilled Well
-
Parking
Double Garage DetachedOver Sized
Interior
-
Floor Finish
Ceramic TileHardwoodLinoleum
-
Heating Type
Forced Air-1Natural GasWood
-
Basement Development
Fully Finished
-
Goods Included
Dishwasher-Built-InDryerRefrigeratorStorage ShedStove-ElectricWasher
-
Basement
Full
Exterior
-
Lot/Exterior Features
Lake ViewLow Maintenance LandscapeRolling Land
-
Foundation
Concrete Perimeter
Additional Details
-
Sewer Septic
Open Discharge
-
Site Influences
Lake ViewLow Maintenance LandscapeRolling Land
-
Last Updated
7/5/2025 20:34
-
Property Class
Country Residential
-
Road Access
Gravel Driveway to House
$4486/month
Est. Monthly Payment
Mortgage values are calculated by Redman Technologies Inc based on values provided in the REALTOR® Association of Edmonton listing data feed.

