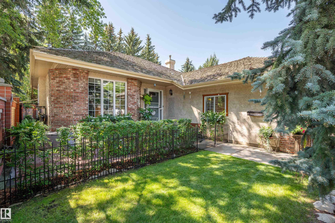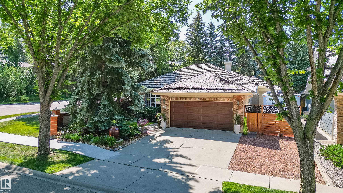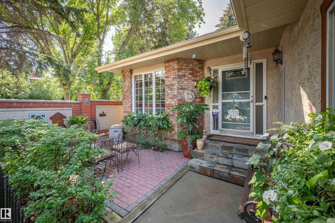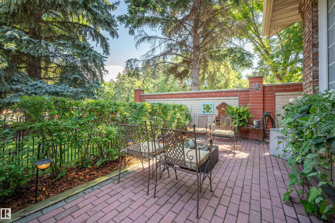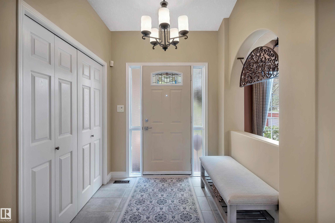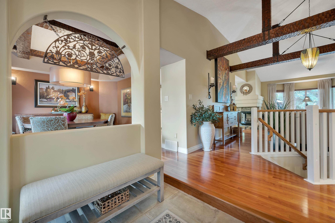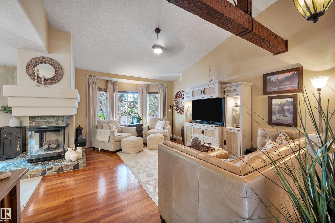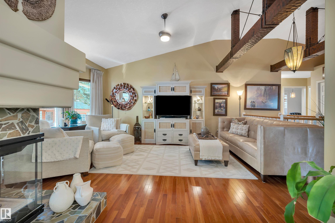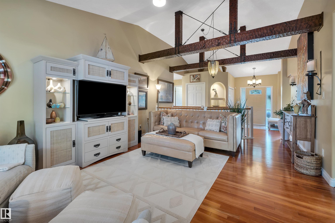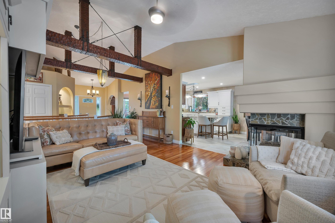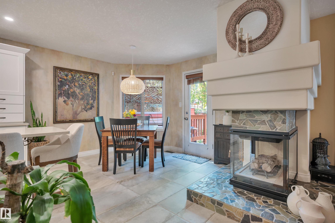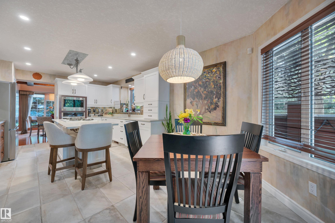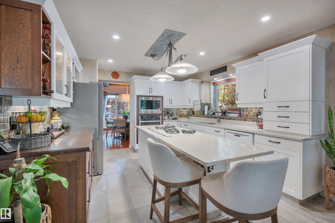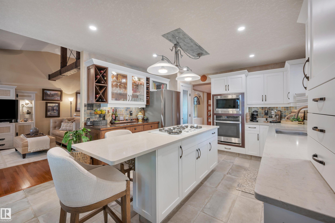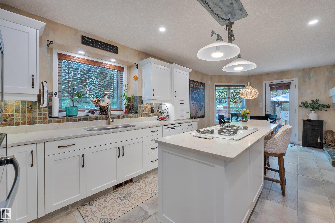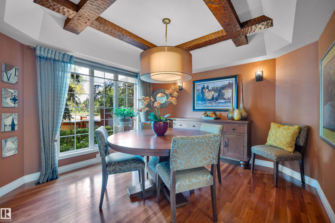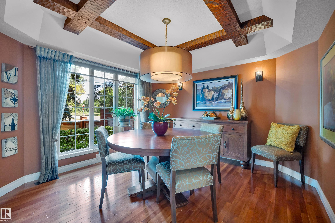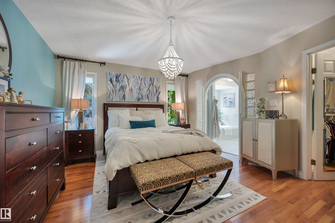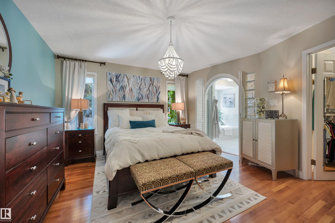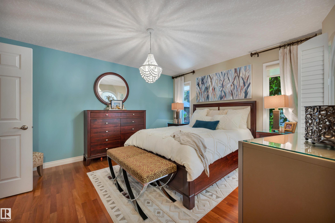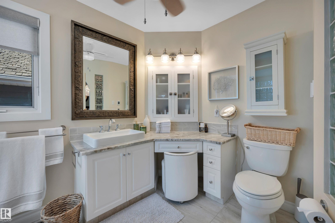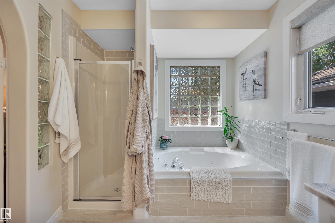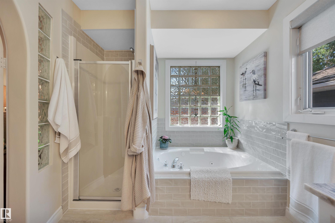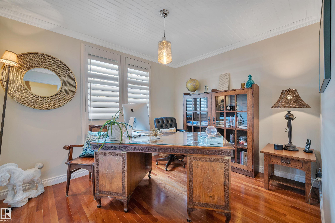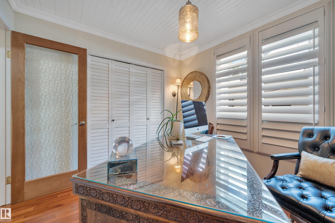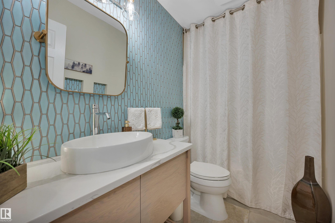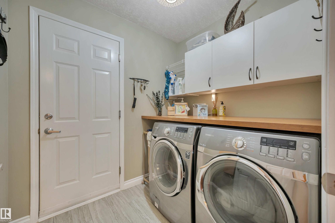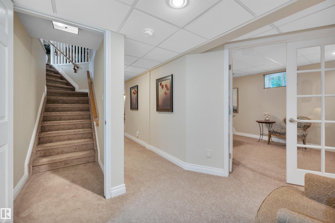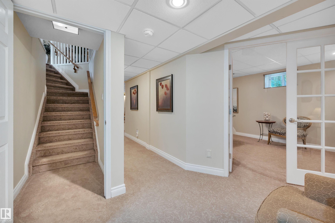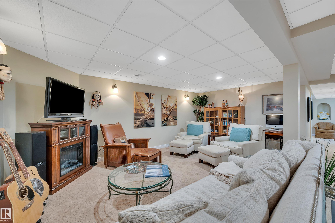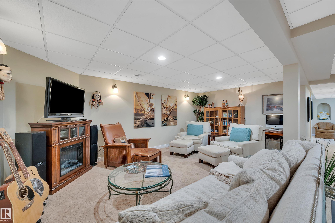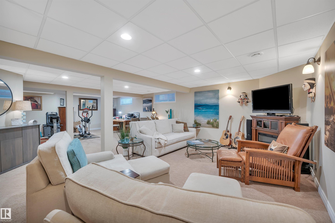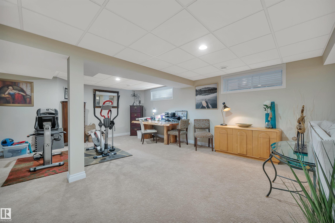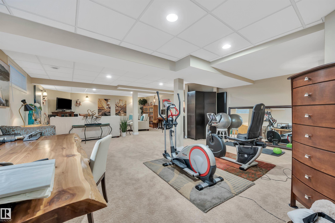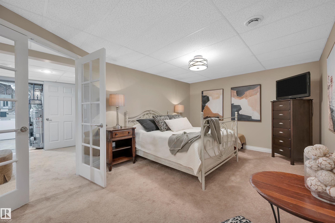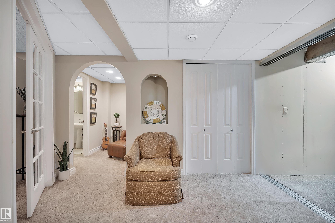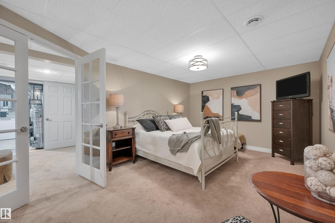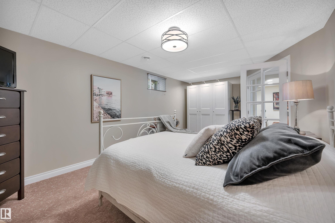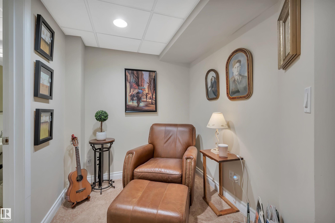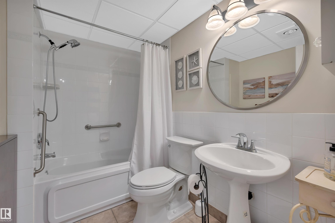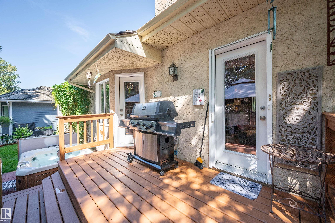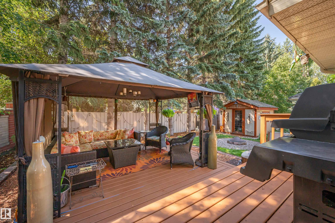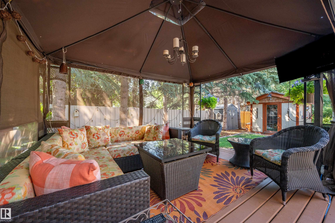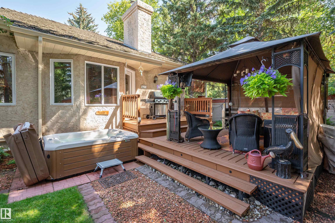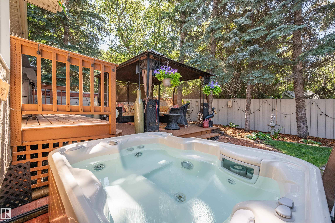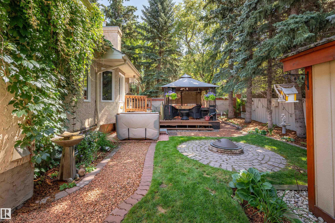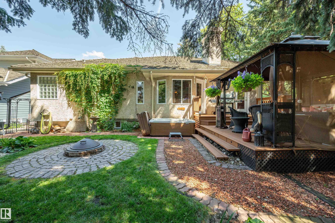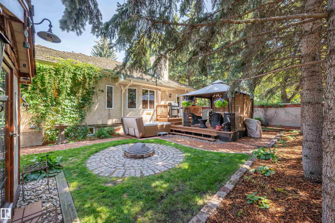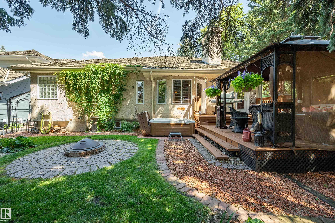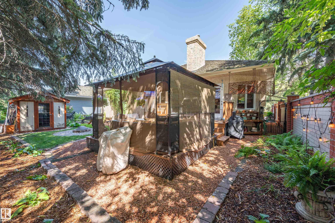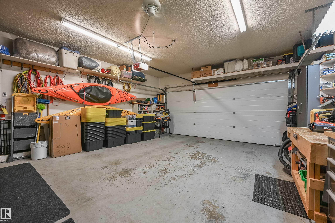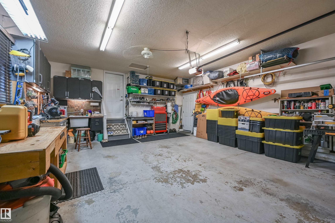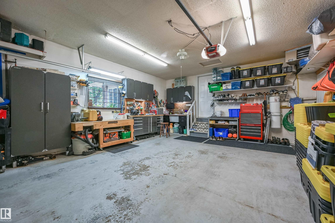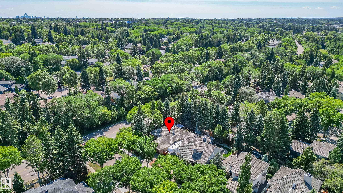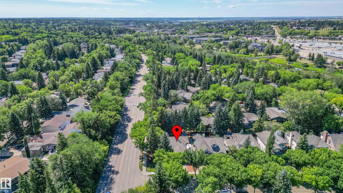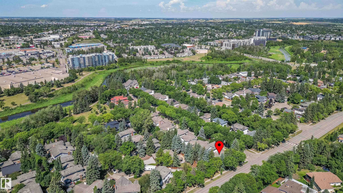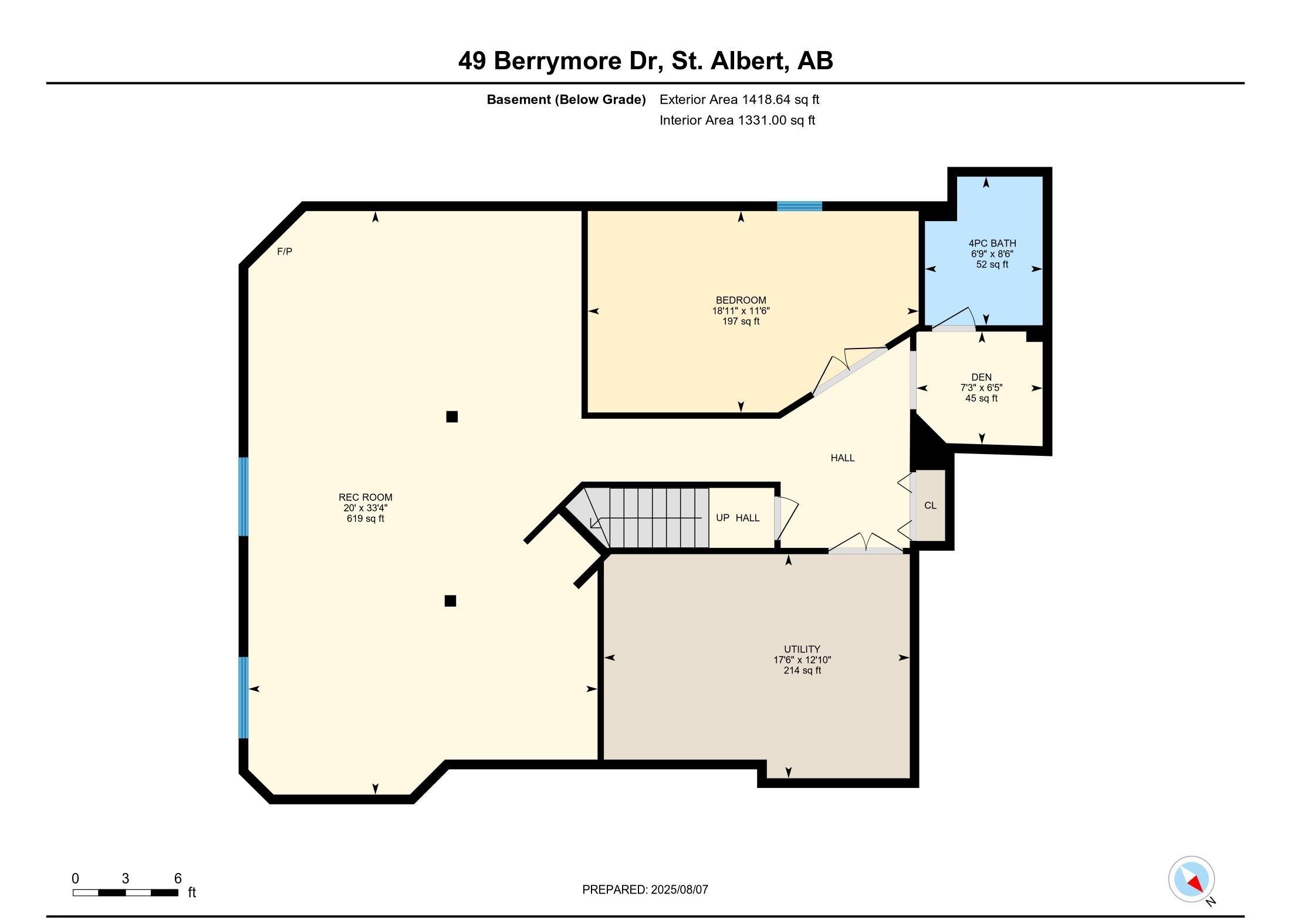Courtesy of Matthew Barry of Exp Realty
49 BERRYMORE Drive, House for sale in Braeside St. Albert , Alberta , T8N 6B8
MLS® # E4451618
Deck Exterior Walls- 2"x6" Fire Pit Gazebo Hot Tub Hot Water Natural Gas Hot Wtr Tank-Energy Star Parking-Extra Patio Smart/Program. Thermostat R.V. Storage Vaulted Ceiling Vinyl Windows
Nestled onto the desirable street of Berrymore Drive, discover this charming ORIGINAL OWNER bungalow custom built by Champaign Homes. An impressive front courtyard welcomes guests w/ beautiful landscaping & morning sun exposure. The foyer has newer oversized tiles & opens into SOARING VAULTED CEILINGS. The dining room has a coffered ceiling w/ beams & Canadian cherry HARDWOOD FLOORING. The renovated kitchen has white cabinetry w/ some warm toned wood features, quartz counters, gas cooktop w/ a built in fan,...
Essential Information
-
MLS® #
E4451618
-
Property Type
Residential
-
Year Built
1991
-
Property Style
Bungalow
Community Information
-
Area
St. Albert
-
Postal Code
T8N 6B8
-
Neighbourhood/Community
Braeside
Services & Amenities
-
Amenities
DeckExterior Walls- 2x6Fire PitGazeboHot TubHot Water Natural GasHot Wtr Tank-Energy StarParking-ExtraPatioSmart/Program. ThermostatR.V. StorageVaulted CeilingVinyl Windows
Interior
-
Floor Finish
CarpetCeramic TileHardwood
-
Heating Type
Forced Air-1Natural Gas
-
Basement
Full
-
Goods Included
Air Cleaner-ElectronicAlarm/Security SystemDishwasher-Built-InDryerFreezerGarage OpenerHood FanHumidifier-Power(Furnace)Oven-Built-InOven-MicrowaveRefrigeratorStorage ShedStove-Countertop GasVacuum SystemsWasher
-
Fireplace Fuel
Gas
-
Basement Development
Fully Finished
Exterior
-
Lot/Exterior Features
Corner LotFencedLandscapedPublic TransportationSchoolsShopping Nearby
-
Foundation
Concrete Perimeter
-
Roof
Cedar Shakes
Additional Details
-
Property Class
Single Family
-
Road Access
PavedPaved Driveway to House
-
Site Influences
Corner LotFencedLandscapedPublic TransportationSchoolsShopping Nearby
-
Last Updated
7/5/2025 2:0
$3985/month
Est. Monthly Payment
Mortgage values are calculated by Redman Technologies Inc based on values provided in the REALTOR® Association of Edmonton listing data feed.

