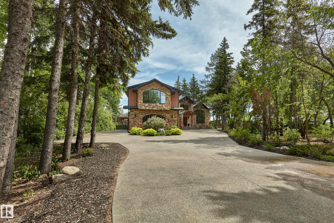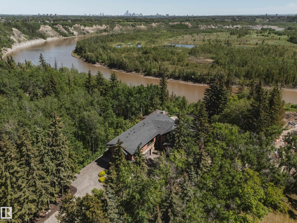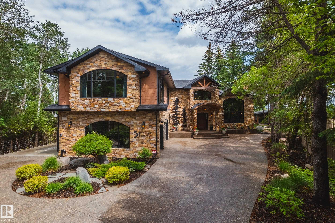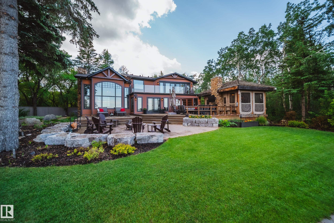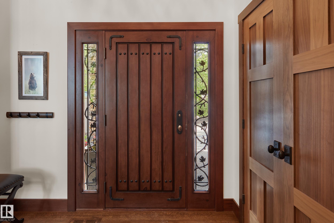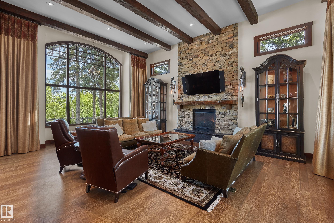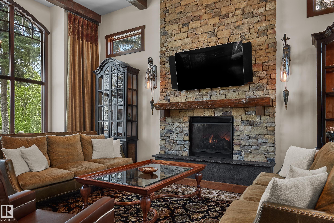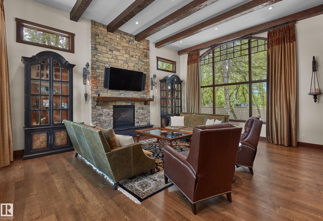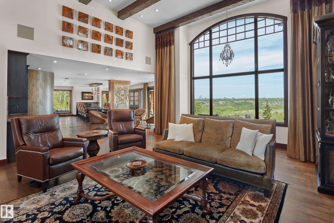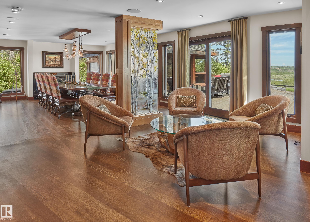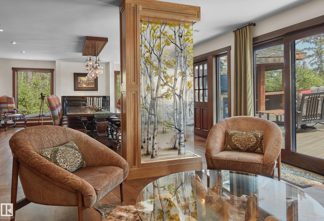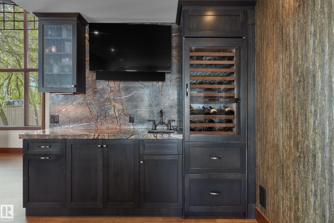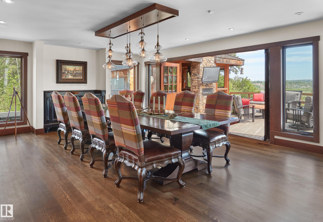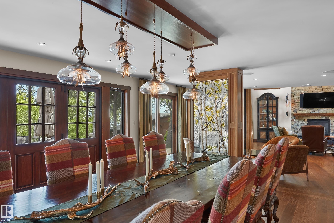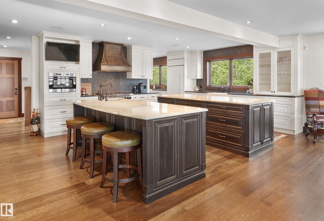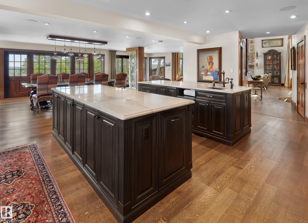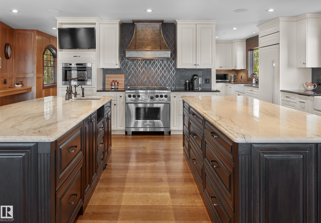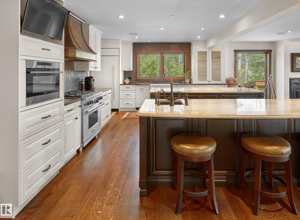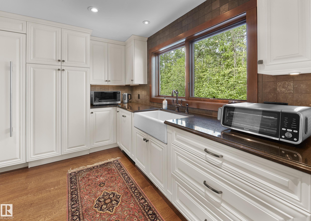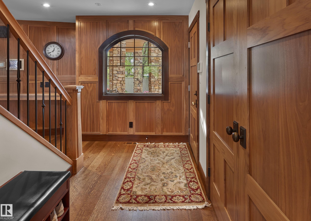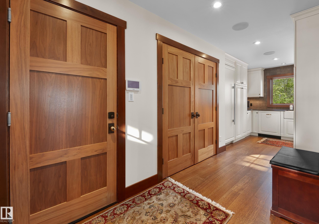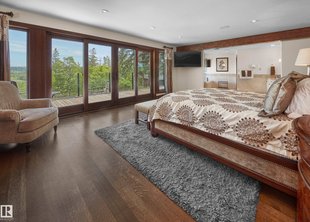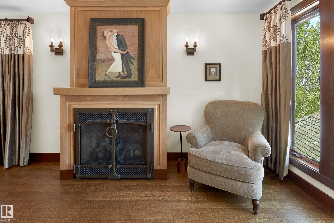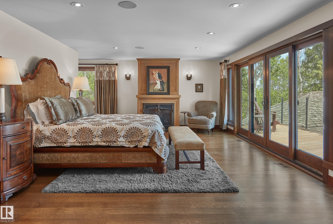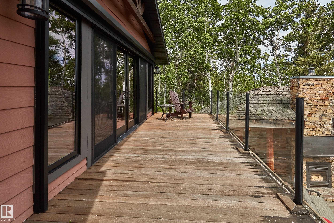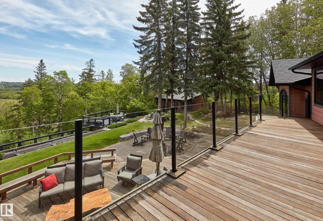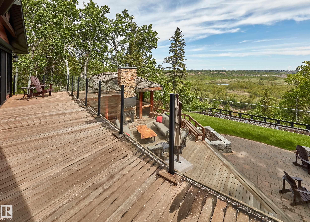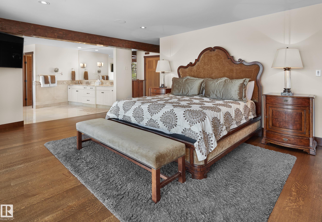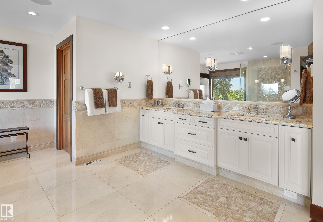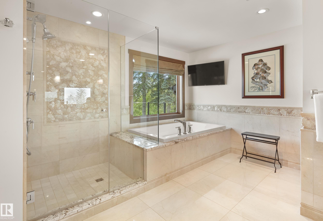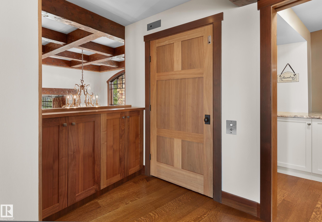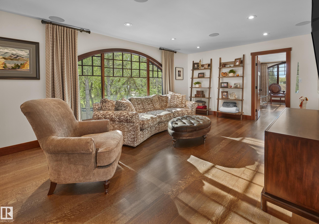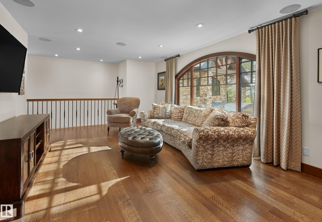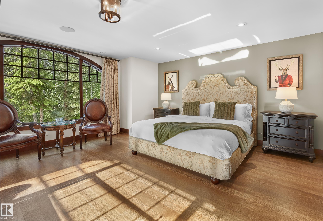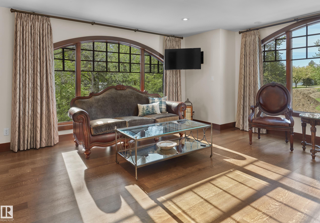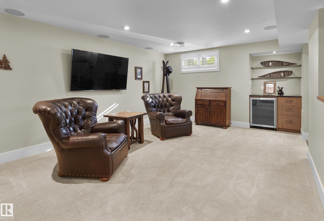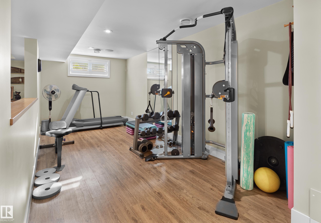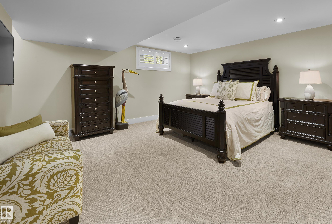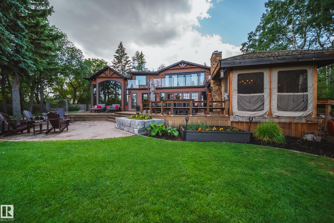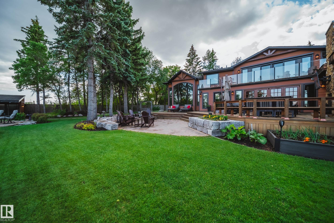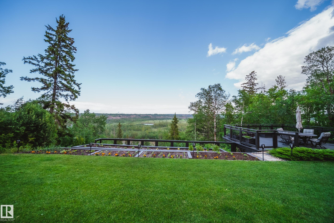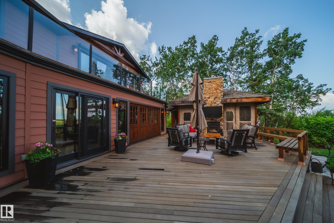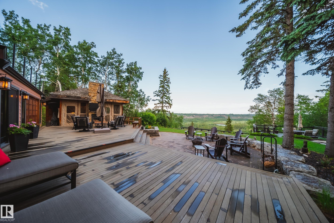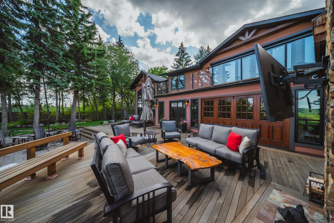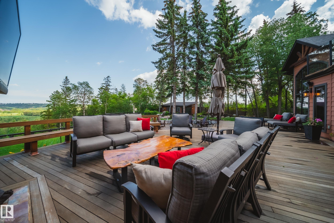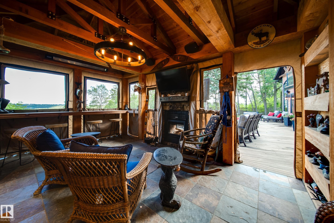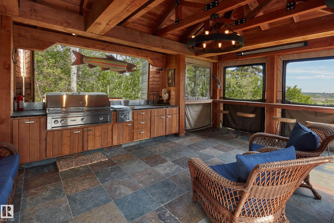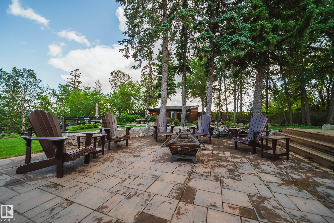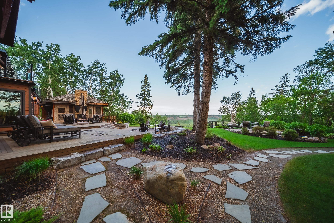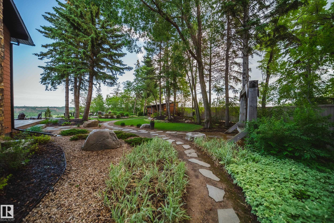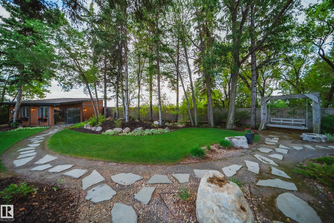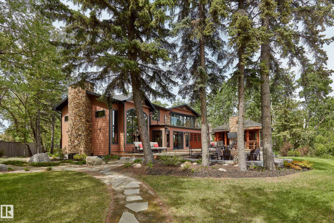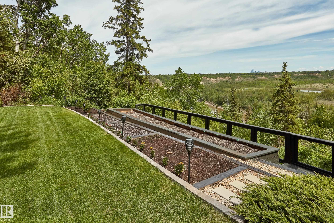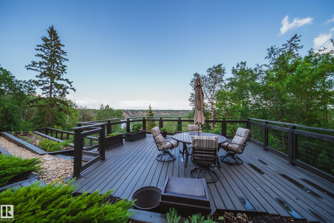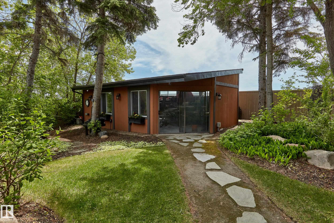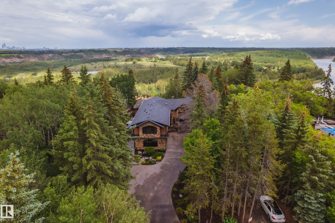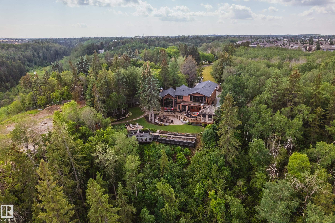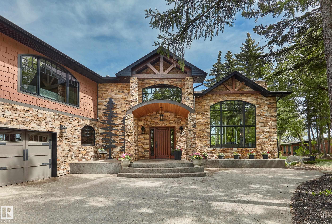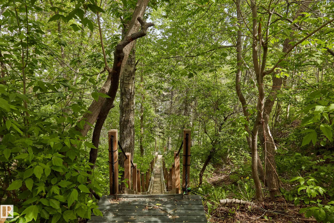Courtesy of Kerri-lyn Holland of RE/MAX River City
5 DONSDALE Crescent, House for sale in Donsdale Edmonton , Alberta , T6M 2N3
MLS® # E4453614
Air Conditioner Ceiling 10 ft. Ceiling 9 ft. Closet Organizers Deck Detectors Smoke Exercise Room Greenhouse Vinyl Windows
An Unbeatable Sense of Arrival at the end of Donsdale Cres – Quiet & Serene - Backing onto the river valley - 63,833sqft Lot – from the top of the valley - own a piece of the river valley all the way to the North Saskatchewan river. As you drive up to this home, down a quiet street brimming with oversized trees, more reminiscent of breath taking views in Banff – in Edmonton. The 2-storey home with a natural stone & stucco exterior stands as the property’s crown jewel. The home boasts a level of quality rare...
Essential Information
-
MLS® #
E4453614
-
Property Type
Residential
-
Year Built
1975
-
Property Style
2 Storey
Community Information
-
Area
Edmonton
-
Postal Code
T6M 2N3
-
Neighbourhood/Community
Donsdale
Services & Amenities
-
Amenities
Air ConditionerCeiling 10 ft.Ceiling 9 ft.Closet OrganizersDeckDetectors SmokeExercise RoomGreenhouseVinyl Windows
Interior
-
Floor Finish
CarpetCeramic TileHardwood
-
Heating Type
Forced Air-2Natural Gas
-
Basement
Full
-
Goods Included
Air Conditioning-CentralDishwasher-Built-InDryerFreezerHood FanRefrigeratorStorage ShedStove-GasWasherWindow CoveringsWine/Beverage CoolerDishwasher-TwoOven Built-In-Two
-
Fireplace Fuel
Gas
-
Basement Development
Fully Finished
Exterior
-
Lot/Exterior Features
Backs Onto Park/TreesCul-De-SacFruit Trees/ShrubsHillsideLandscapedPark/ReservePrivate SettingRavine ViewRiver Valley ViewRiver ViewView CityView DowntownWaterfront Property
-
Foundation
Concrete Perimeter
-
Roof
Asphalt Shingles
Additional Details
-
Property Class
Single Family
-
Road Access
Paved
-
Site Influences
Backs Onto Park/TreesCul-De-SacFruit Trees/ShrubsHillsideLandscapedPark/ReservePrivate SettingRavine ViewRiver Valley ViewRiver ViewView CityView DowntownWaterfront Property
-
Last Updated
7/2/2025 14:52
$12728/month
Est. Monthly Payment
Mortgage values are calculated by Redman Technologies Inc based on values provided in the REALTOR® Association of Edmonton listing data feed.

