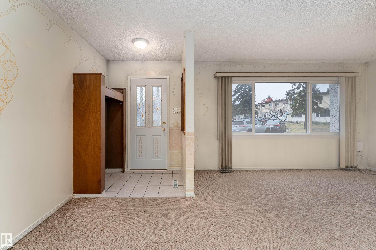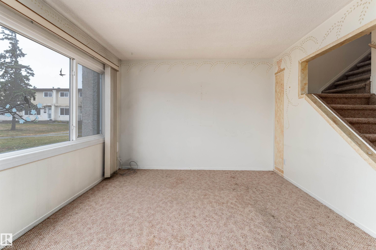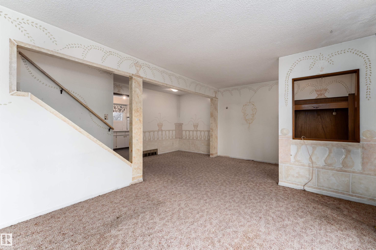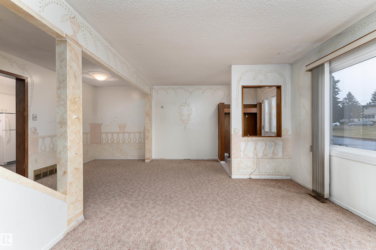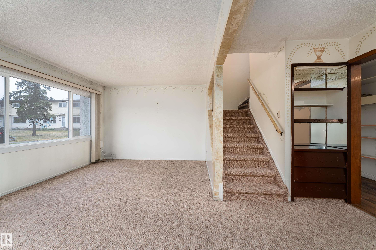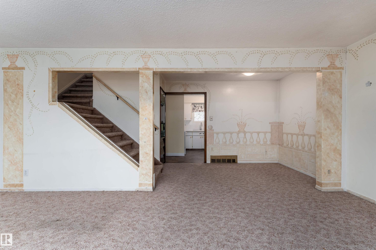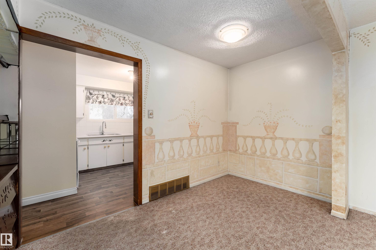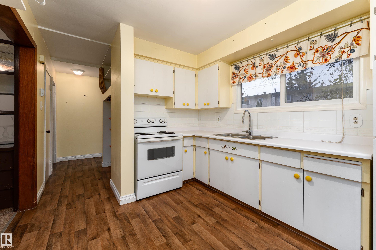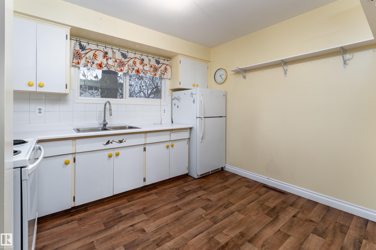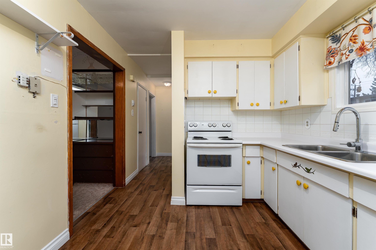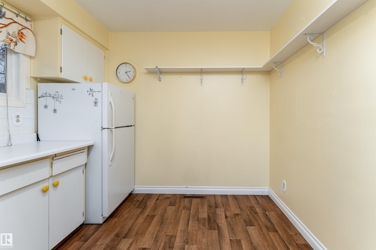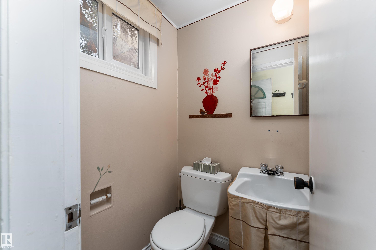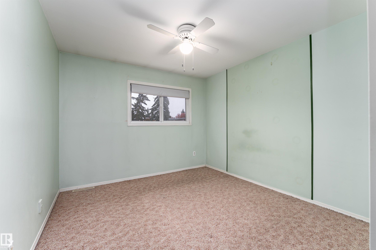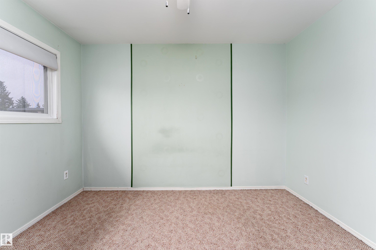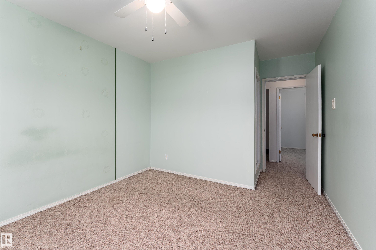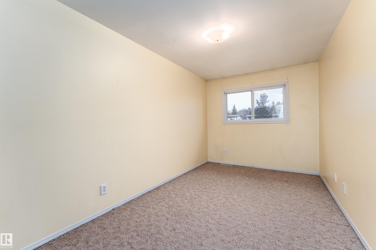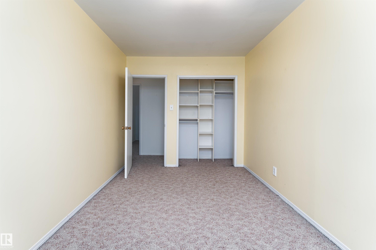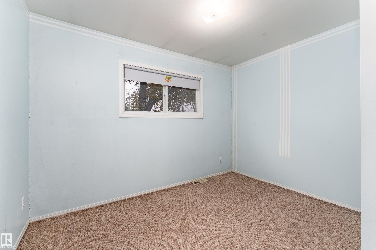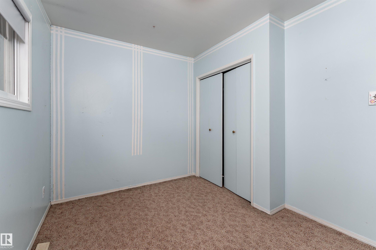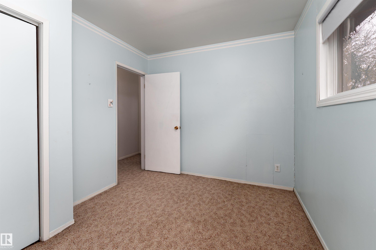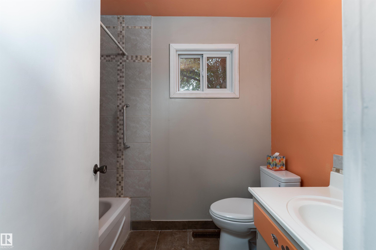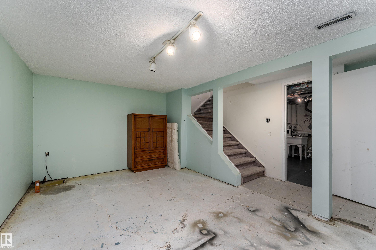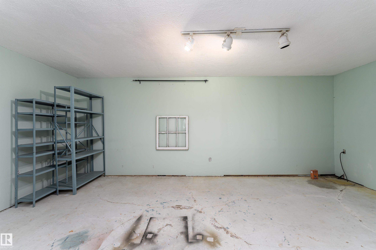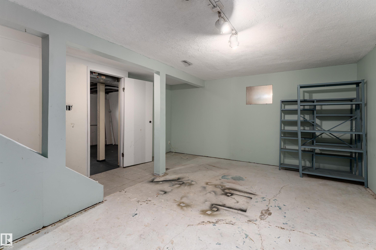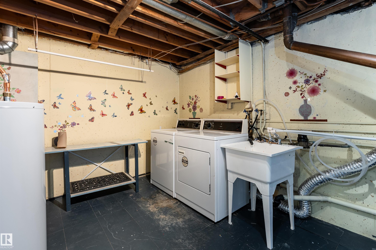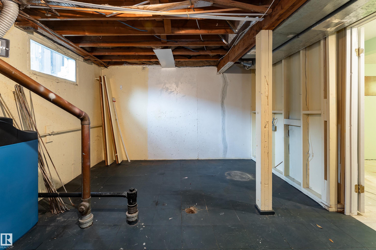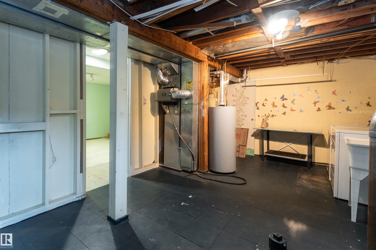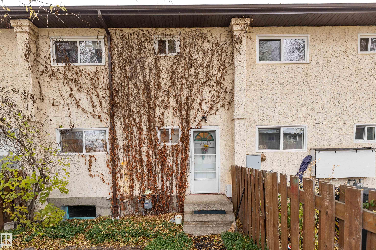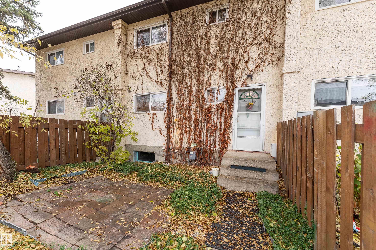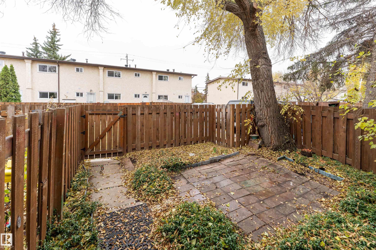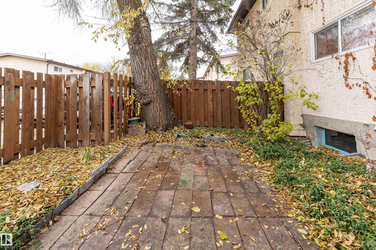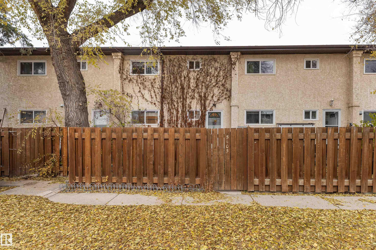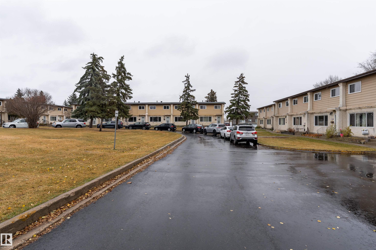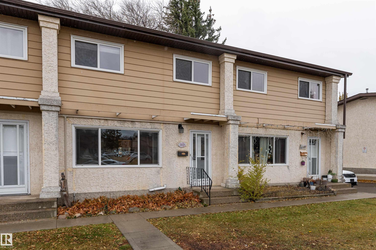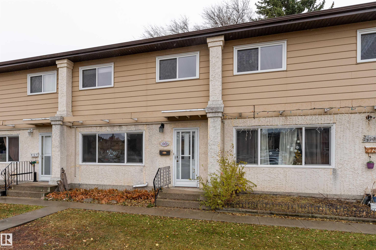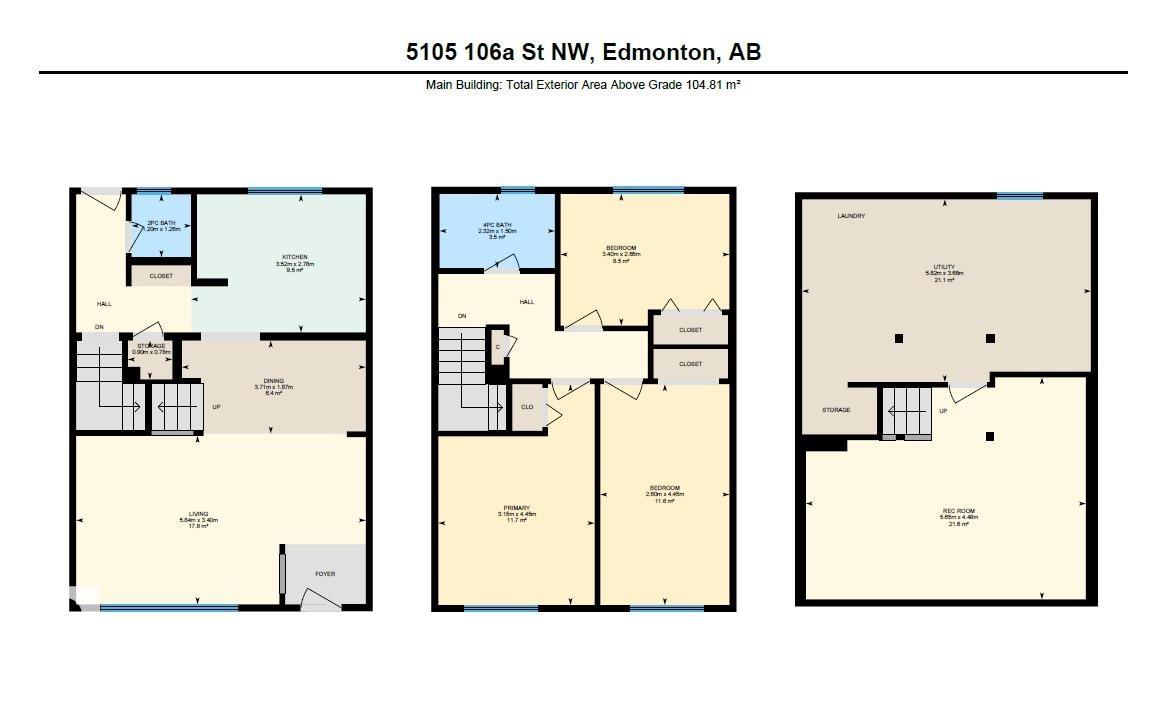Courtesy of Jennifer Desrosiers of Exp Realty
5105 106A Street, Townhouse for sale in Pleasantview (Edmonton) Edmonton , Alberta , T6H 2W6
MLS® # E4464001
No Animal Home No Smoking Home Parking-Plug-Ins Parking-Visitor
Welcome to this charming and well-maintained 1,128 sq. ft. townhome nestled in a quiet cul-de-sac with beautiful green space right in front—offering both privacy and a peaceful setting. Inside, you’ll find a bright and inviting living room, a timeless white kitchen with plenty of cabinets and counter space, and a convenient half bath on the main floor. Upstairs are three comfortable bedrooms and a full bathroom, perfect for families or shared living. Enjoy the south-facing fenced backyard, ideal for gardeni...
Essential Information
-
MLS® #
E4464001
-
Property Type
Residential
-
Year Built
1964
-
Property Style
2 Storey
Community Information
-
Area
Edmonton
-
Condo Name
Empire Gardens
-
Neighbourhood/Community
Pleasantview (Edmonton)
-
Postal Code
T6H 2W6
Services & Amenities
-
Amenities
No Animal HomeNo Smoking HomeParking-Plug-InsParking-Visitor
Interior
-
Floor Finish
CarpetCeramic TileLaminate Flooring
-
Heating Type
Forced Air-1Natural Gas
-
Basement Development
Partly Finished
-
Goods Included
DryerRefrigeratorStove-ElectricWasherSee Remarks
-
Basement
Full
Exterior
-
Lot/Exterior Features
Cul-De-SacFencedLandscapedPlayground NearbyPublic TransportationSchoolsShopping Nearby
-
Foundation
Concrete Perimeter
-
Roof
Asphalt Shingles
Additional Details
-
Property Class
Condo
-
Road Access
Paved
-
Site Influences
Cul-De-SacFencedLandscapedPlayground NearbyPublic TransportationSchoolsShopping Nearby
-
Last Updated
9/4/2025 19:4
$911/month
Est. Monthly Payment
Mortgage values are calculated by Redman Technologies Inc based on values provided in the REALTOR® Association of Edmonton listing data feed.


