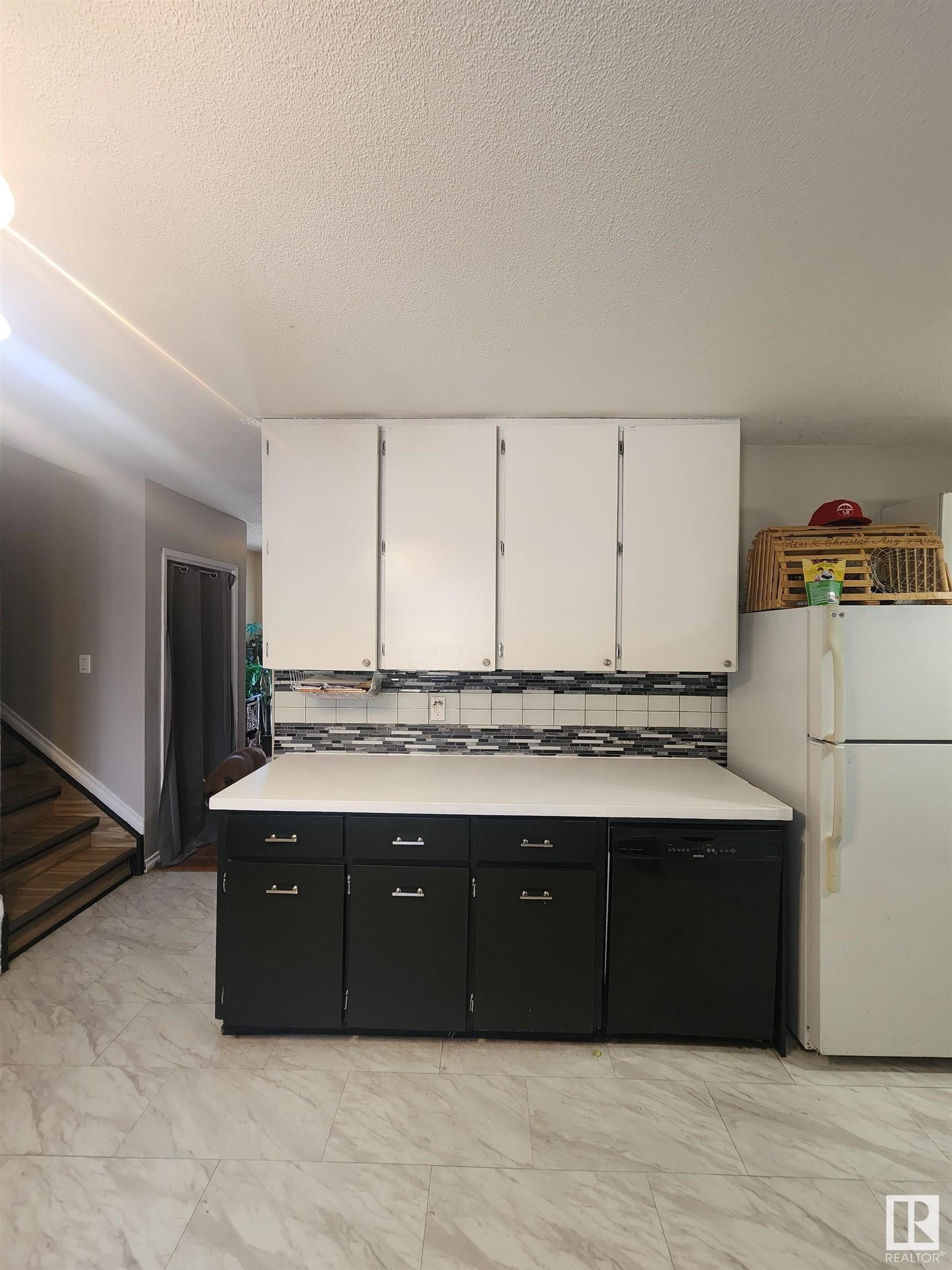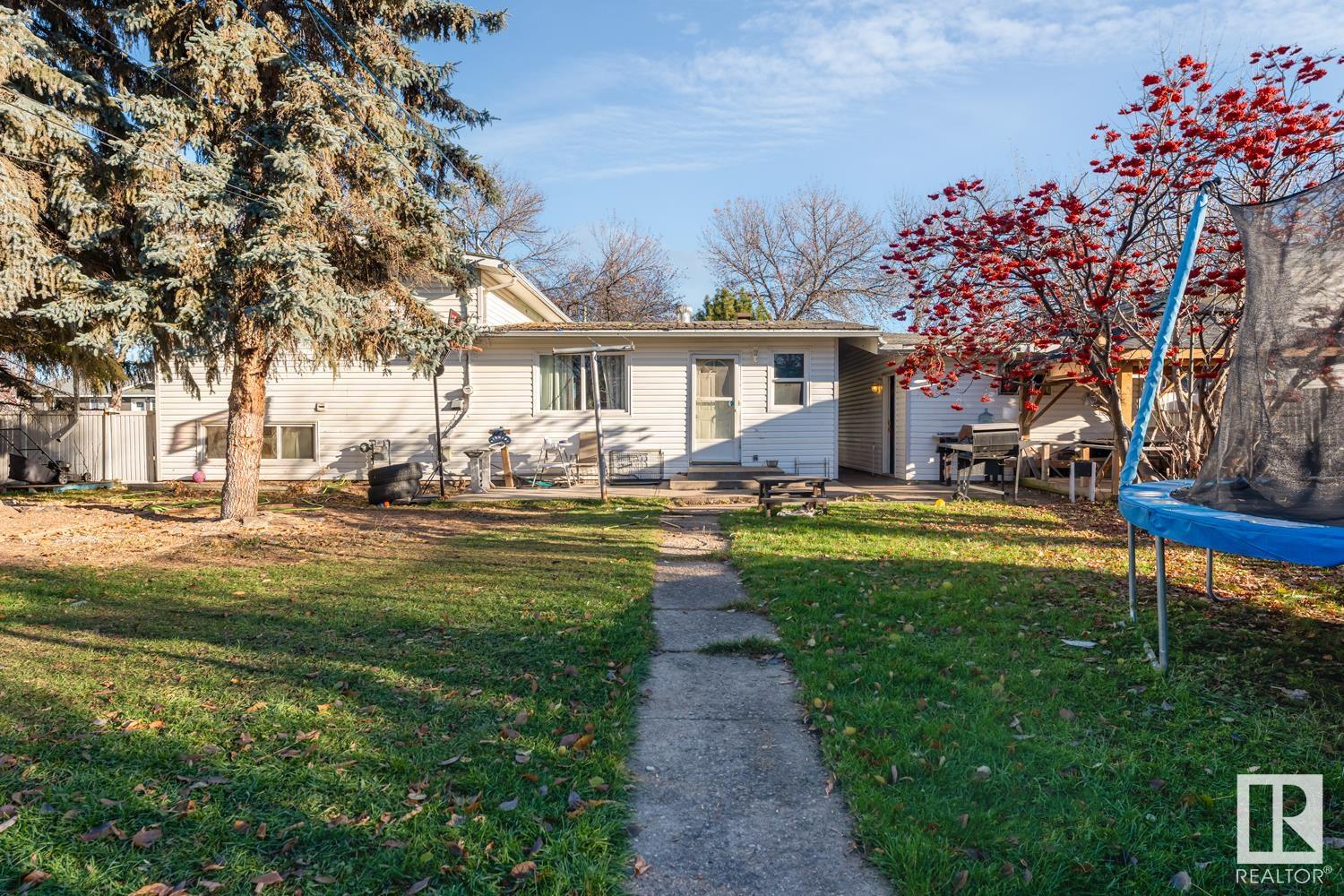Courtesy of Krista Kucy of Royal Lepage Northern Lights Realty
5114 52 Street, House for sale in Bonnyville Bonnyville Town , Alberta , T9N 2B2
MLS® # E4413737
Off Street Parking Gazebo Hot Water Natural Gas R.V. Storage
Welcome to this charming 4 bed, 2 bath split-level home in Bonnyville, just steps away from a playground and shopping. With upgrades over the years, including windows, kitchen counters, shingles, paint, and siding. This family-friendly property offers a single detached garage, a beautifully fenced yard with a gazebo, firepit, - perfect for summer gatherings. Don't miss out on this gem located on a spacious lot and a half. Come see it for yourself and fall in love with the neighborhood!
Essential Information
-
MLS® #
E4413737
-
Property Type
Residential
-
Year Built
1968
-
Property Style
3 Level Split
Community Information
-
Area
Bonnyville
-
Postal Code
T9N 2B2
-
Neighbourhood/Community
Bonnyville
Services & Amenities
-
Amenities
Off Street ParkingGazeboHot Water Natural GasR.V. Storage
Interior
-
Floor Finish
Laminate FlooringVinyl Plank
-
Heating Type
Forced Air-1Natural Gas
-
Basement
Full
-
Goods Included
Dishwasher-Built-InDryerRefrigeratorStorage ShedStove-ElectricWasherWindow Coverings
-
Fireplace Fuel
Electric
-
Basement Development
Fully Finished
Exterior
-
Lot/Exterior Features
Back LaneBacks Onto Park/TreesFencedLow Maintenance LandscapePlayground NearbyShopping NearbySee Remarks
-
Foundation
Concrete Perimeter
-
Roof
Asphalt Shingles
Additional Details
-
Property Class
Single Family
-
Road Access
Paved Driveway to House
-
Site Influences
Back LaneBacks Onto Park/TreesFencedLow Maintenance LandscapePlayground NearbyShopping NearbySee Remarks
-
Last Updated
4/2/2025 16:59
$1093/month
Est. Monthly Payment
Mortgage values are calculated by Redman Technologies Inc based on values provided in the REALTOR® Association of Edmonton listing data feed.


























