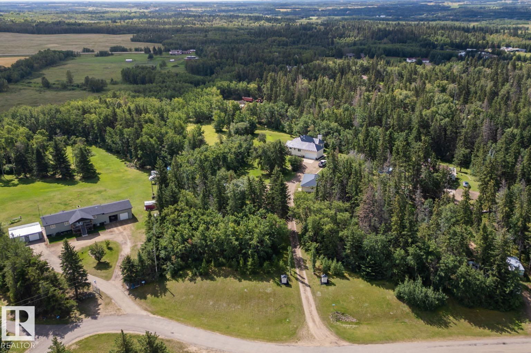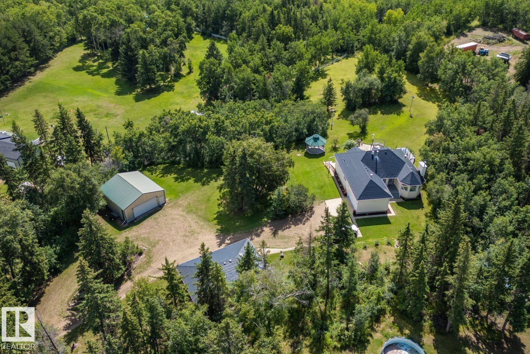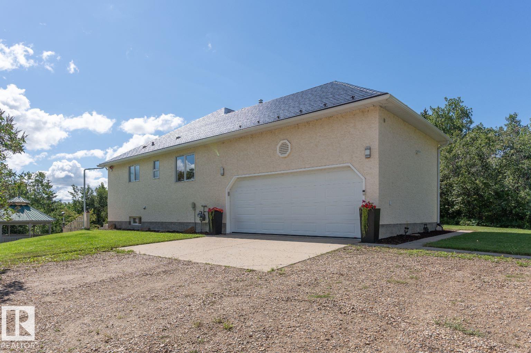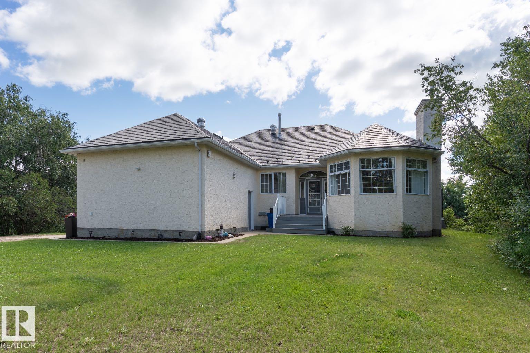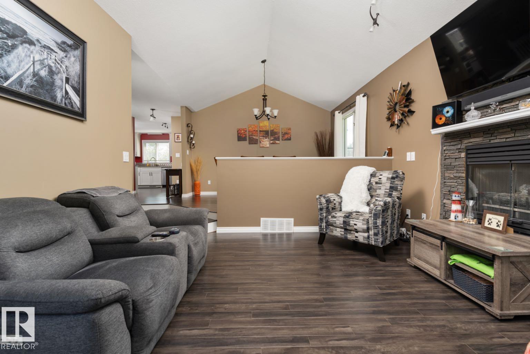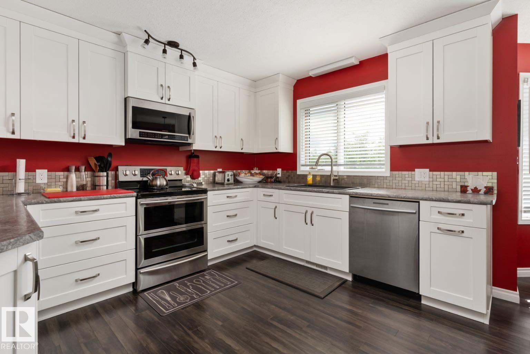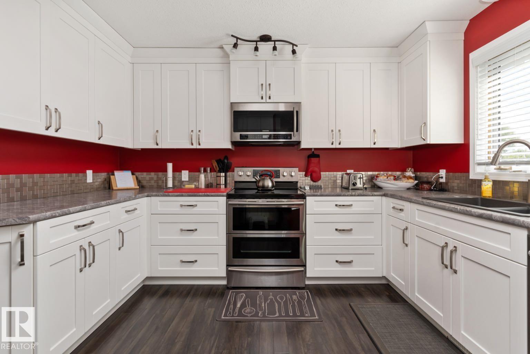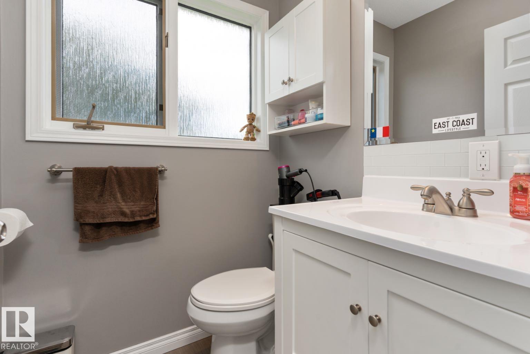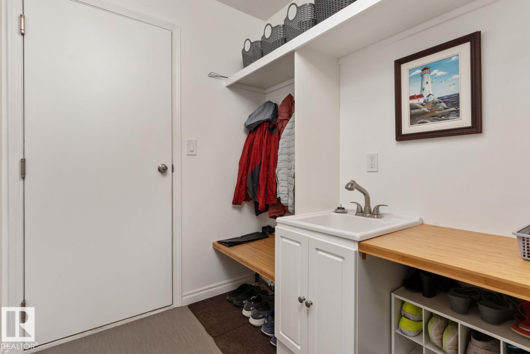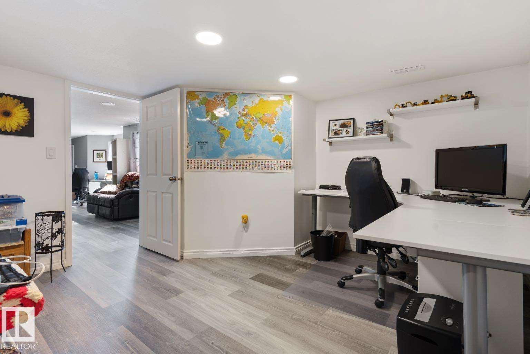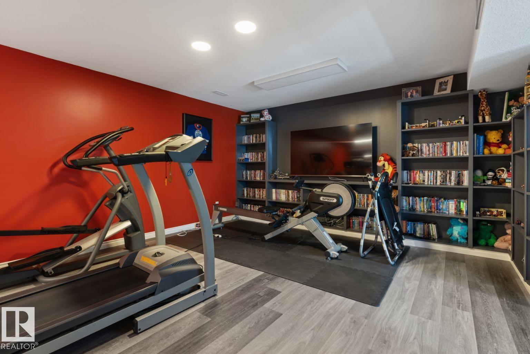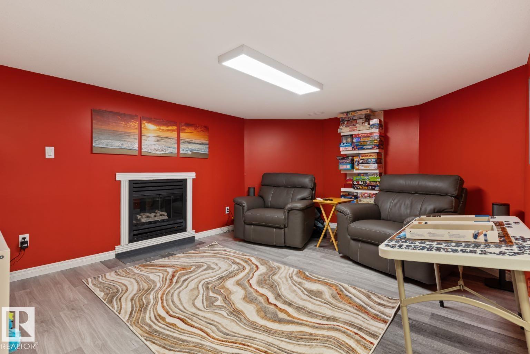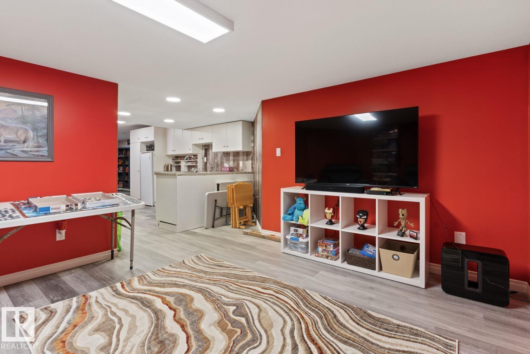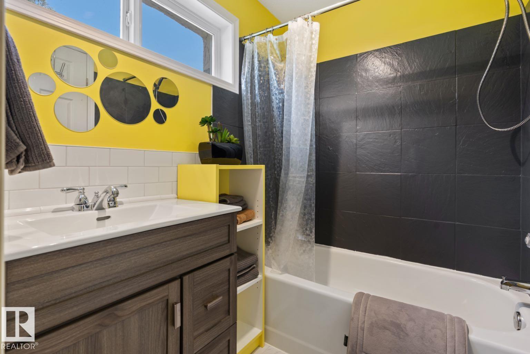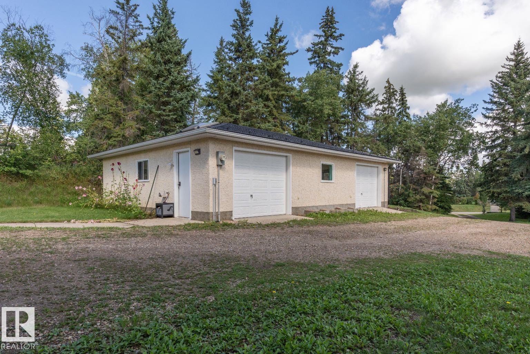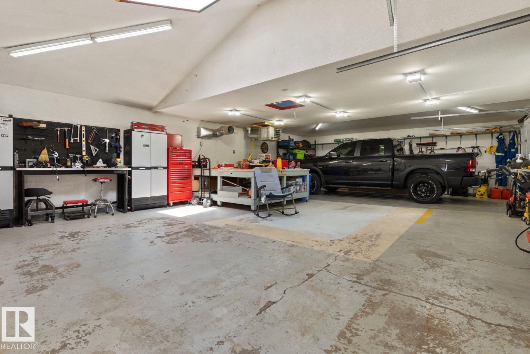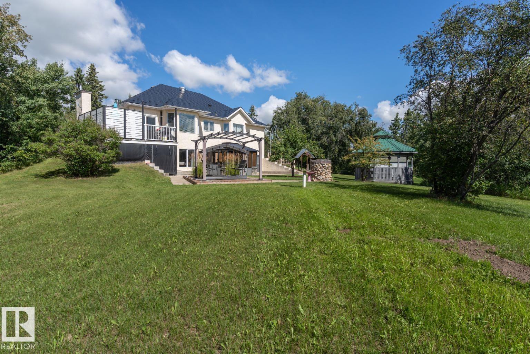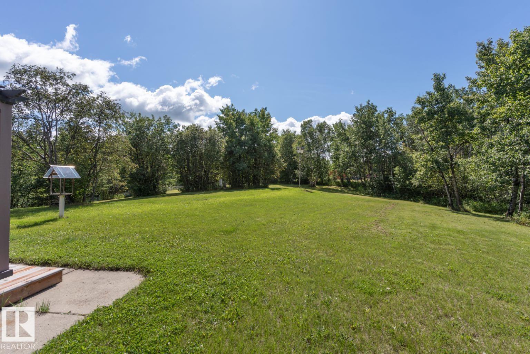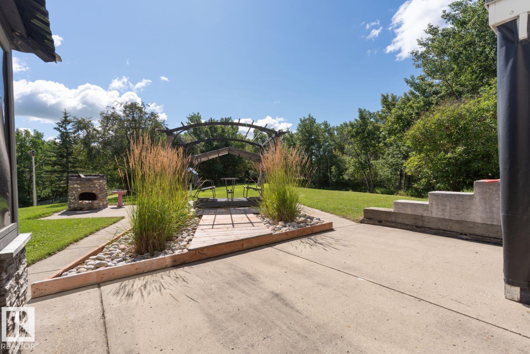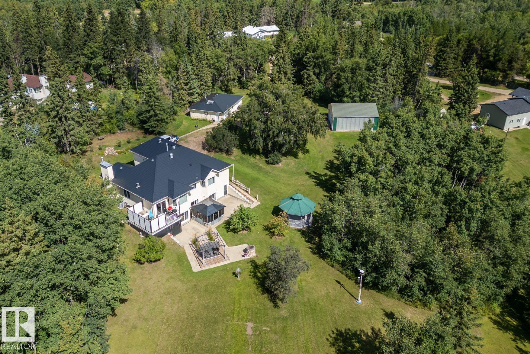Courtesy of NON Member of REALTORS? Association of Edmonton
53 475013 RGE ROAD 243, House for sale in Pineridge Downs Rural Wetaskiwin County , Alberta , T0C 1Z0
MLS® # E4454327
Deck Fire Pit Vaulted Ceiling Walkout Basement
Picturesque Acreage - All on Pavement - Just outside of Millet. Sitting on just over 3 acres sits a fully finished 1680 sqft Walkout Bungalow with attached garage, 40x26 detached heated garage & 30x32 Pole Shed with concrete floors. Wonderfully kept & cared for with lots of perks - stucco exterior, new eaves, metal shingles, newer refinished deck & more. Great traditional layout with beautiful laminate floorings, gas FP & vaulted ceilings. Fully updated kitchen with white cabinetry, tile backsplash, stainle...
Essential Information
-
MLS® #
E4454327
-
Property Type
Residential
-
Total Acres
3.31
-
Year Built
1993
-
Property Style
Hillside Bungalow
Community Information
-
Area
Wetaskiwin County
-
Postal Code
T0C 1Z0
-
Neighbourhood/Community
Pineridge Downs
Services & Amenities
-
Amenities
DeckFire PitVaulted CeilingWalkout Basement
-
Water Supply
Drilled Well
-
Parking
Double Garage AttachedDouble Garage DetachedRV Parking
Interior
-
Floor Finish
Laminate FlooringVinyl Plank
-
Heating Type
Forced Air-1Natural Gas
-
Basement Development
Fully Finished
-
Goods Included
Dishwasher-Built-InDryerGarage ControlRefrigeratorStove-ElectricWasherWindow Coverings
-
Basement
Full
Exterior
-
Lot/Exterior Features
LandscapedPrivate SettingPartially Fenced
-
Foundation
Concrete Perimeter
Additional Details
-
Sewer Septic
Septic Tank & Field
-
Site Influences
LandscapedPrivate SettingPartially Fenced
-
Last Updated
7/5/2025 21:12
-
Property Class
Country Residential
-
Road Access
Paved
$3598/month
Est. Monthly Payment
Mortgage values are calculated by Redman Technologies Inc based on values provided in the REALTOR® Association of Edmonton listing data feed.

