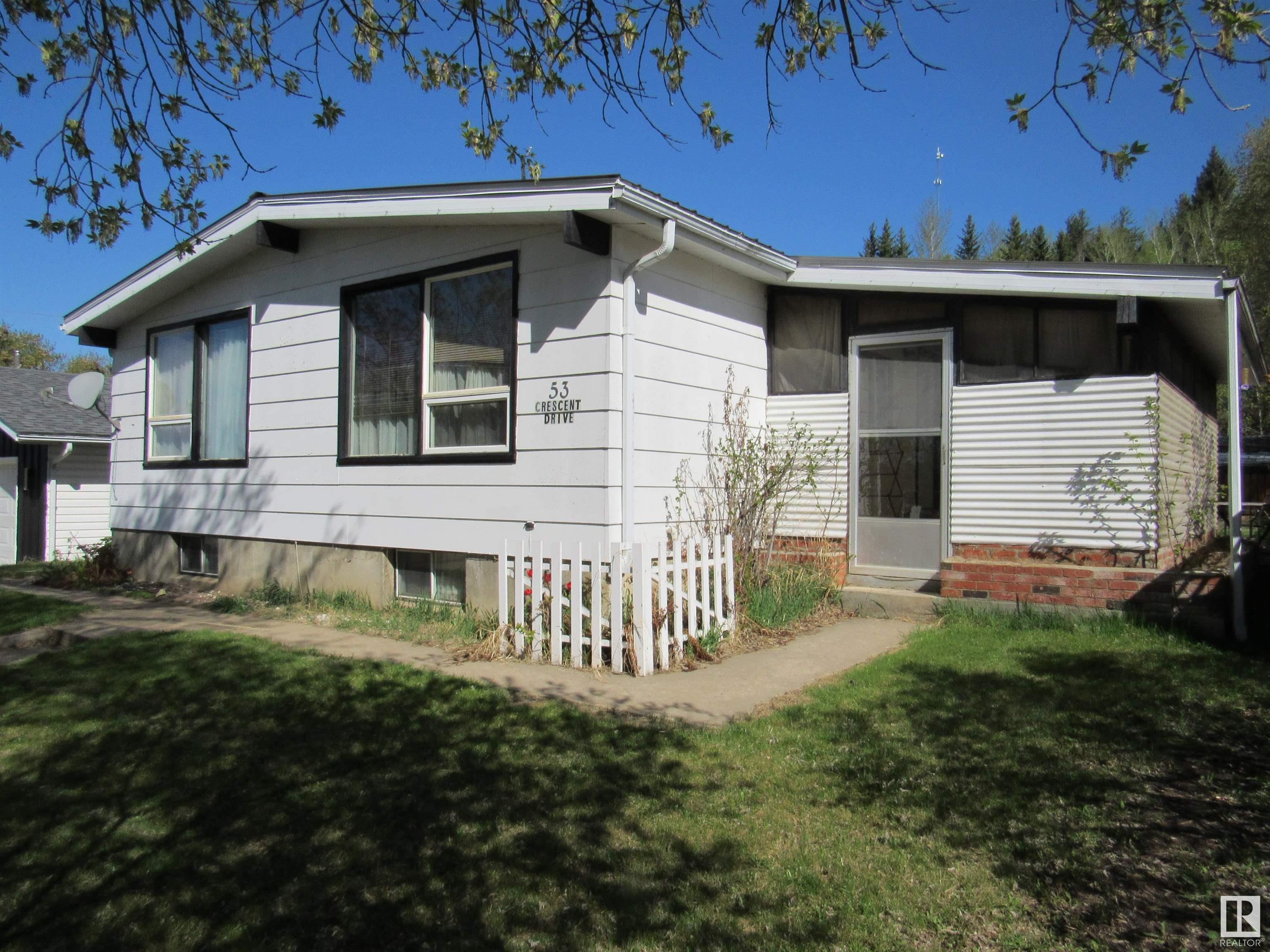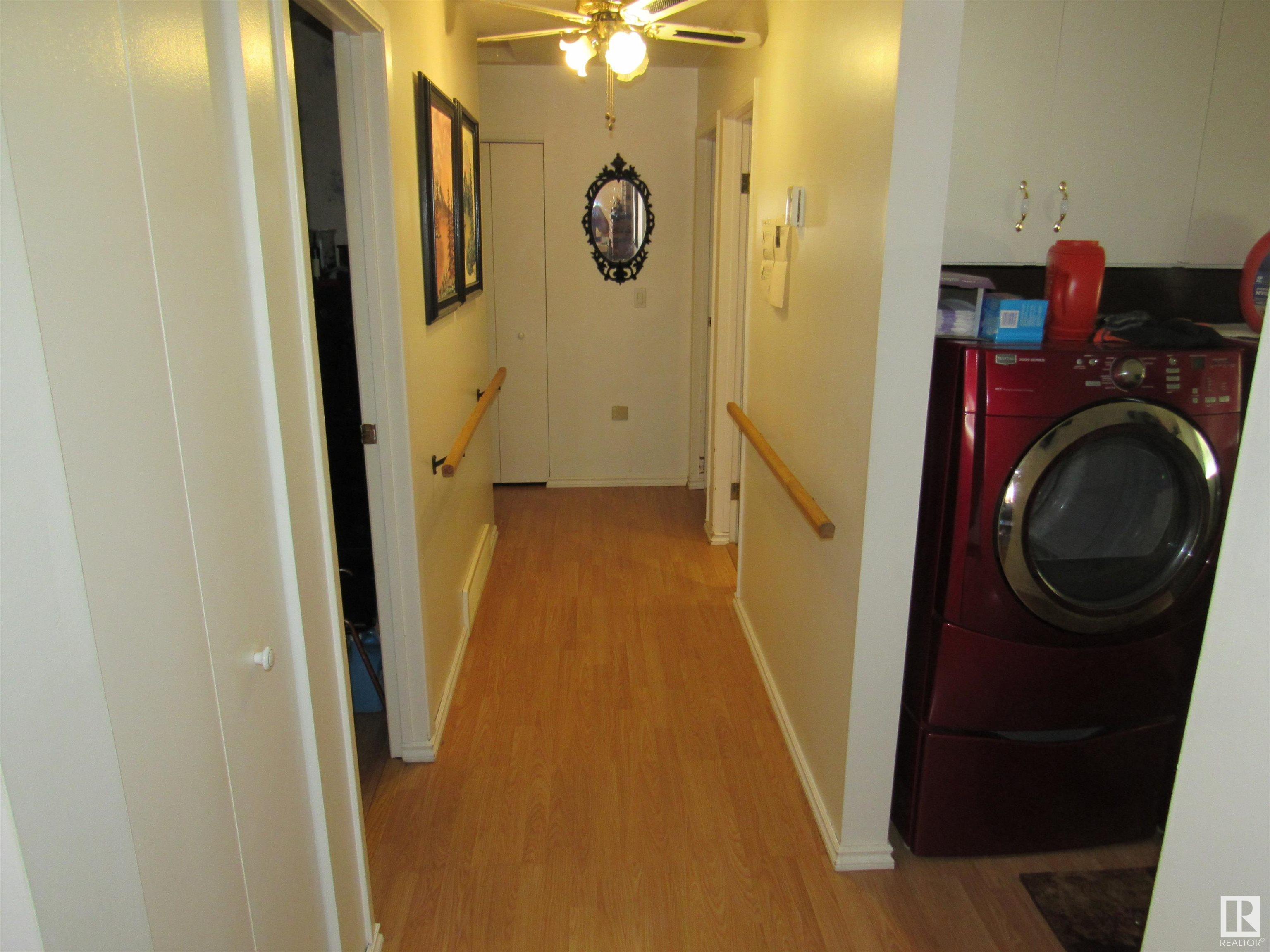Courtesy of Shannon Carlson of RE/MAX Results
53 Crescent Drive, House for sale in Fort Assiniboine Fort Assiniboine , Alberta , T0G 1A0
MLS® # E4434800
Off Street Parking R.V. Storage
Comfortable bungalow on a quiet street in Fort Assiniboine. The home is well built with 3 bedrooms on the main level along with the kitchen, living room and laundry. The main bath has recently been upgraded. The fully finished basement has a sitting area that could be a bedroom and a Rec room with potential as well. There is lots of storage along with a cold room. The entranced is has a screened enclosure and has a removable wheelchair ramp. The front yard is tiered with a stone wall. The backyard has a sit...
Essential Information
-
MLS® #
E4434800
-
Property Type
Residential
-
Year Built
1979
-
Property Style
Bungalow
Community Information
-
Area
Woodlands
-
Postal Code
T0G 1A0
-
Neighbourhood/Community
Fort Assiniboine
Services & Amenities
-
Amenities
Off Street ParkingR.V. Storage
Interior
-
Floor Finish
CarpetLinoleum
-
Heating Type
Forced Air-1Natural Gas
-
Basement Development
Fully Finished
-
Goods Included
Dishwasher-Built-InDryerOven-MicrowaveRefrigeratorStove-ElectricWasher
-
Basement
Full
Exterior
-
Lot/Exterior Features
Back Lane
-
Foundation
Concrete Perimeter
-
Roof
Metal
Additional Details
-
Property Class
Single Family
-
Road Access
Paved
-
Site Influences
Back Lane
-
Last Updated
6/2/2025 21:55
$1139/month
Est. Monthly Payment
Mortgage values are calculated by Redman Technologies Inc based on values provided in the REALTOR® Association of Edmonton listing data feed.































