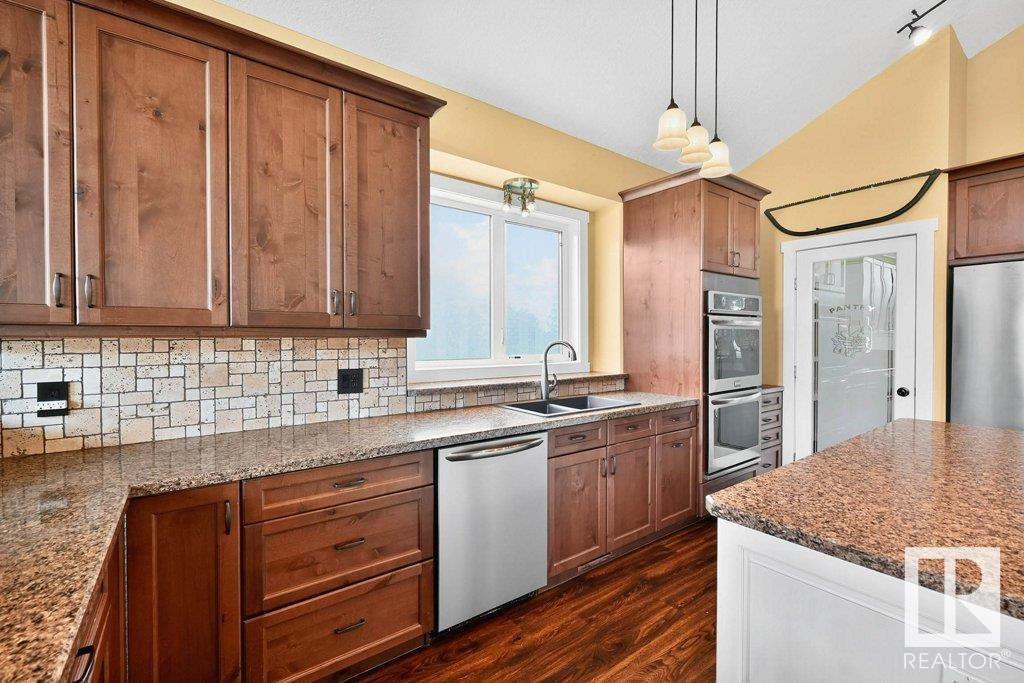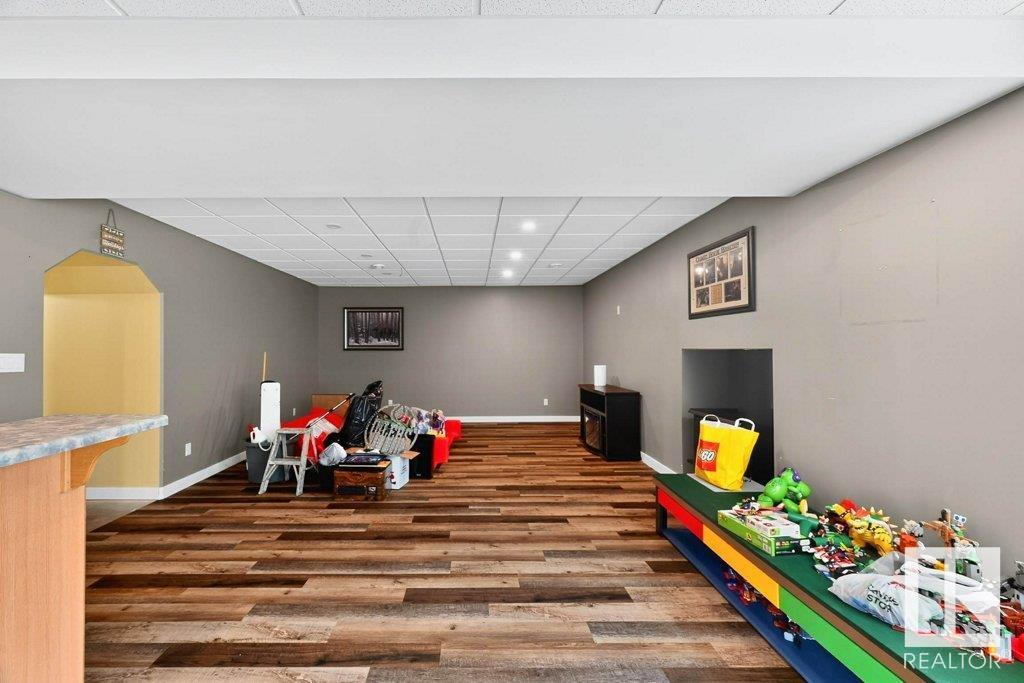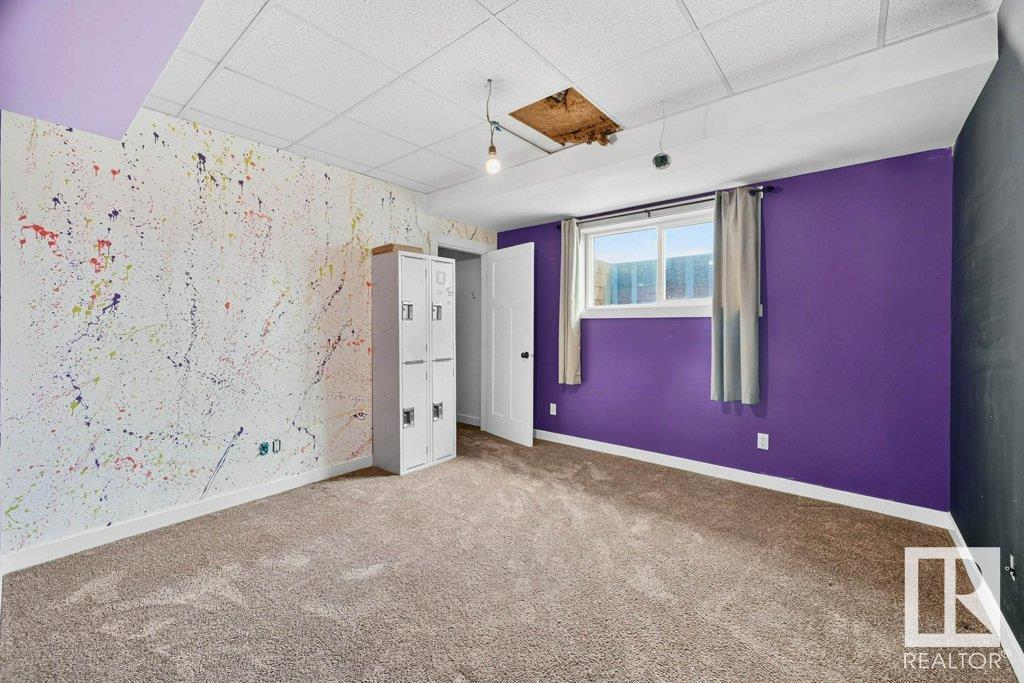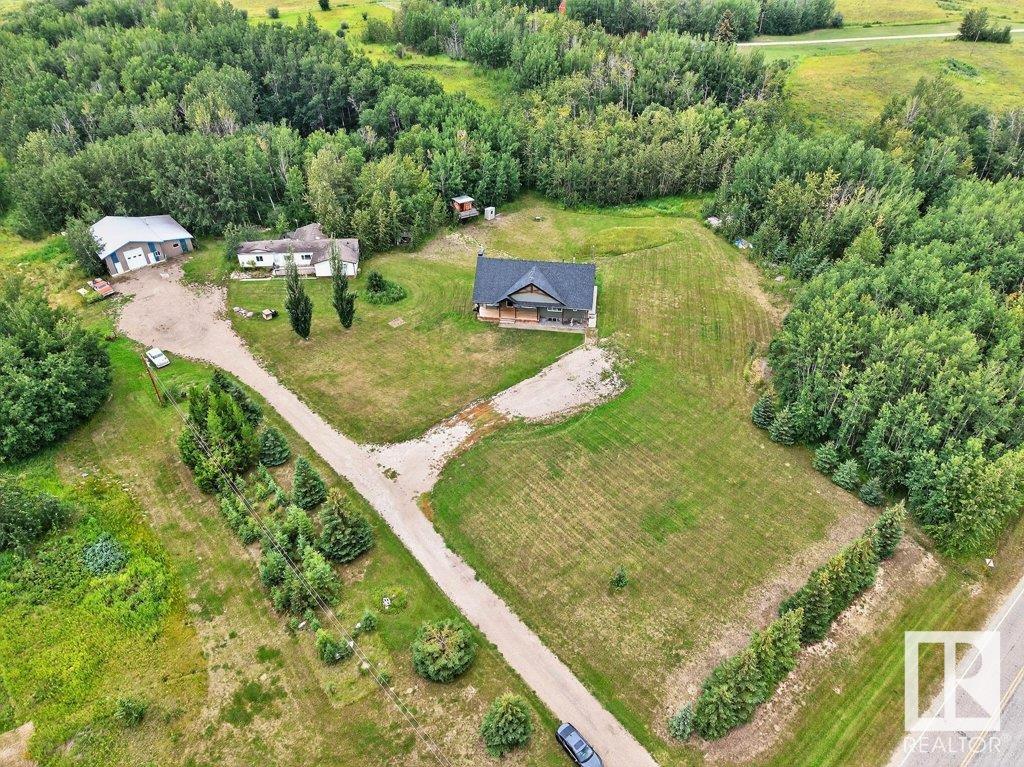Courtesy of Kim Shim of RE/MAX Real Estate
53004 RGE ROAD 13, House for sale in None Rural Parkland County , Alberta , T7Y 2T2
MLS® # E4450610
Fire Pit Front Porch Workshop
Nestled on 12.65 private acres, this beautifully crafted WALK OUT BUNGALOW offering the perfect blend of warmth, and rustic elegance, is waiting for your Finishing Touches!! Boasting 1,900 Sq Ft of thoughtfully designed living space, this home features 4 beds plus a den - perfect for families, or those seeking space and versatility. Vaulted ceilings, expansive windows, earthy V/P flooring and a stunning stone-faced fireplace anchors the main living area with cozy charm. The chefs kitchen with S/S appliance...
Essential Information
-
MLS® #
E4450610
-
Property Type
Residential
-
Total Acres
12.65
-
Year Built
2013
-
Property Style
Bungalow
Community Information
-
Area
Parkland
-
Postal Code
T7Y 2T2
-
Neighbourhood/Community
None
Services & Amenities
-
Amenities
Fire PitFront PorchWorkshop
-
Water Supply
Drilled Well
-
Parking
No GarageSee Remarks
Interior
-
Floor Finish
CarpetVinyl Plank
-
Heating Type
Forced Air-1Natural Gas
-
Basement Development
Partly Finished
-
Goods Included
Dishwasher-Built-InDryerHood FanOven-Built-InStove-Countertop ElectricWasherWindow CoveringsRefrigerators-Two
-
Basement
Full
Exterior
-
Lot/Exterior Features
Private SettingStream/PondSee Remarks
-
Foundation
Concrete Perimeter
Additional Details
-
Sewer Septic
Septic Tank & Field
-
Site Influences
Private SettingStream/PondSee Remarks
-
Last Updated
7/5/2025 0:34
-
Property Class
Country Residential
-
Road Access
Gravel Driveway to House
$3620/month
Est. Monthly Payment
Mortgage values are calculated by Redman Technologies Inc based on values provided in the REALTOR® Association of Edmonton listing data feed.






































































