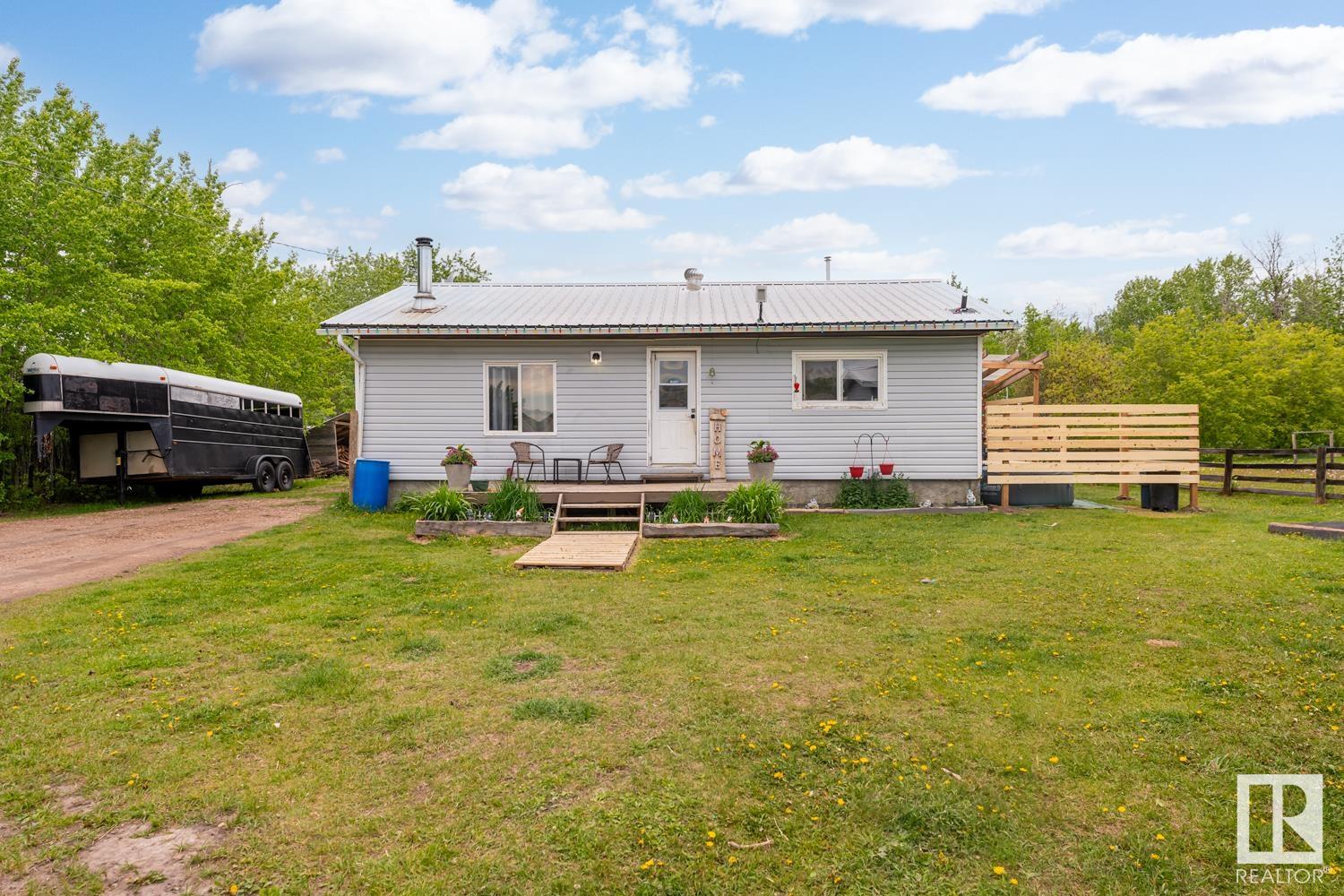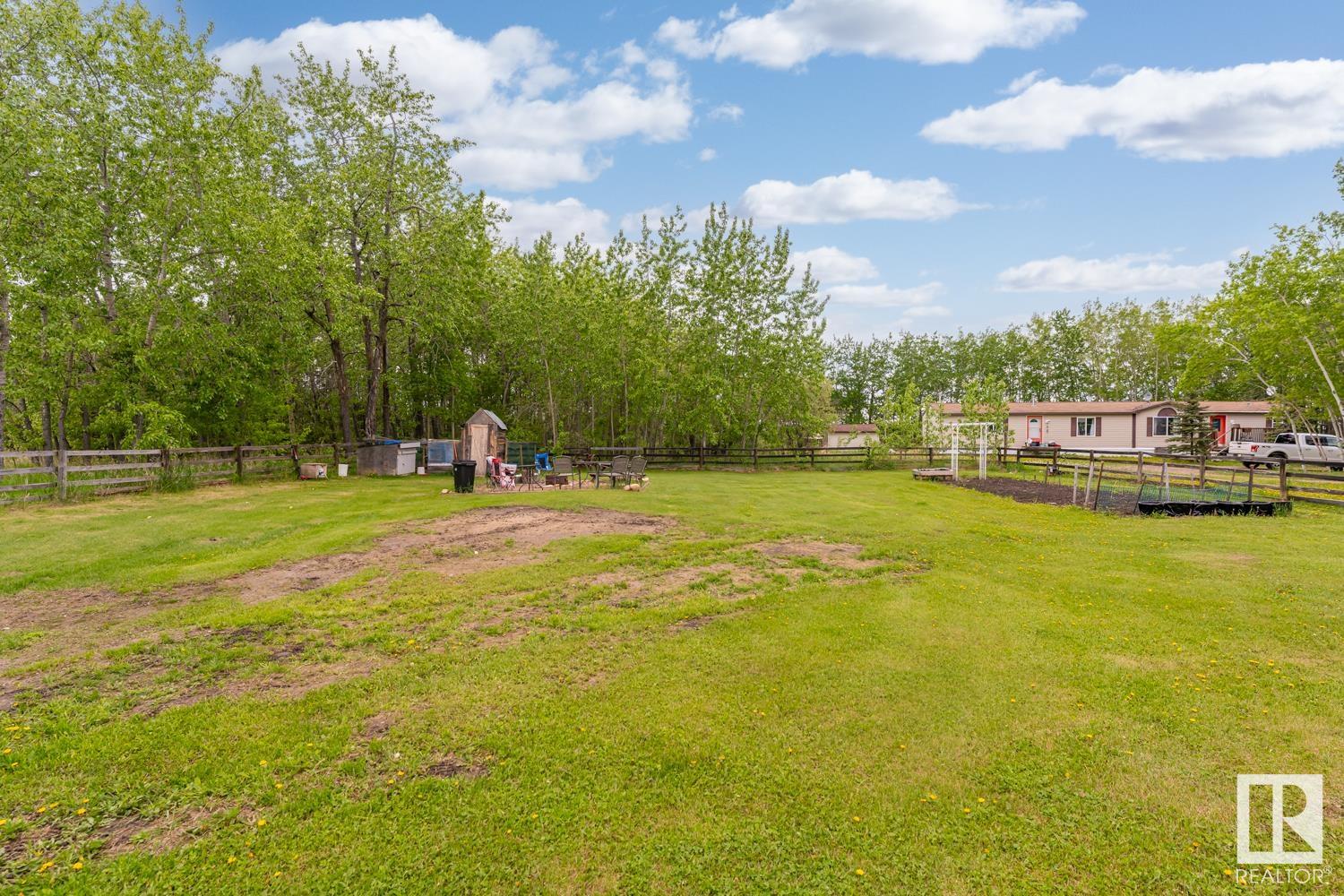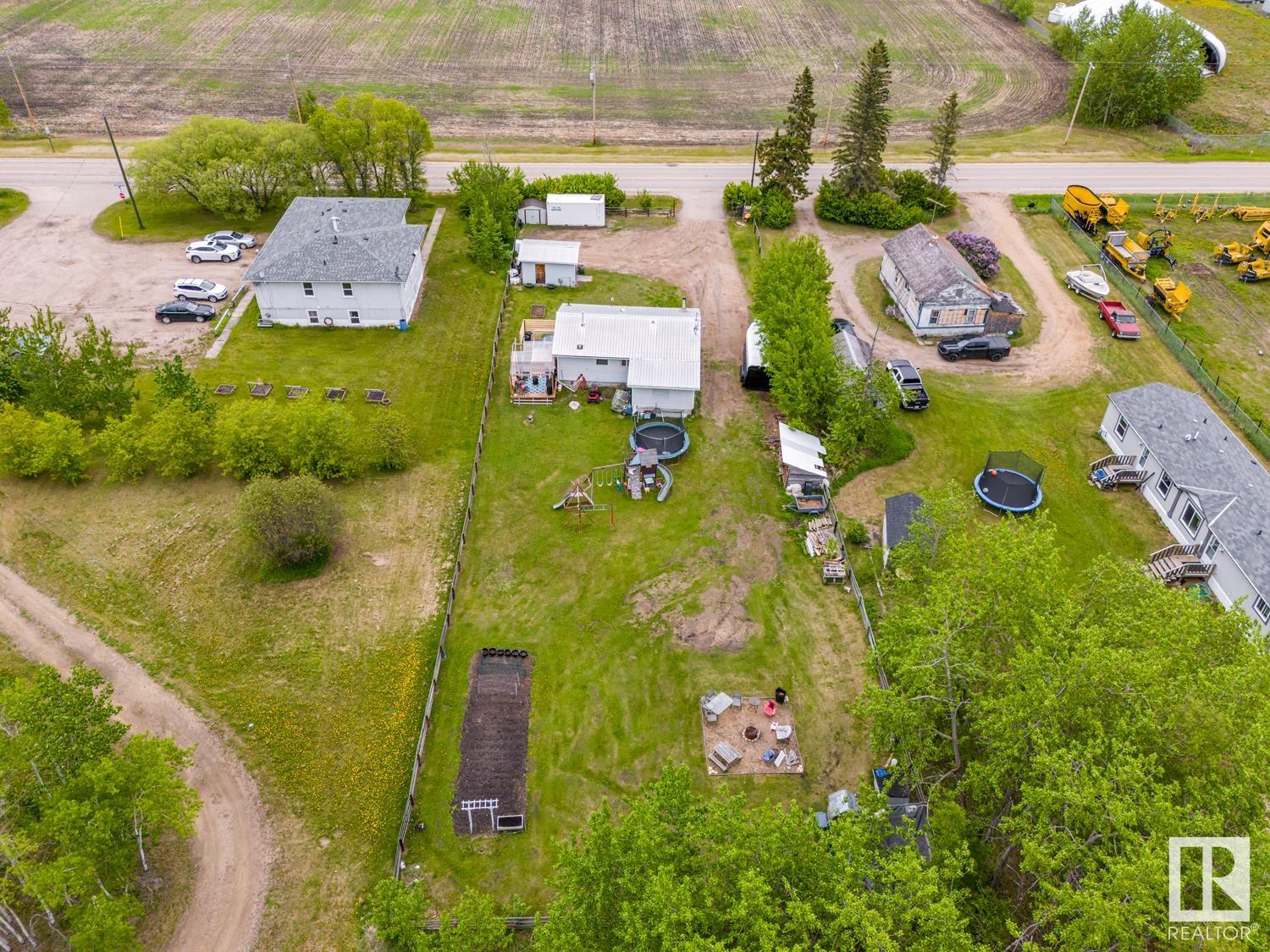Courtesy of Natalie Kelly of RE/MAX Bonnyville Realty
5320 Pyrogy Drive, House for sale in Glendon Glendon , Alberta , T0A 1P0
MLS® # E4419201
Off Street Parking Deck
Cute and Cozy! This delightful 3 bedroom bungalow is an ideal starter home! The open concept floor plan features a warm and welcoming living room with wood stove. Convenient kitchen offers plenty of cabinets, eat at counter, all appliances included and large dining area. Enjoy main floor laundry room with additional storage. Full updated bathroom has wood accents and custom organizers. 1/2 acre lot is partially fenced and landscaped with side deck, garden plot, fire pit area, plenty of parking and oversized...
Essential Information
-
MLS® #
E4419201
-
Property Type
Residential
-
Year Built
1970
-
Property Style
Bungalow
Community Information
-
Area
Bonnyville
-
Postal Code
T0A 1P0
-
Neighbourhood/Community
Glendon
Services & Amenities
-
Amenities
Off Street ParkingDeck
Interior
-
Floor Finish
CarpetLaminate Flooring
-
Heating Type
Space HeaterWood StoveElectric
-
Basement
None
-
Goods Included
Dishwasher-Built-InDryerOven-MicrowaveRefrigeratorStorage ShedStove-ElectricWasherWindow Coverings
-
Fireplace Fuel
Wood
-
Basement Development
No Basement
Exterior
-
Lot/Exterior Features
LandscapedPlayground NearbyShopping NearbyPartially Fenced
-
Foundation
Block
-
Roof
Metal
Additional Details
-
Property Class
Single Family
-
Road Access
Gravel Driveway to House
-
Site Influences
LandscapedPlayground NearbyShopping NearbyPartially Fenced
-
Last Updated
1/2/2025 23:21
$638/month
Est. Monthly Payment
Mortgage values are calculated by Redman Technologies Inc based on values provided in the REALTOR® Association of Edmonton listing data feed.
























