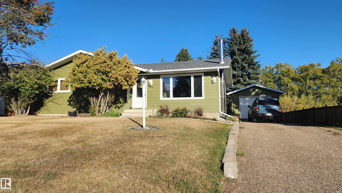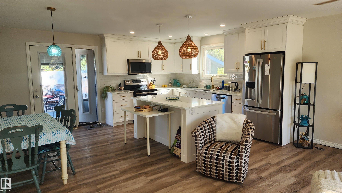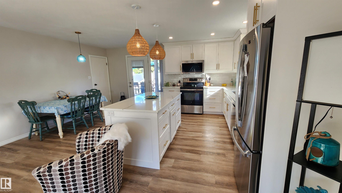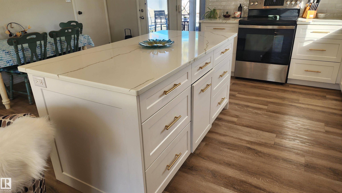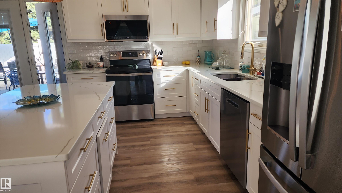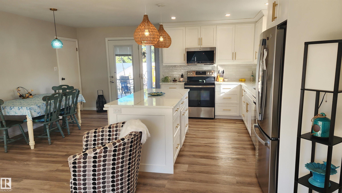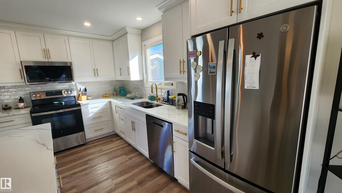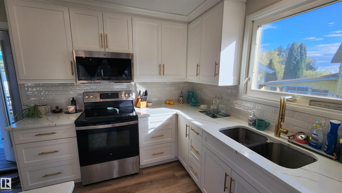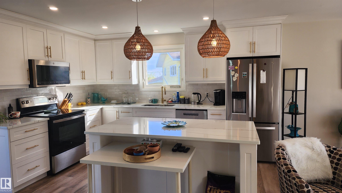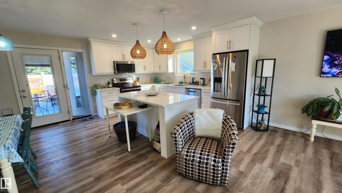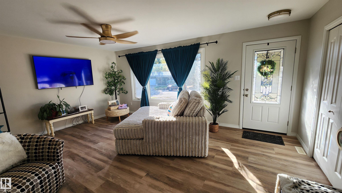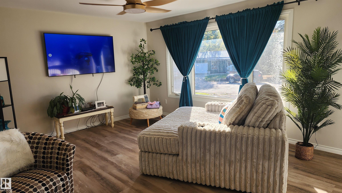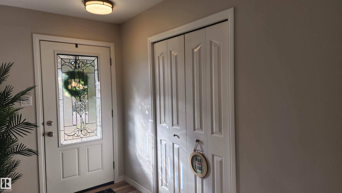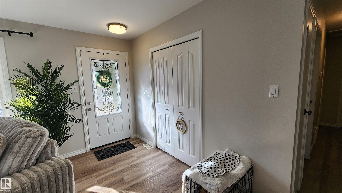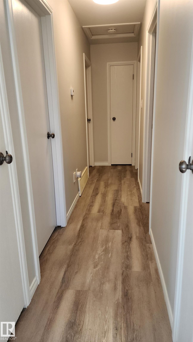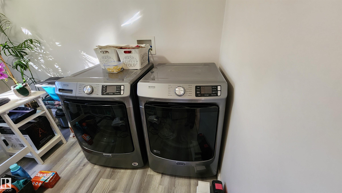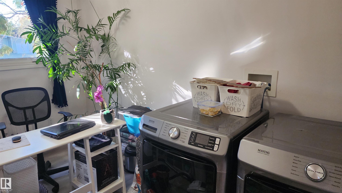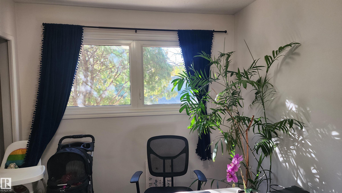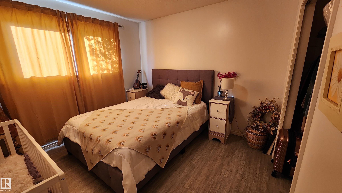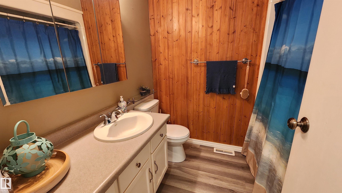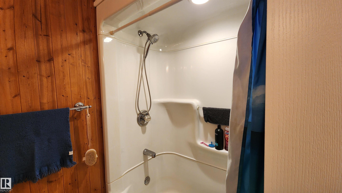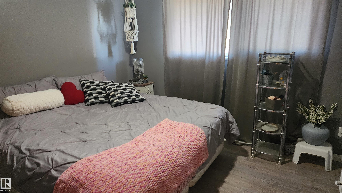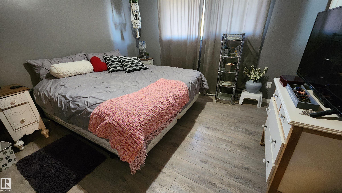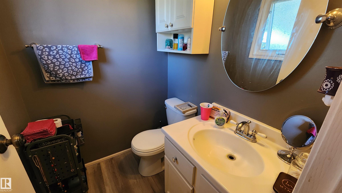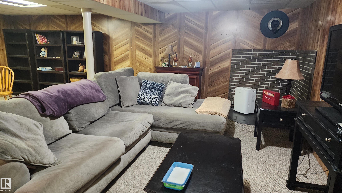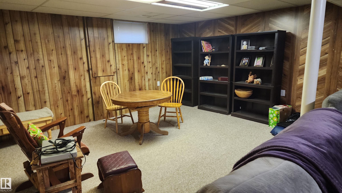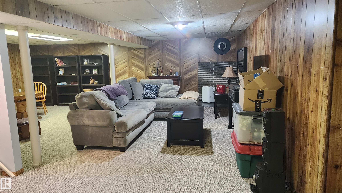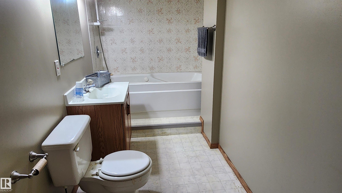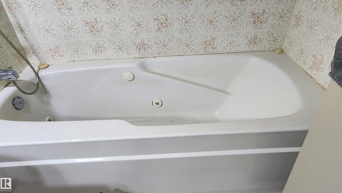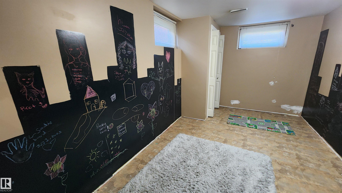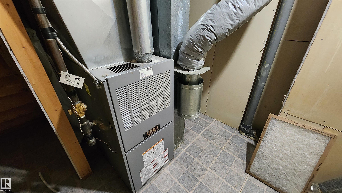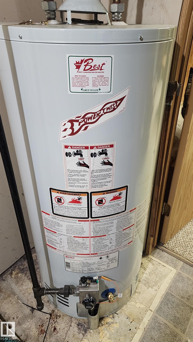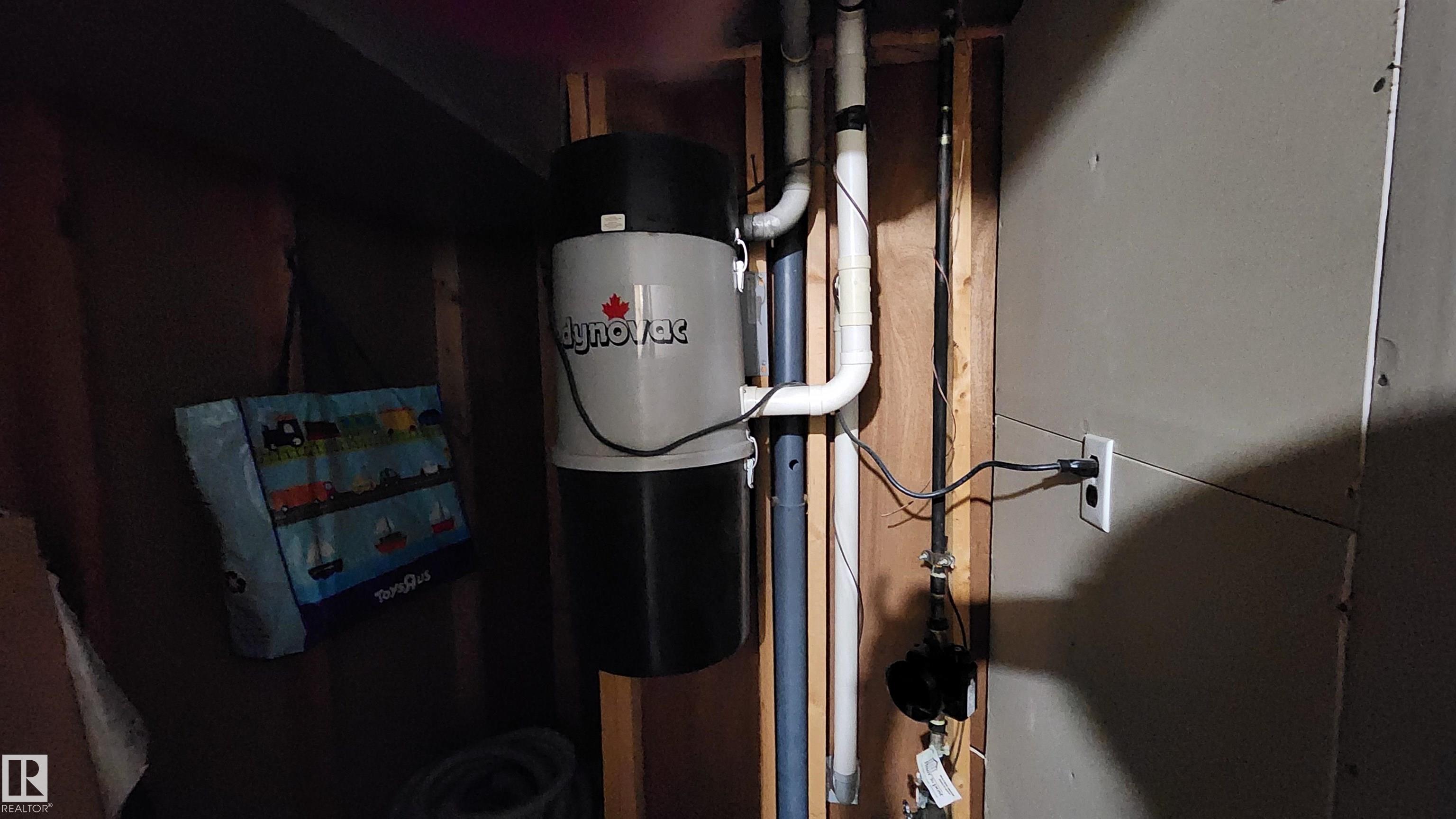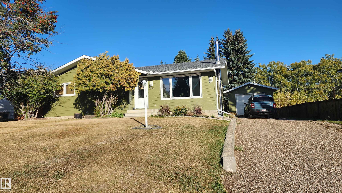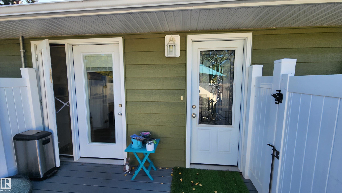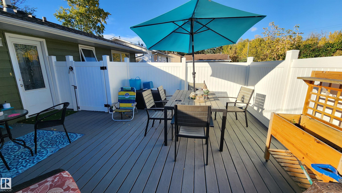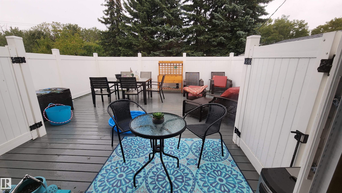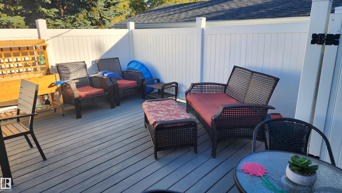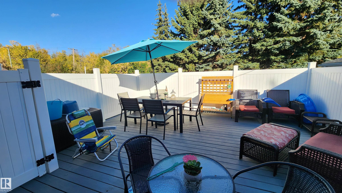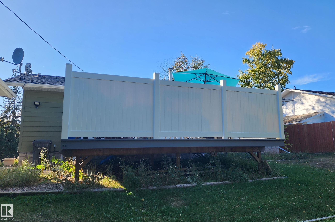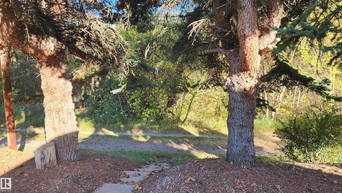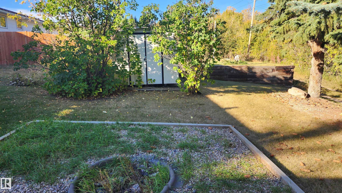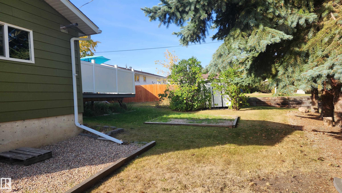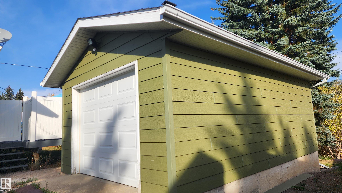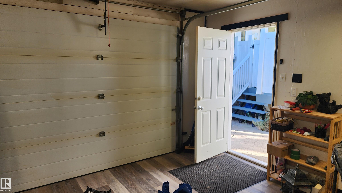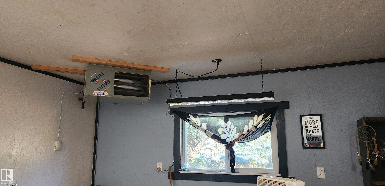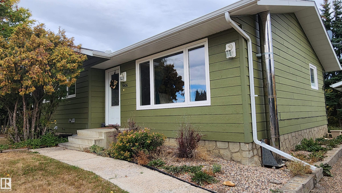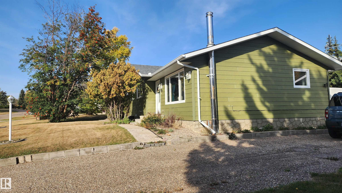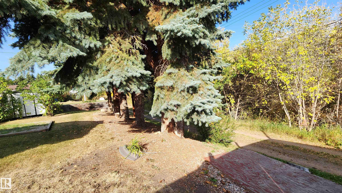Courtesy of Shirley Harms of Lakeland Realty
5406 Circle Drive, House for sale in Elk Point Elk Point , Alberta , T0A 1A0
MLS® # E4460014
On Street Parking Deck Fire Pit
BEAUTIFULLY RENOVATED main floor living area which boasts a new OPEN CONCEPT DESIGN with custom Kitchen Cabinetry, Island, Newer Appliances including stove with built-in air fryer, vinyl plank flooring and new paint throughout! This 1975 bungalow features 1135 sq.ft with a total of 5 bedrooms and 2.5 baths, incl. 2 piece ensuite. The basement is finished with large family room (with piping for a potential wood stove), 2 bedrooms, 4 pc bath with jacuzzi & utility room incl. central vac. Main floor laundry i...
Essential Information
-
MLS® #
E4460014
-
Property Type
Residential
-
Year Built
1975
-
Property Style
Raised Bungalow
Community Information
-
Area
St. Paul
-
Postal Code
T0A 1A0
-
Neighbourhood/Community
Elk Point
Services & Amenities
-
Amenities
On Street ParkingDeckFire Pit
Interior
-
Floor Finish
CarpetCeramic TileVinyl Plank
-
Heating Type
Forced Air-1Natural Gas
-
Basement Development
Fully Finished
-
Goods Included
Dishwasher-Built-InDryerFan-CeilingMicrowave Hood FanRefrigeratorStorage ShedStove-ElectricVacuum System AttachmentsVacuum SystemsWasherWindow CoveringsCurtains and Blinds
-
Basement
Full
Exterior
-
Lot/Exterior Features
Back LaneBacks Onto Park/TreesLandscapedSchoolsPartially Fenced
-
Foundation
Concrete Perimeter
-
Roof
Asphalt Shingles
Additional Details
-
Property Class
Single Family
-
Road Access
Paved
-
Site Influences
Back LaneBacks Onto Park/TreesLandscapedSchoolsPartially Fenced
-
Last Updated
8/1/2025 22:49
$1225/month
Est. Monthly Payment
Mortgage values are calculated by Redman Technologies Inc based on values provided in the REALTOR® Association of Edmonton listing data feed.

