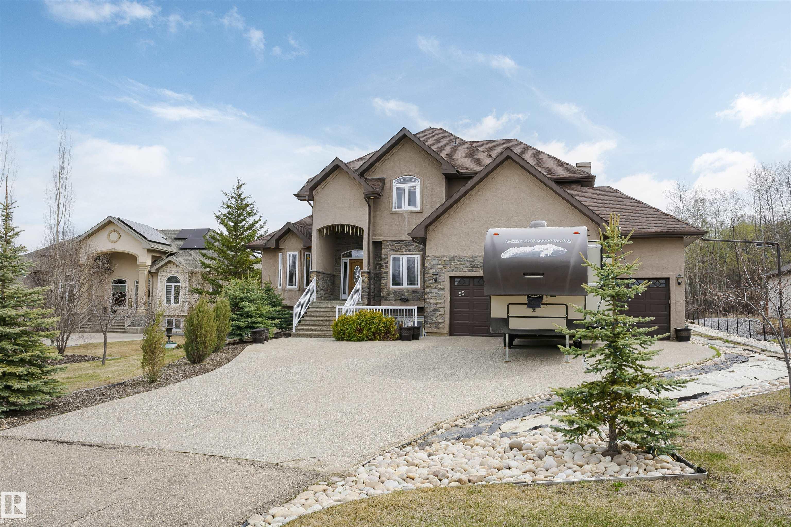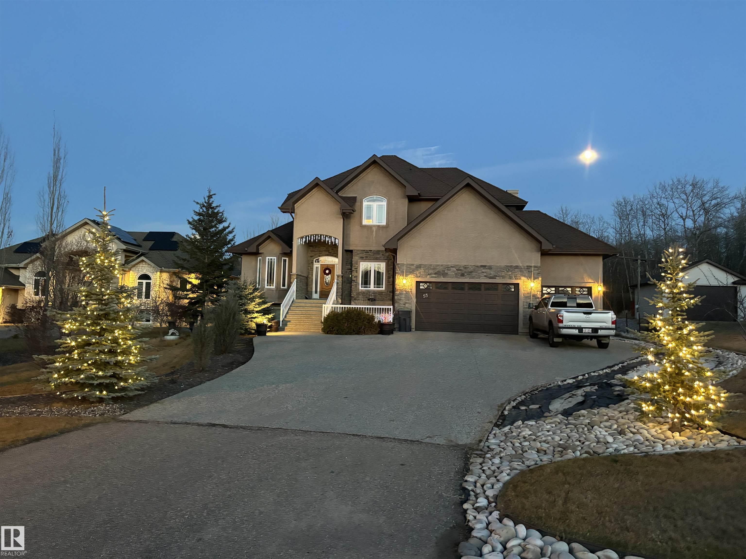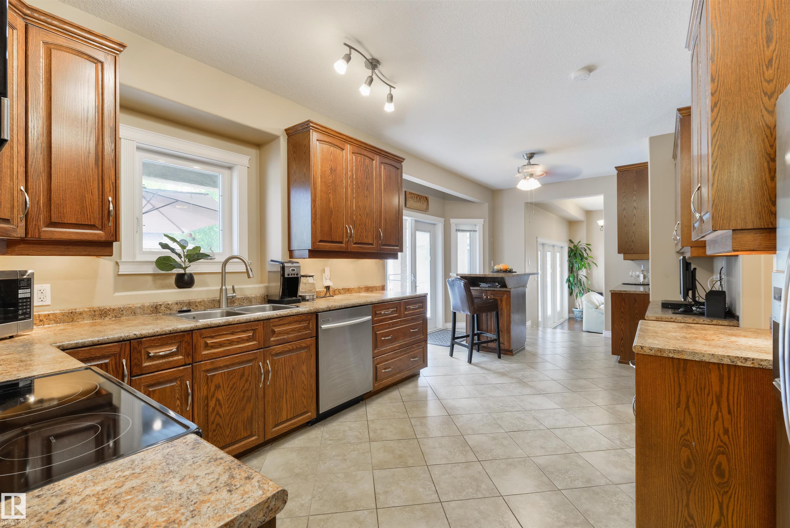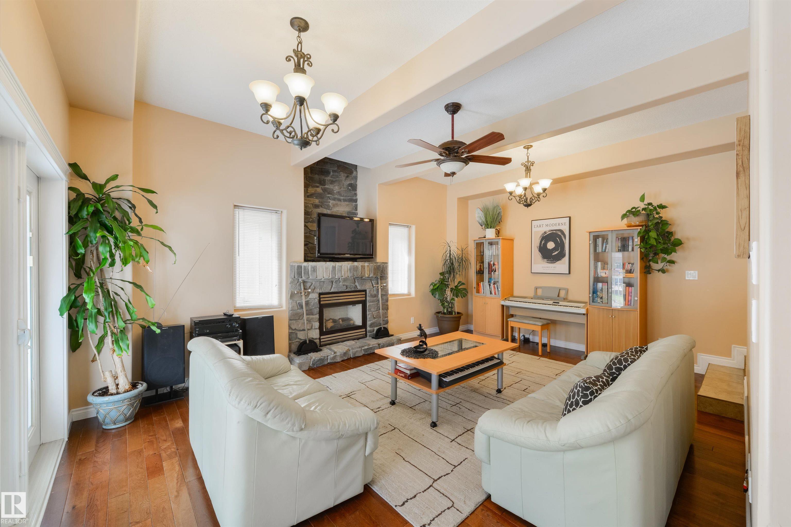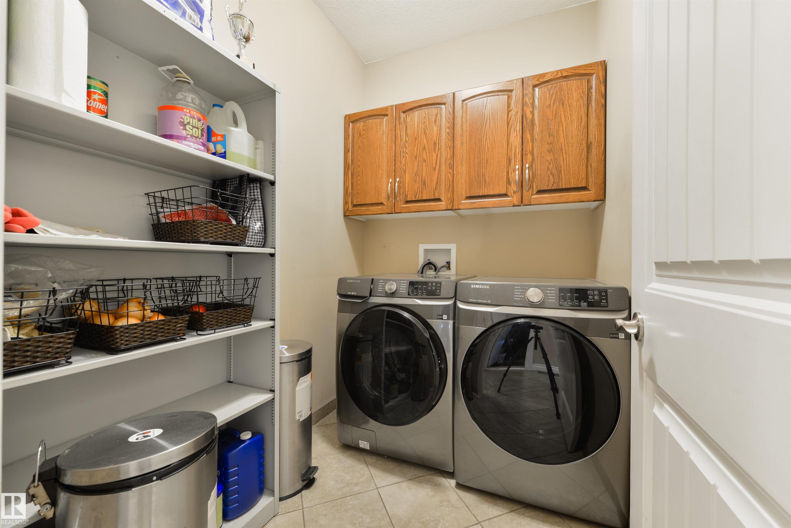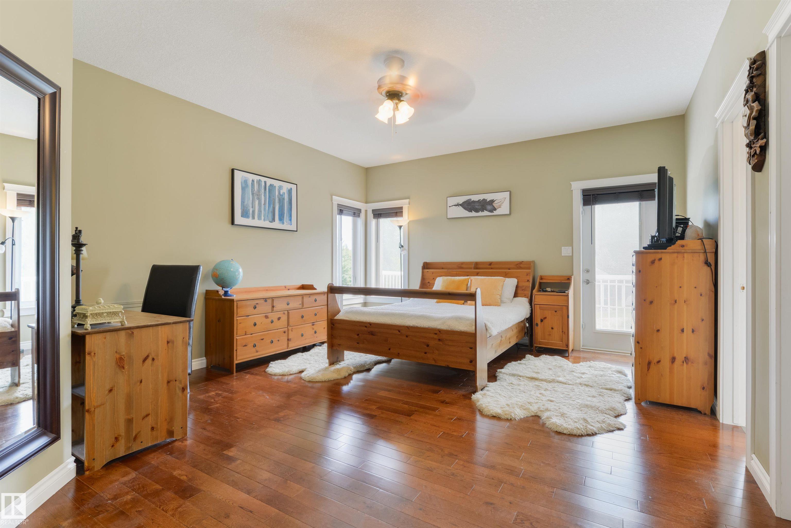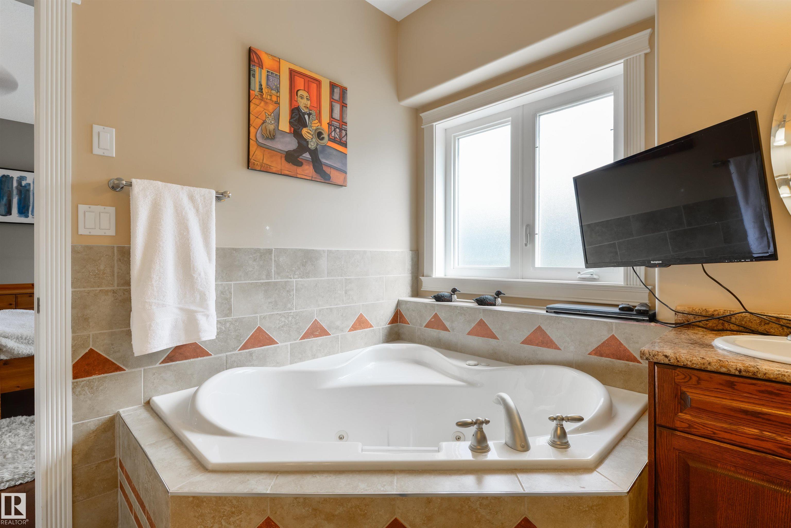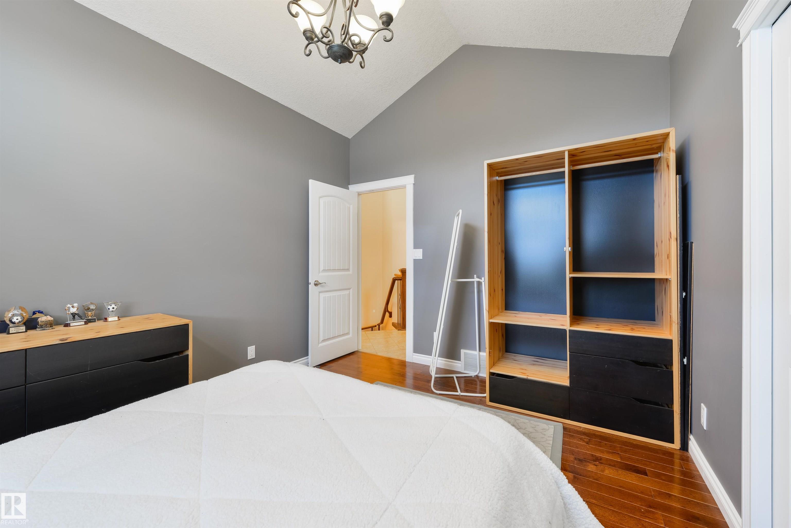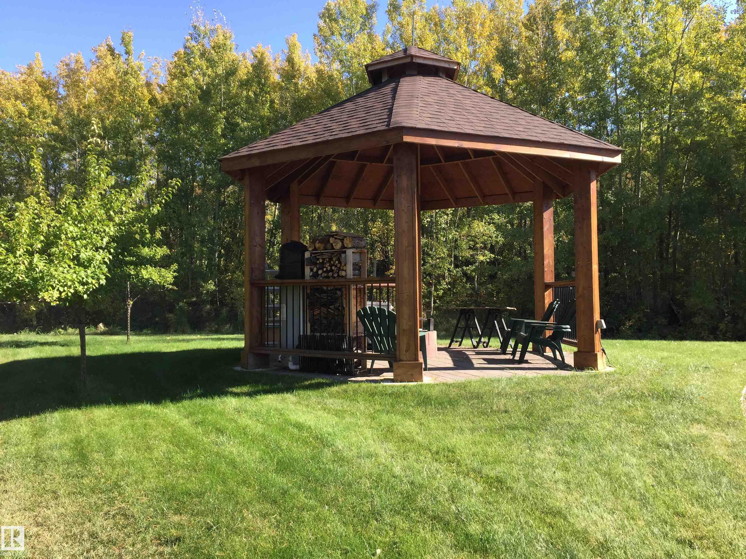Courtesy of Christina Bieniek of RE/MAX Real Estate
55 24524 TWP ROAD 544, House for sale in Crossing At River's Edge Rural Sturgeon County , Alberta , T8T 1S2
MLS® # E4452942
Ceiling 9 ft. Deck Detectors Smoke Fire Pit Gazebo No Animal Home No Smoking Home Vaulted Ceiling Vinyl Windows Walkout Basement Natural Gas BBQ Hookup 9 ft. Basement Ceiling
Welcome to the Crossing at the River's Edge subdivision. Located just 10 minutes from St. Albert and 10 minutes from Edmonton, this property is tucked away for privacy. The 0.5-acre lot is serviced with municipal/city water. This immaculate 2 Storey home features a walkout basement at both the front & back of the house, offering a total living area of 3,944.3 sqft [including the basement]. It includes a total of 6 bedrooms & 4 baths, with plenty of windows that allow natural light to fill the space. The ma...
Essential Information
-
MLS® #
E4452942
-
Property Type
Residential
-
Total Acres
0.5
-
Year Built
2007
-
Property Style
2 Storey
Community Information
-
Area
Sturgeon
-
Postal Code
T8T 1S2
-
Neighbourhood/Community
Crossing At River's Edge
Services & Amenities
-
Amenities
Ceiling 9 ft.DeckDetectors SmokeFire PitGazeboNo Animal HomeNo Smoking HomeVaulted CeilingVinyl WindowsWalkout BasementNatural Gas BBQ Hookup9 ft. Basement Ceiling
-
Water Supply
Municipal
-
Parking
HeatedTriple Garage Attached
Interior
-
Floor Finish
Ceramic TileHardwoodLaminate Flooring
-
Heating Type
Forced Air-2Natural Gas
-
Basement Development
Fully Finished
-
Goods Included
Fan-CeilingGarage OpenerHood FanStacked Washer/DryerVacuum System AttachmentsVacuum SystemsWasherSee RemarksDryer-TwoRefrigerators-TwoStoves-TwoMicrowave Hood Fan-TwoGarage Heater
-
Basement
Full
Exterior
-
Lot/Exterior Features
LandscapedNo Back LaneSee Remarks
-
Foundation
Concrete Perimeter
Additional Details
-
Sewer Septic
Holding Tank
-
Site Influences
LandscapedNo Back LaneSee Remarks
-
Last Updated
7/4/2025 23:20
-
Property Class
Country Residential
-
Road Access
Paved
$5456/month
Est. Monthly Payment
Mortgage values are calculated by Redman Technologies Inc based on values provided in the REALTOR® Association of Edmonton listing data feed.

