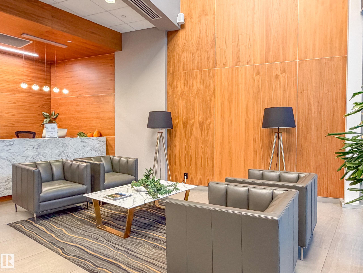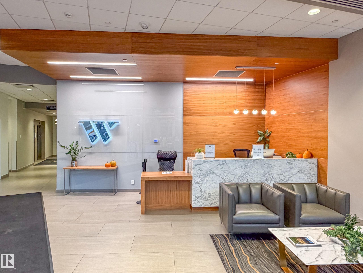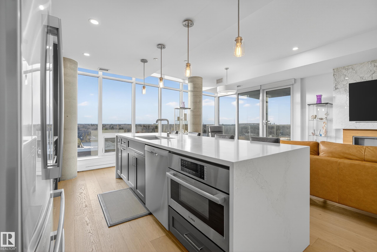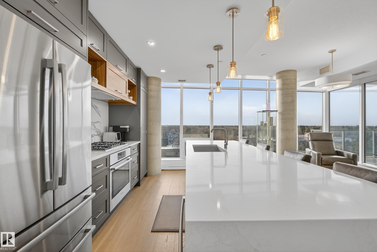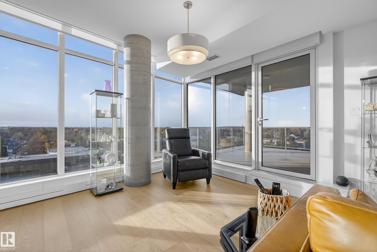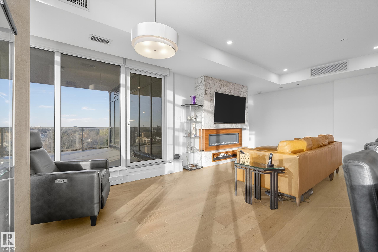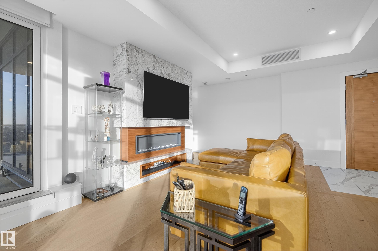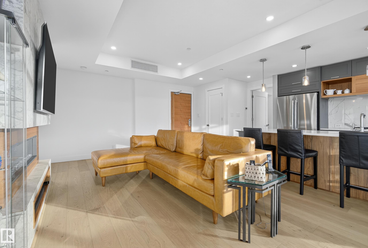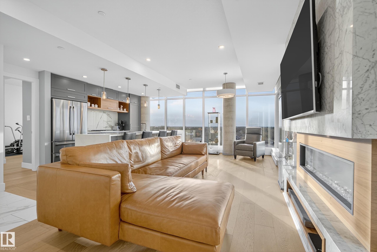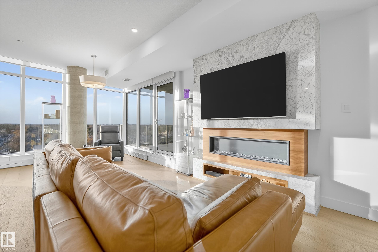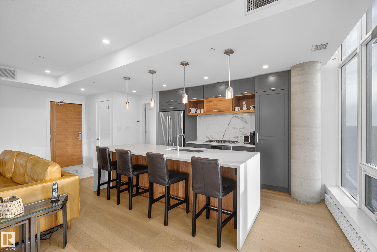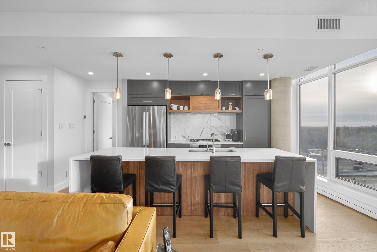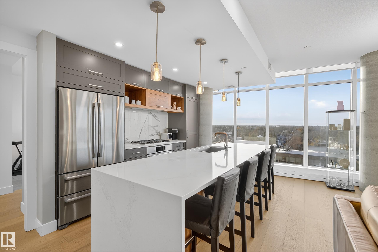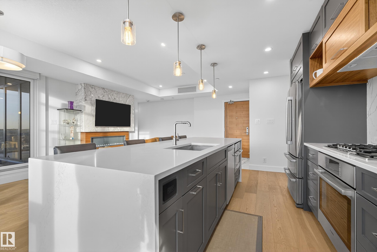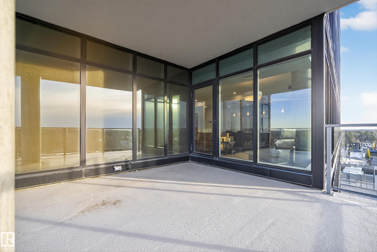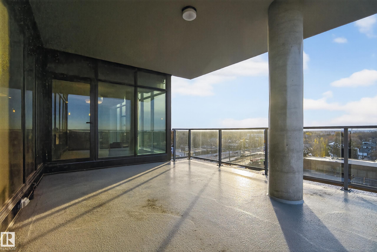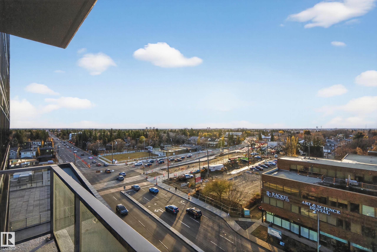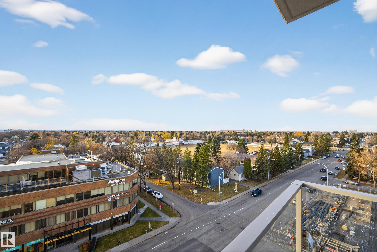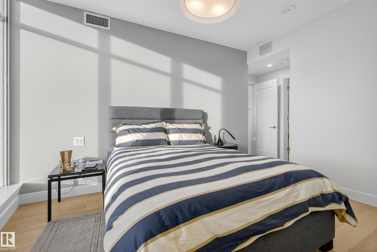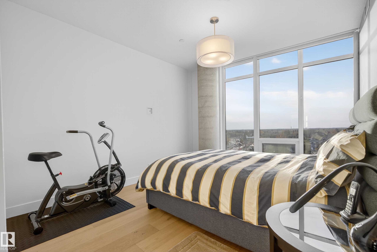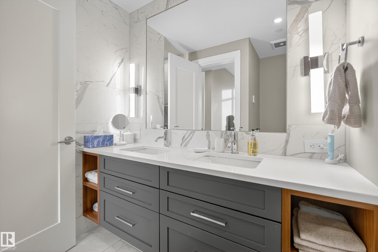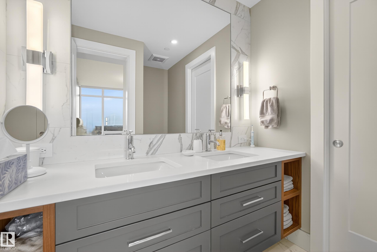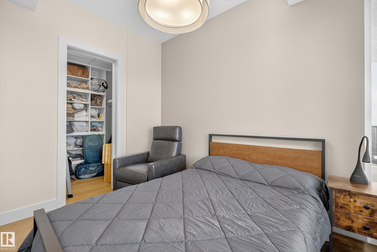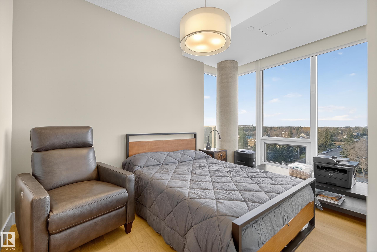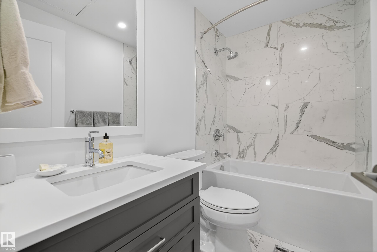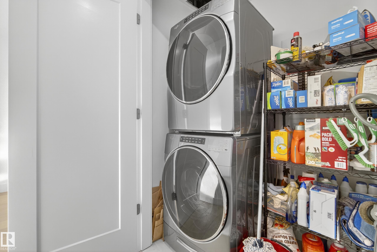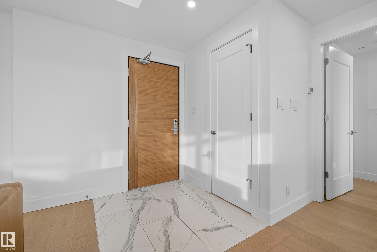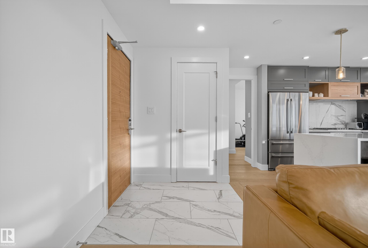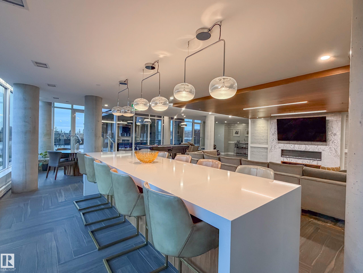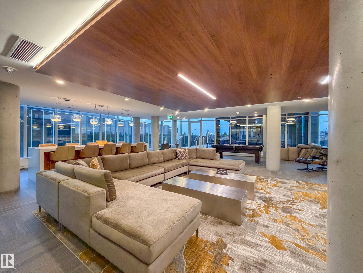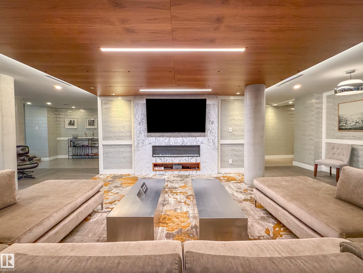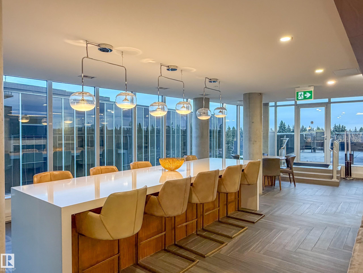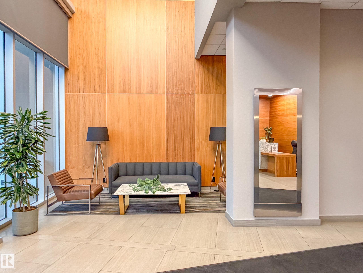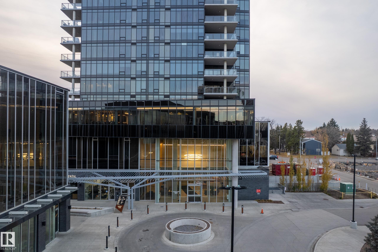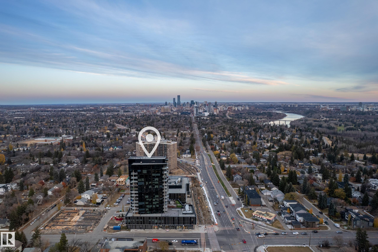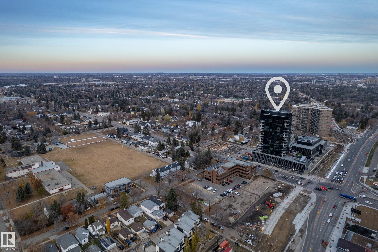Courtesy of Sarah Koeckhoven of RE/MAX PREFERRED CHOICE
602 14105 West Block Drive Drive, Condo for sale in Glenora Edmonton , Alberta , T5N 1L5
MLS® # E4464008
On Street Parking Air Conditioner Car Wash Ceiling 9 ft. Deck Dog Run-Fenced In Exercise Room Guest Suite No Animal Home No Smoking Home Parking-Extra Parking-Visitor Party Room Secured Parking Social Rooms Concierge Service Storage Cage Natural Gas BBQ Hookup Rooftop Deck/Patio
Welcome to the Private Residences of 100 West Block. Only sixty exclusive owners call this tower home and unit 602 is ready to welcome you as the newest one. Inside is nearly 1000 sq.ft of space designed and upgraded to enthral with floor to ceiling triple pane windows, marble touches throughout and functional interior storage space. The primary bedroom, trucked privately away from the second bed and living room, is complete with a 4pce ensuite and generous WIC. The 3rd floor hosts the amenity centre and is...
Essential Information
-
MLS® #
E4464008
-
Property Type
Residential
-
Year Built
2019
-
Property Style
Single Level Apartment
Community Information
-
Area
Edmonton
-
Condo Name
West Block Glenora
-
Neighbourhood/Community
Glenora
-
Postal Code
T5N 1L5
Services & Amenities
-
Amenities
On Street ParkingAir ConditionerCar WashCeiling 9 ft.DeckDog Run-Fenced InExercise RoomGuest SuiteNo Animal HomeNo Smoking HomeParking-ExtraParking-VisitorParty RoomSecured ParkingSocial RoomsConcierge ServiceStorage CageNatural Gas BBQ HookupRooftop Deck/Patio
Interior
-
Floor Finish
Hardwood
-
Heating Type
BaseboardForced Air-1Natural GasWater
-
Storeys
16
-
Basement Development
No Basement
-
Goods Included
Air Cleaner-ElectronicDishwasher-Built-InDryerHood FanOven-Built-InOven-MicrowaveRefrigeratorStove-Countertop GasWasherWindow Coverings
-
Fireplace Fuel
Electric
-
Basement
None
Exterior
-
Lot/Exterior Features
Golf NearbyPlayground NearbyPublic TransportationSchoolsShopping NearbyView CitySee Remarks
-
Foundation
Concrete Perimeter
-
Roof
EPDM Membrane
Additional Details
-
Property Class
Condo
-
Road Access
Paved
-
Site Influences
Golf NearbyPlayground NearbyPublic TransportationSchoolsShopping NearbyView CitySee Remarks
-
Last Updated
9/4/2025 19:4
$3074/month
Est. Monthly Payment
Mortgage values are calculated by Redman Technologies Inc based on values provided in the REALTOR® Association of Edmonton listing data feed.


