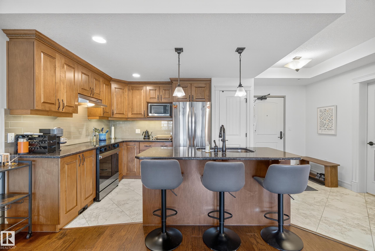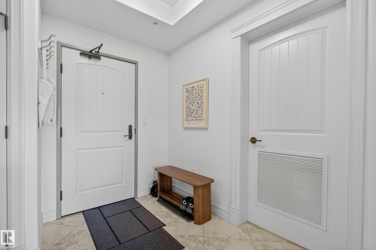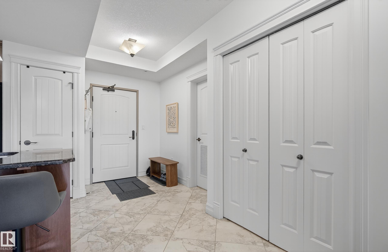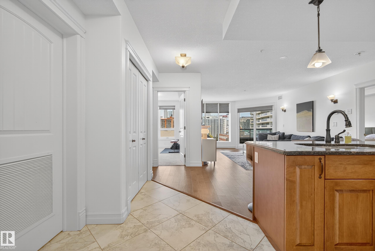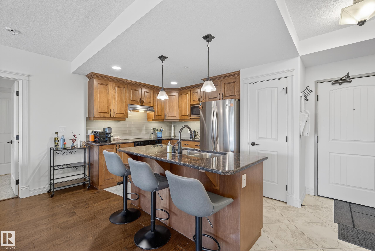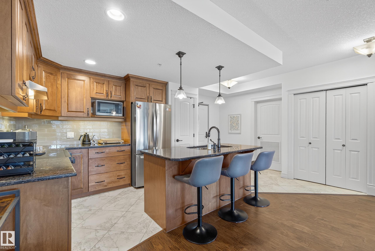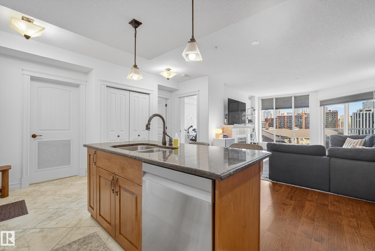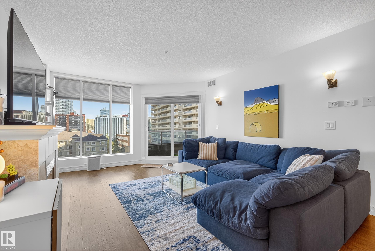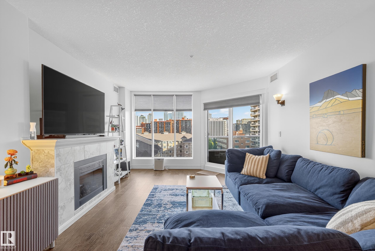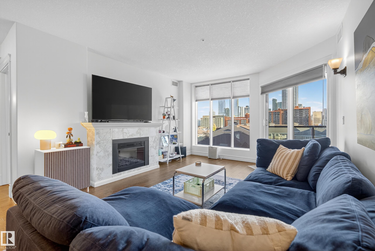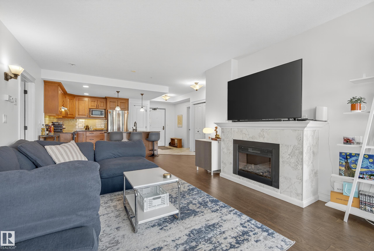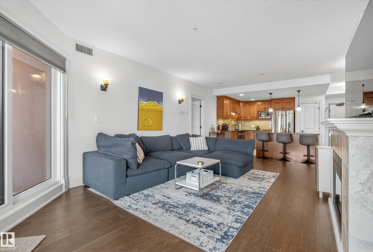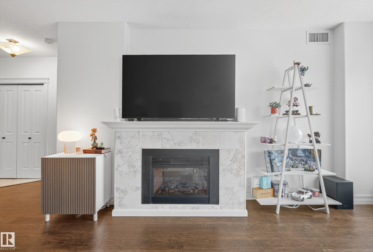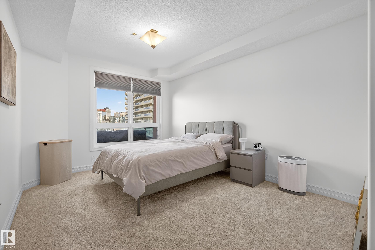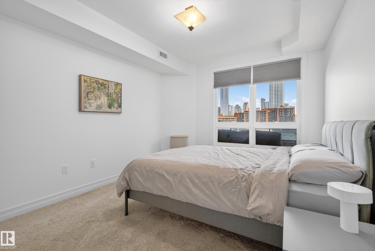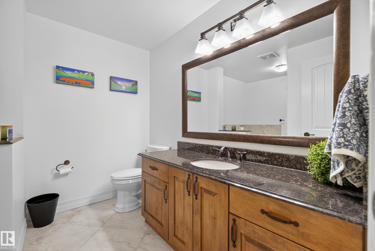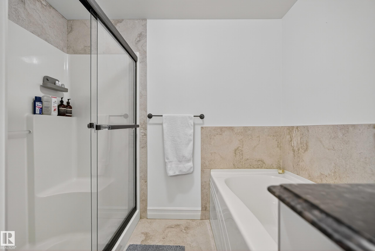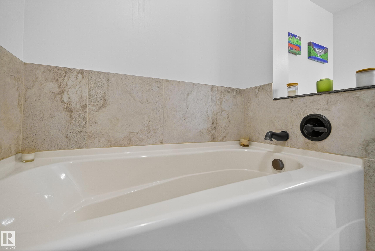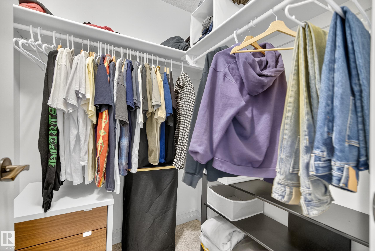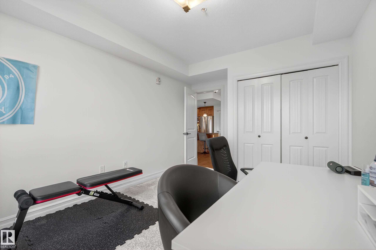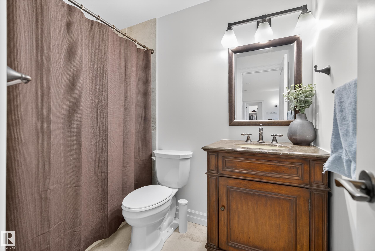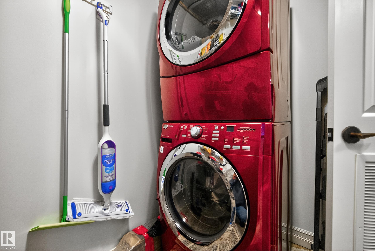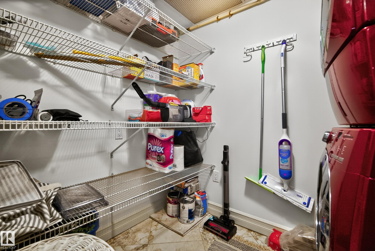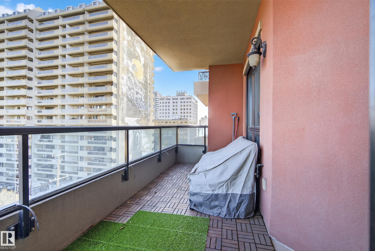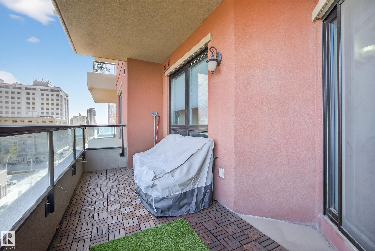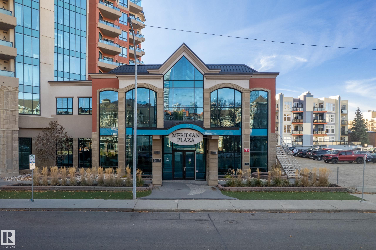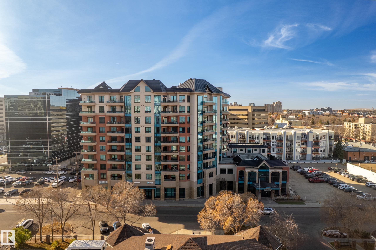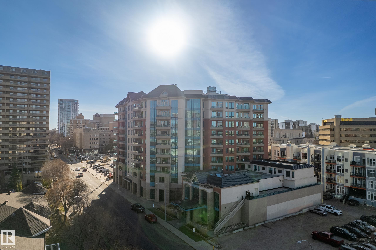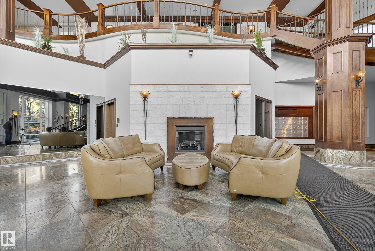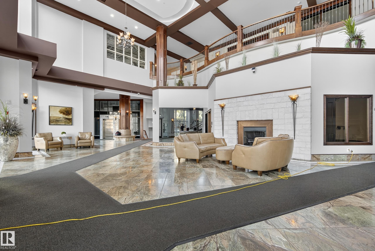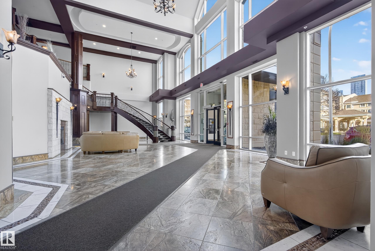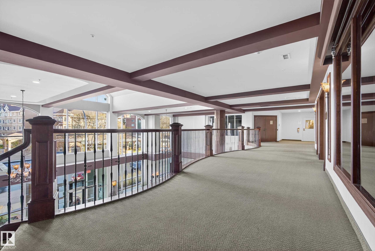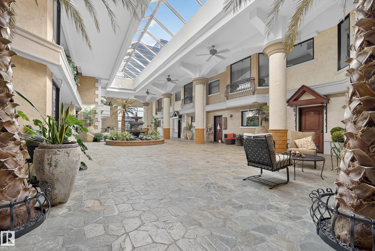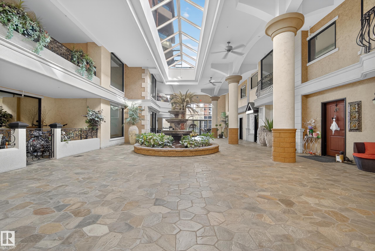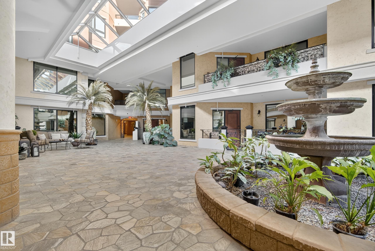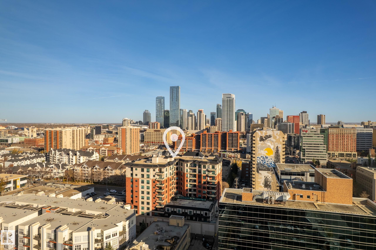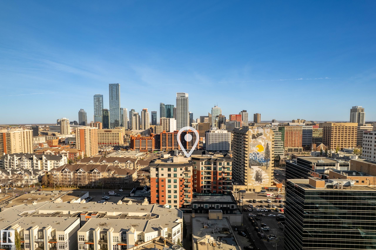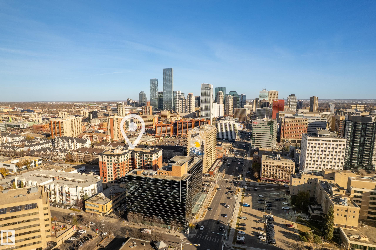Courtesy of Kimberly Phillips of Rimrock Real Estate
603 10142 111 Street, Condo for sale in Wîhkwêntôwin Edmonton , Alberta , T5K 1K6
MLS® # E4463308
Air Conditioner Closet Organizers Deck Exercise Room No Smoking Home Vinyl Windows Natural Gas BBQ Hookup
Located in Meridian Plaza, this 2 bed 2 bath condo is MOVE IN READY! The beautifu kitchen showcases solid wood Delton cabinetry topped with GRANITE countertops, a large island, and brand NEW electric stove (2025), dishwasher (2025), window coverings (2025) and fresh paint! The bright open living room features engineered hardwood floors, electric fireplace, & unobstructed downtown views! Enjoy summer evenings on the large patio equipped with a gas BBQ hookup. The primary suite offers a spacious walk-in-close...
Essential Information
-
MLS® #
E4463308
-
Property Type
Residential
-
Year Built
2009
-
Property Style
Single Level Apartment
Community Information
-
Area
Edmonton
-
Condo Name
Meridian Plaza
-
Neighbourhood/Community
Wîhkwêntôwin
-
Postal Code
T5K 1K6
Services & Amenities
-
Amenities
Air ConditionerCloset OrganizersDeckExercise RoomNo Smoking HomeVinyl WindowsNatural Gas BBQ Hookup
Interior
-
Floor Finish
CarpetCeramic TileHardwood
-
Heating Type
Heat PumpElectric
-
Basement
None
-
Goods Included
Air Conditioning-CentralDishwasher-Built-InHood FanOven-MicrowaveRefrigeratorStacked Washer/DryerStove-ElectricWindow Coverings
-
Storeys
10
-
Basement Development
No Basement
Exterior
-
Lot/Exterior Features
Golf NearbyLandscapedPlayground NearbyPublic Swimming PoolPublic TransportationSchoolsShopping NearbyView CityView Downtown
-
Foundation
Concrete Perimeter
-
Roof
Roll Roofing
Additional Details
-
Property Class
Condo
-
Road Access
Paved
-
Site Influences
Golf NearbyLandscapedPlayground NearbyPublic Swimming PoolPublic TransportationSchoolsShopping NearbyView CityView Downtown
-
Last Updated
10/5/2025 20:13
$1503/month
Est. Monthly Payment
Mortgage values are calculated by Redman Technologies Inc based on values provided in the REALTOR® Association of Edmonton listing data feed.

