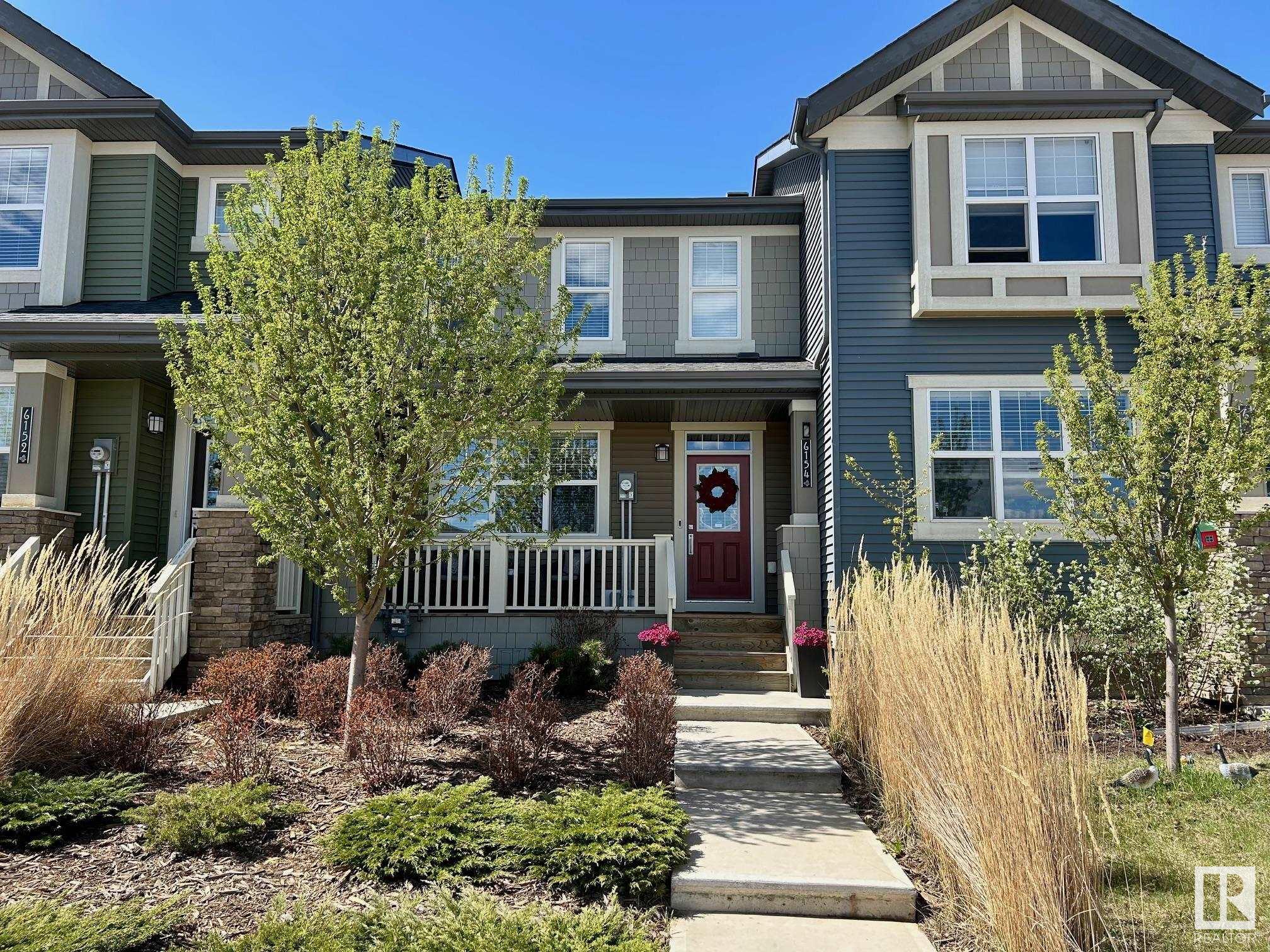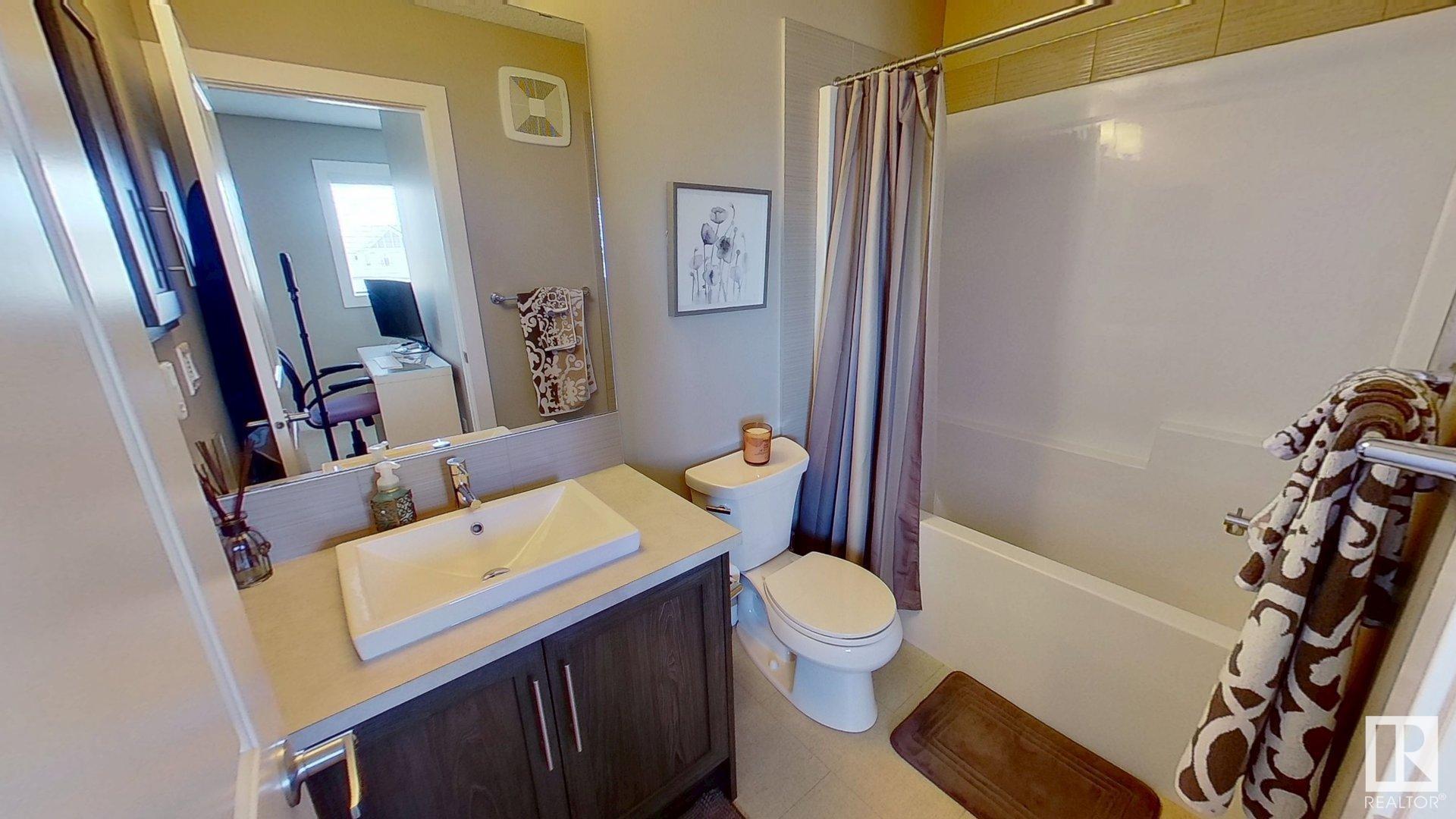Courtesy of Erin Holowach of ComFree
6154 ROSENTHAL Way Edmonton , Alberta , T5T 7A6
MLS® # E4434896
Air Conditioner Ceiling 9 ft. Closet Organizers Deck Detectors Smoke Front Porch Hot Wtr Tank-Energy Star No Animal Home No Smoking Home Smart/Program. Thermostat Television Connection Vinyl Windows Vacuum System-Roughed-In
Rosenthal- built by Homes by Avi in November of 2017. 4 Plex, with central air-conditioning, 1 owner, no pets/smoking, NO Condo fees, 2 bedrooms each a master suite, one with shower, one with bath/shower, walk-in closets in each room. Easy access to both Anthony Henday and Whitemud Freeway, close proximity to shopping, dining, entertainment, pond, walking trails and new Recreation Centre. Fenced yard with front and rear deck. Front and rear landscaping, low maintenance. Rear detached 2 car garage, 2 remotes...
Essential Information
-
MLS® #
E4434896
-
Property Type
Residential
-
Year Built
2017
-
Property Style
2 Storey
Community Information
-
Area
Edmonton
-
Postal Code
T5T 7A6
-
Neighbourhood/Community
Rosenthal (Edmonton)
Services & Amenities
-
Amenities
Air ConditionerCeiling 9 ft.Closet OrganizersDeckDetectors SmokeFront PorchHot Wtr Tank-Energy StarNo Animal HomeNo Smoking HomeSmart/Program. ThermostatTelevision ConnectionVinyl WindowsVacuum System-Roughed-In
Interior
-
Floor Finish
CarpetConcreteSee Remarks
-
Heating Type
Forced Air-1Natural Gas
-
Basement
Full
-
Goods Included
Air Conditioning-CentralDishwasher-Built-InDryerGarage ControlGarage OpenerHumidifier-Power(Furnace)Microwave Hood FanOven-MicrowaveRefrigeratorStove-ElectricWasherWindow Coverings
-
Fireplace Fuel
Electric
-
Basement Development
Unfinished
Exterior
-
Lot/Exterior Features
Back LaneFencedFruit Trees/ShrubsGolf NearbyLandscapedLow Maintenance LandscapePaved LanePlayground NearbyPublic Swimming PoolPublic TransportationSchoolsShopping NearbyStream/PondView CityView Downtown
-
Foundation
Concrete Perimeter
-
Roof
Asphalt Shingles
Additional Details
-
Property Class
Single Family
-
Road Access
Paved
-
Site Influences
Back LaneFencedFruit Trees/ShrubsGolf NearbyLandscapedLow Maintenance LandscapePaved LanePlayground NearbyPublic Swimming PoolPublic TransportationSchoolsShopping NearbyStream/PondView CityView Downtown
-
Last Updated
4/3/2025 21:40
$1890/month
Est. Monthly Payment
Mortgage values are calculated by Redman Technologies Inc based on values provided in the REALTOR® Association of Edmonton listing data feed.























