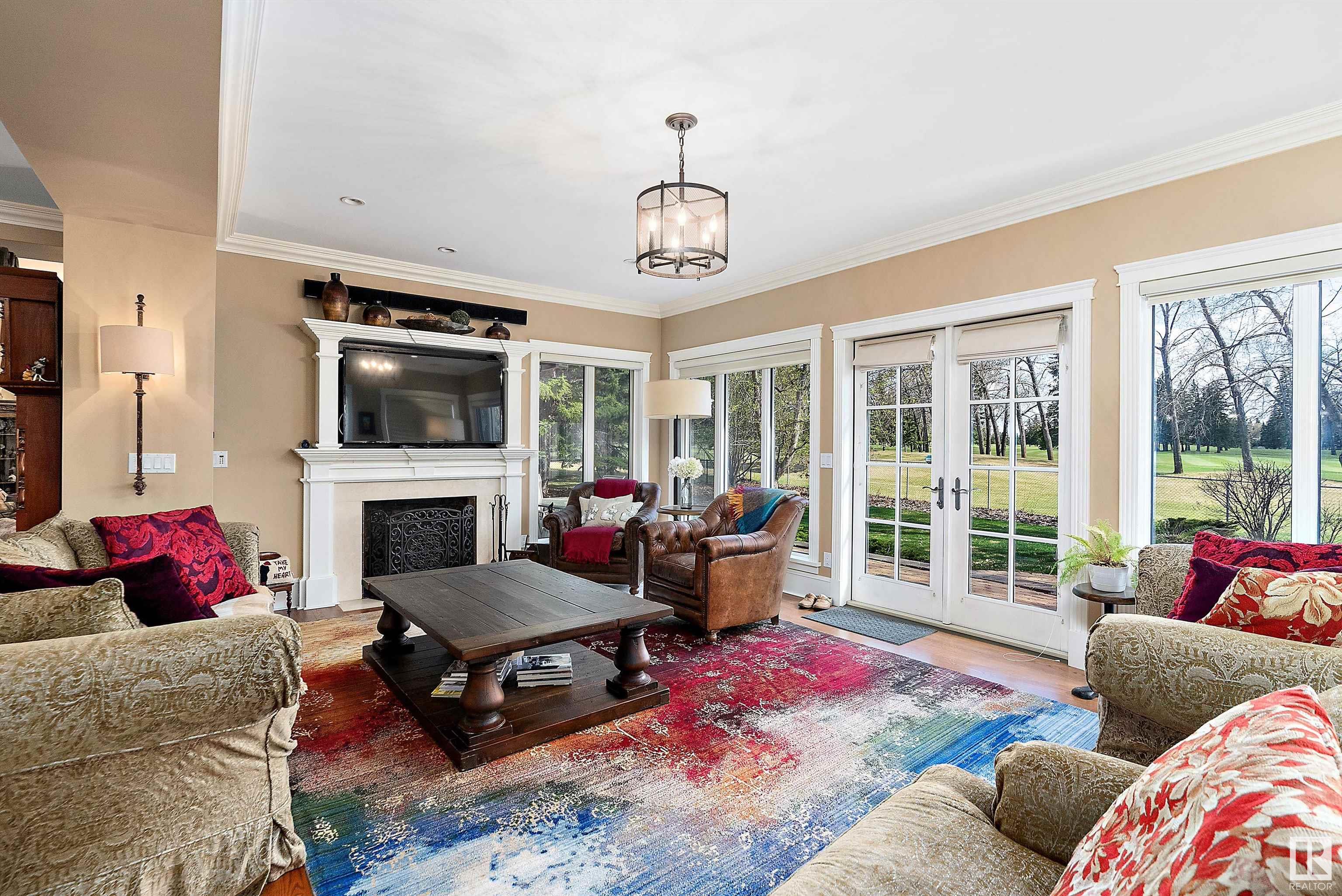Courtesy of Susan Field of MaxWell Polaris
63 Fairway Drive, House for sale in Westbrook Estate Edmonton , Alberta , T6J 2C2
MLS® # E4434909
Air Conditioner Barbecue-Built-In Hot Water Natural Gas Patio
Extraordinary opportunity in one of Edmonton’s most coveted communities—Westbrook Estates. Backing directly onto Derrick Golf Course, with breathtaking south-facing views & tiered stone patio for ultimate outdoor living. Inside find a stunning main floor with grand living room, formal dining room, chef’s kitchen, flexible living space, & spacious main-floor bedroom with walk-in closet & luxurious 5-pce ensuite. Gorgeous double-sided gas fireplace elegantly connects living & dining areas. State-of-the-art ki...
Essential Information
-
MLS® #
E4434909
-
Property Type
Residential
-
Year Built
1967
-
Property Style
2 Storey
Community Information
-
Area
Edmonton
-
Postal Code
T6J 2C2
-
Neighbourhood/Community
Westbrook Estate
Services & Amenities
-
Amenities
Air ConditionerBarbecue-Built-InHot Water Natural GasPatio
Interior
-
Floor Finish
Carpet Over SoftwoodCeramic TileHardwood
-
Heating Type
Forced Air-2Natural Gas
-
Basement Development
Fully Finished
-
Goods Included
Air Conditioning-CentralDishwasher-Built-InDryerFan-CeilingOven-Built-InRefrigeratorStacked Washer/DryerStorage ShedWasherWindow CoveringsStove-Countertop Inductn
-
Basement
Full
Exterior
-
Lot/Exterior Features
Golf NearbyLandscapedSchools
-
Foundation
Concrete Perimeter
-
Roof
Asphalt Shingles
Additional Details
-
Property Class
Single Family
-
Road Access
Paved
-
Site Influences
Golf NearbyLandscapedSchools
-
Last Updated
4/4/2025 5:40
$10702/month
Est. Monthly Payment
Mortgage values are calculated by Redman Technologies Inc based on values provided in the REALTOR® Association of Edmonton listing data feed.
































