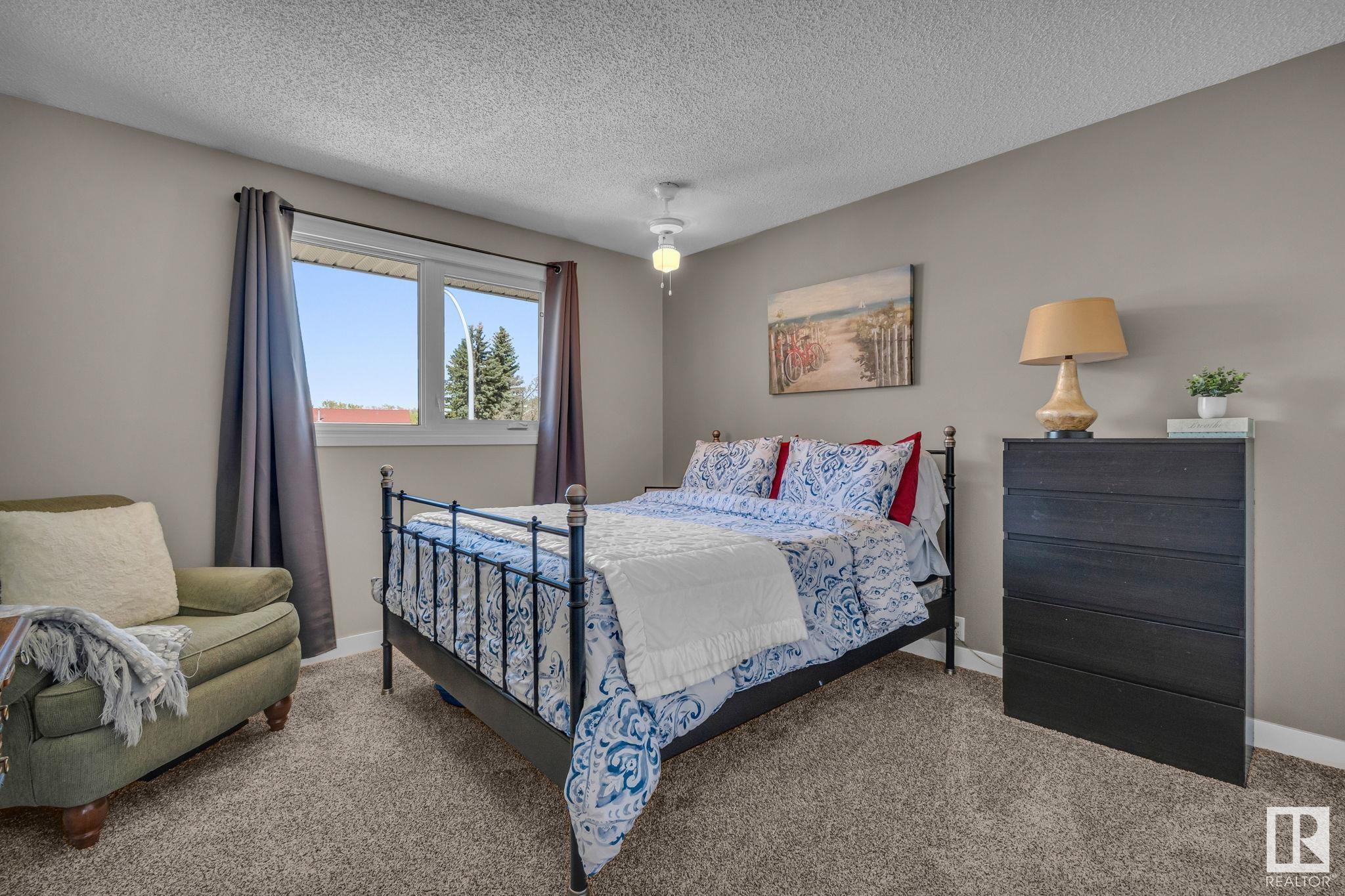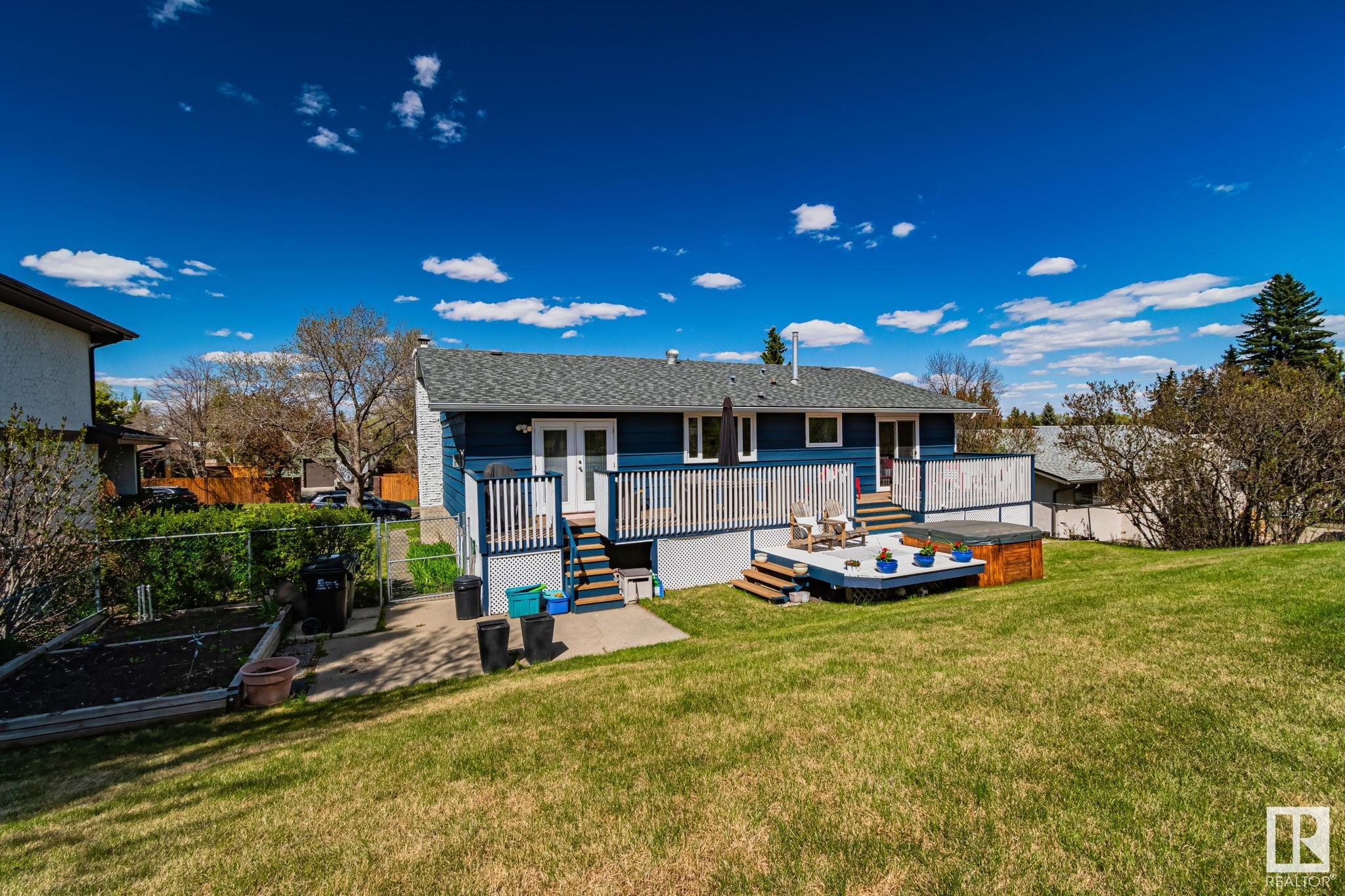Courtesy of Robert Minogue of MaxWell Polaris
78 MANOR Drive, House for sale in Mills Haven Sherwood Park , Alberta , T8A 2J1
MLS® # E4434895
Air Conditioner Deck Hot Tub No Smoking Home
Golf Course Living at Its Finest – Backing the 13th Hole of Broadmoor! This upgraded bi-level offers 3+1 beds, 2.5 baths & an oversized heated/insulated garage with workshop. The main floor features a bright living room with cozy gas fireplace. No expense was spared on the $60K+ dream kitchen with crisp white cabinetry, quartz counters, under-mount sink & a massive central island — perfect for cooking, entertaining, or casual meals. Elegant French doors open to a sun-drenched, south-facing upper deck (compl...
Essential Information
-
MLS® #
E4434895
-
Property Type
Residential
-
Year Built
1972
-
Property Style
Bi-Level
Community Information
-
Area
Strathcona
-
Postal Code
T8A 2J1
-
Neighbourhood/Community
Mills Haven
Services & Amenities
-
Amenities
Air ConditionerDeckHot TubNo Smoking Home
Interior
-
Floor Finish
CarpetCeramic TileVinyl Plank
-
Heating Type
Forced Air-1Natural Gas
-
Basement
Full
-
Goods Included
Air Conditioning-CentralDishwasher-Built-InDryerFan-CeilingGarage ControlGarage OpenerHood FanOven-MicrowaveStorage ShedStove-ElectricWasherWindow CoveringsRefrigerators-TwoGarage HeaterHot Tub
-
Fireplace Fuel
GasWood With Log Lighter
-
Basement Development
Fully Finished
Exterior
-
Lot/Exterior Features
Backs Onto Park/TreesGolf NearbyLandscapedPlayground NearbyPublic TransportationSchoolsShopping NearbySee Remarks
-
Foundation
Concrete Perimeter
-
Roof
Asphalt Shingles
Additional Details
-
Property Class
Single Family
-
Road Access
Paved
-
Site Influences
Backs Onto Park/TreesGolf NearbyLandscapedPlayground NearbyPublic TransportationSchoolsShopping NearbySee Remarks
-
Last Updated
4/3/2025 17:40
$2846/month
Est. Monthly Payment
Mortgage values are calculated by Redman Technologies Inc based on values provided in the REALTOR® Association of Edmonton listing data feed.














































