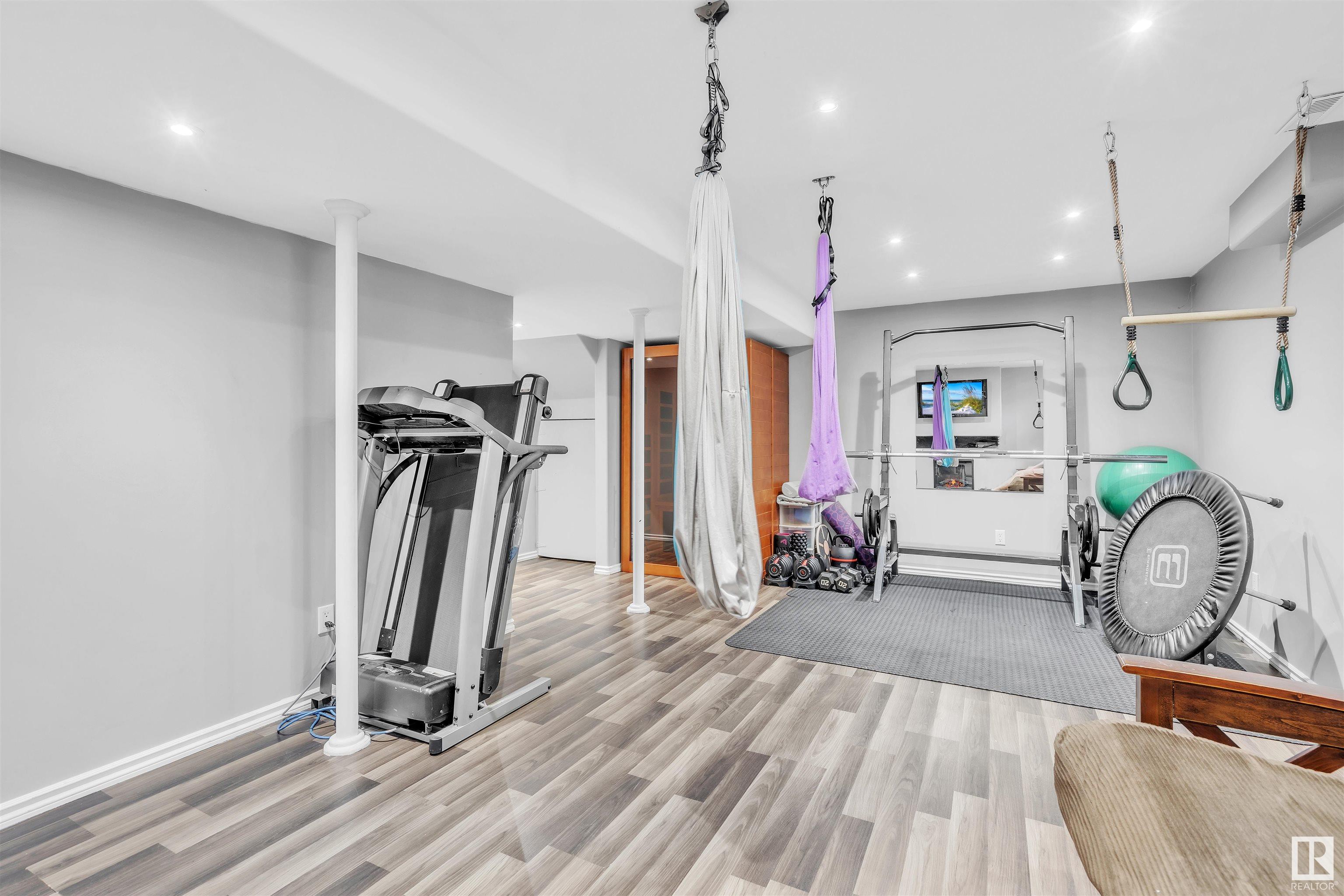Courtesy of Beverley Howarth of RE/MAX Platinum Realty
9 5310 57A Street, Townhouse for sale in Cold Lake South Cold Lake , Alberta , T9M 1S1
MLS® # E4434913
Vaulted Ceiling Vinyl Windows
This 3-bedroom, 1.5-bathroom home is the perfect opportunity to enter the housing market—offering a practical layout, thoughtful upgrades, and a welcoming community atmosphere. Enjoy the convenience of an attached garage and your own private, fully fenced yard, complete with a storage shed.Step inside to an open main floor featuring a cozy living room with new patio doors that lead to your outdoor space. The kitchen offers plenty of refreshed cabinetry and flows nicely into the dining area. You'll also find...
Essential Information
-
MLS® #
E4434913
-
Property Type
Residential
-
Year Built
1985
-
Property Style
2 Storey
Community Information
-
Area
Cold Lake
-
Condo Name
Meadowview Gardens
-
Neighbourhood/Community
Cold Lake South
-
Postal Code
T9M 1S1
Services & Amenities
-
Amenities
Vaulted CeilingVinyl Windows
Interior
-
Floor Finish
CarpetHardwoodLinoleum
-
Heating Type
Forced Air-1Natural Gas
-
Basement Development
Fully Finished
-
Goods Included
DryerGarage ControlGarage OpenerMicrowave Hood FanRefrigeratorStorage ShedStove-ElectricWasherSee Remarks
-
Basement
Full
Exterior
-
Lot/Exterior Features
FencedFlat SiteLandscapedPlayground NearbyPublic TransportationSchoolsSee Remarks
-
Foundation
Concrete Perimeter
-
Roof
Asphalt Shingles
Additional Details
-
Property Class
Condo
-
Road Access
Paved
-
Site Influences
FencedFlat SiteLandscapedPlayground NearbyPublic TransportationSchoolsSee Remarks
-
Last Updated
4/3/2025 21:40
$752/month
Est. Monthly Payment
Mortgage values are calculated by Redman Technologies Inc based on values provided in the REALTOR® Association of Edmonton listing data feed.



























