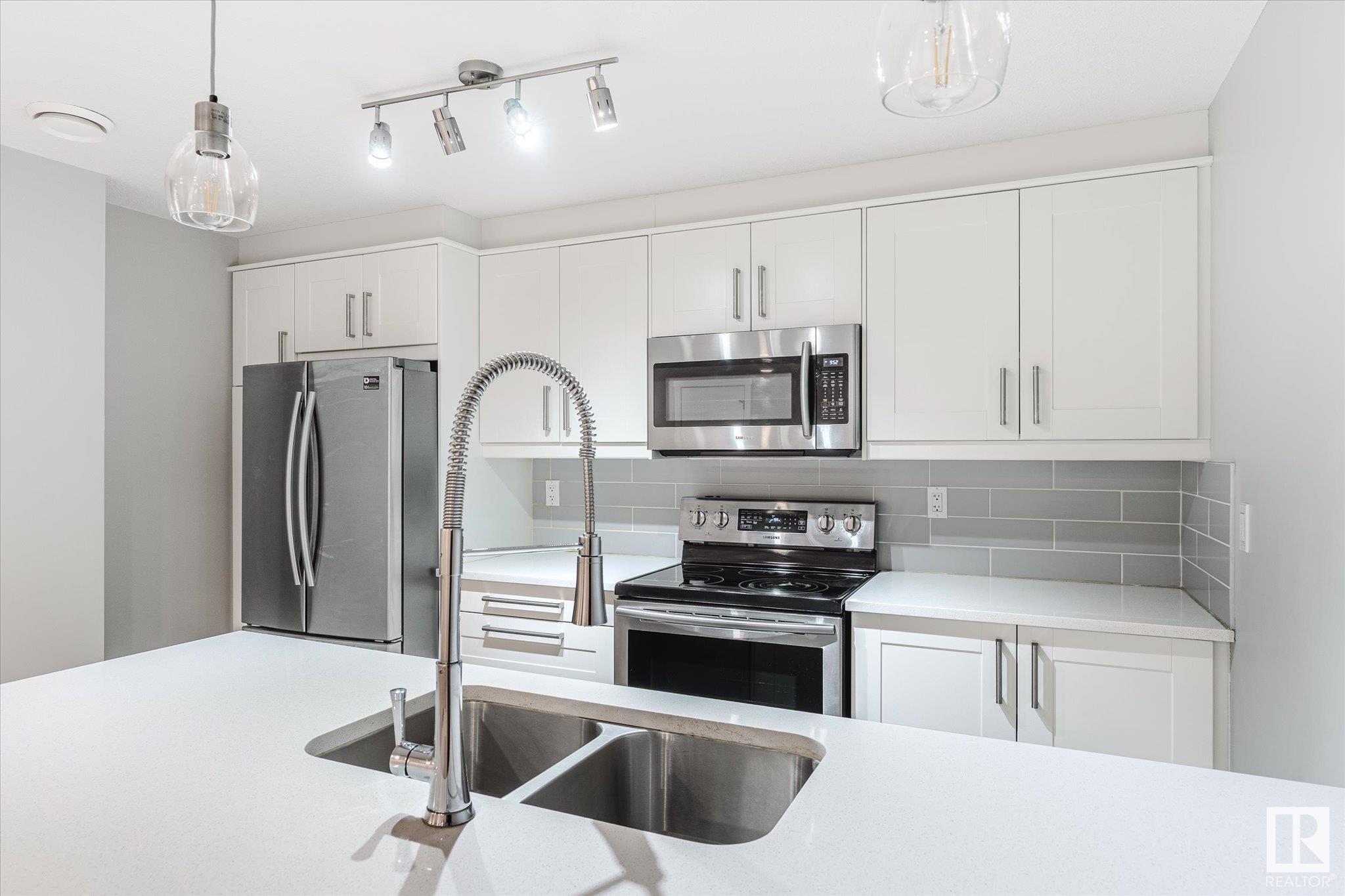Courtesy of Darren Stang of RE/MAX Real Estate
Edmonton , Alberta , House for sale in Glengarry
MLS® # E4442431
This recently fully renovated bungalow is modern, open and bright. This investment property with a full legal suite is move in ready. Upstairs has 3 bedrooms, a 5pc main bath with double sinks, a thoughtfully designed kitchen with stainless appliances and spacious countertops. Separate dining room and open living room for family time. Lower level with completely separate entrance also features 3 bedrooms, a 4pc bath, and open living area. Eat in kitchen with stainless appliances, and pendant lighting is co...
Essential Information
-
MLS® #
E4442431
-
Property Style
Bungalow
-
Property Type
Residential
Community Information
-
Neighbourhood/Community
Glengarry
Interior
-
Goods Included
Garage ControlGarage OpenerWindow CoveringsDryer-TwoRefrigerators-TwoStoves-TwoWashers-TwoDishwasher-TwoMicrowave Hood Fan-Two
-
Heating Type
Forced Air-2Natural Gas
Exterior
-
Lot/Exterior Features
Back LaneFencedFlat SiteLandscapedPaved LaneSchoolsShopping Nearby
-
Foundation
Concrete Perimeter
Additional Details
-
Last Updated
5/1/2025 13:22
$2231/month
Est. Monthly Payment
Mortgage values are calculated by Redman Technologies Inc based on values provided in the REALTOR® Association of Edmonton listing data feed.


























































