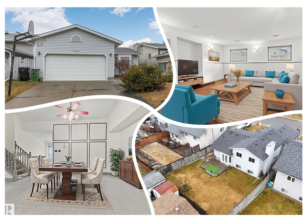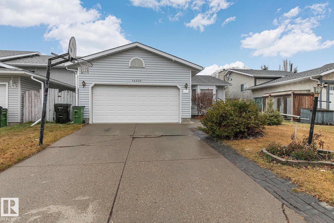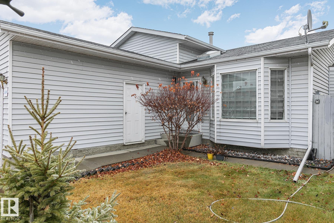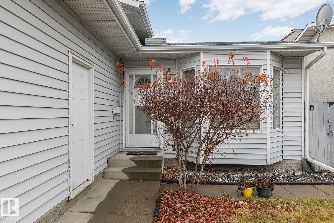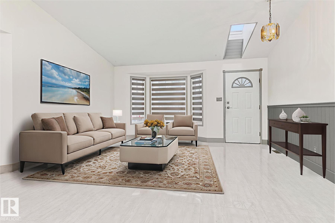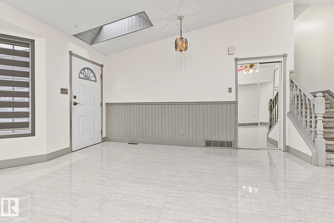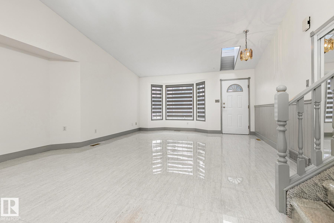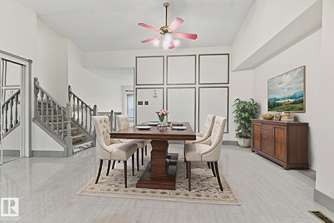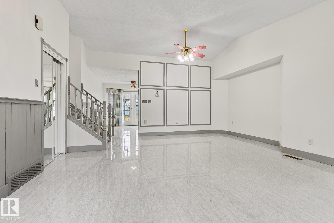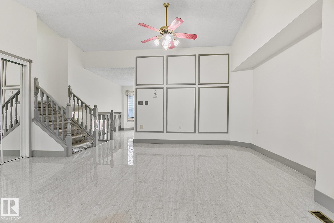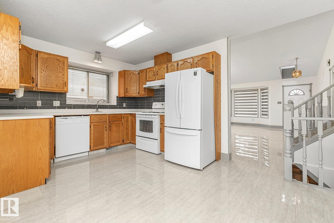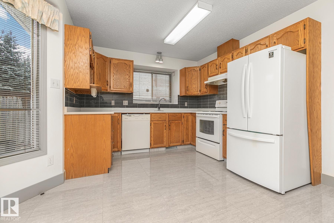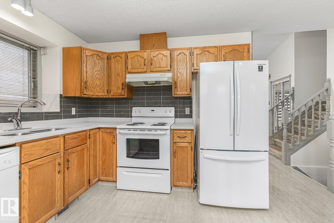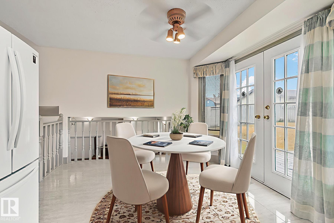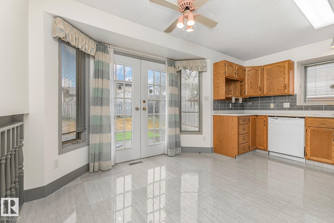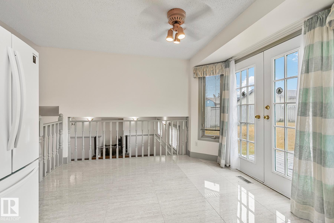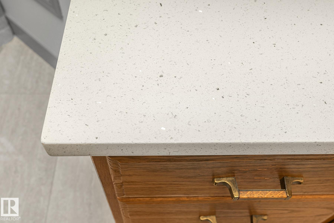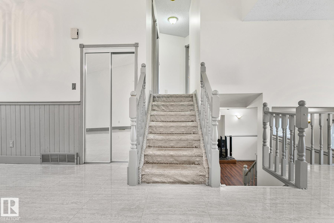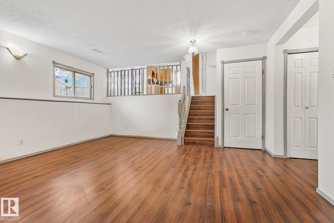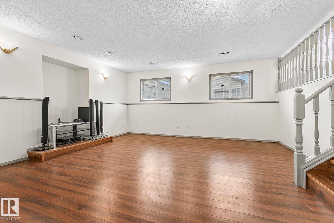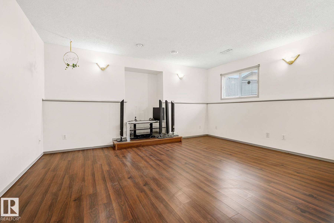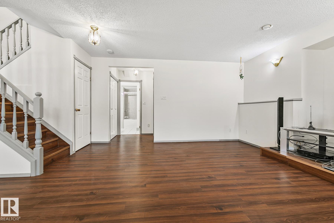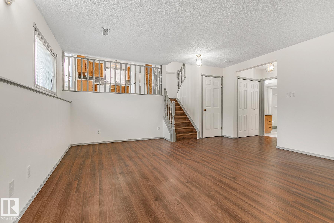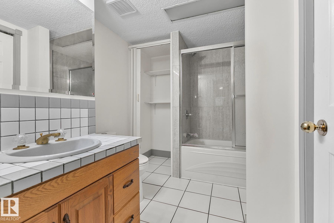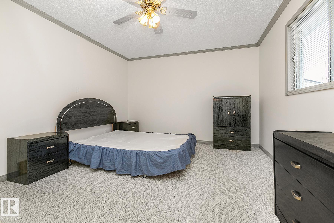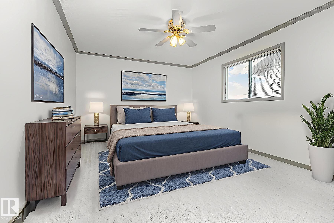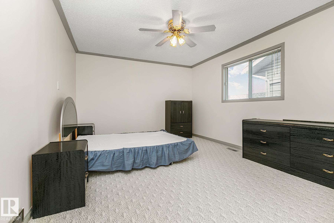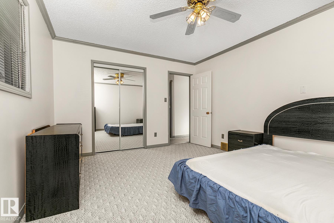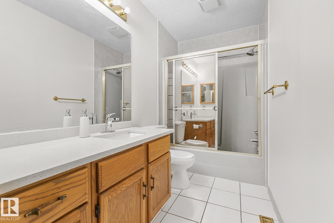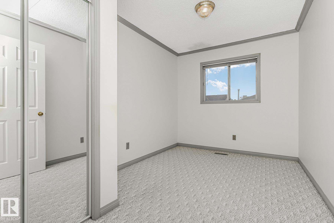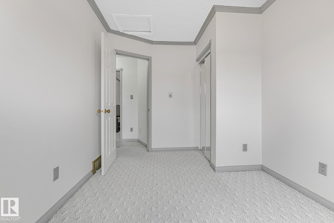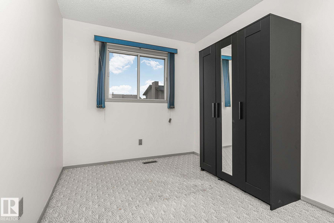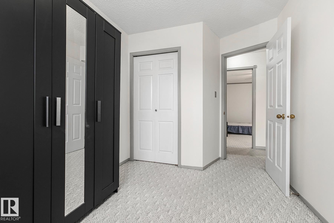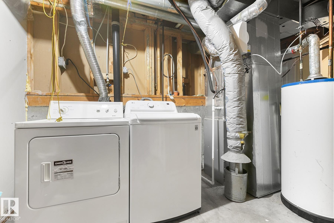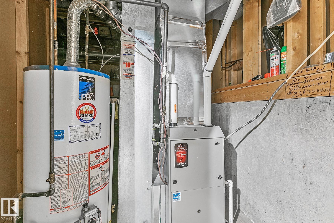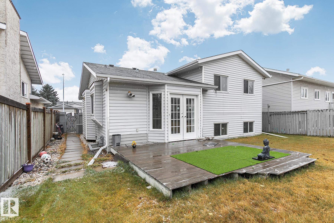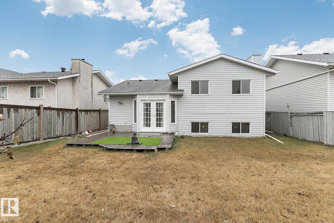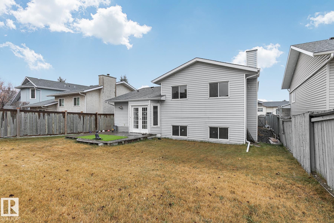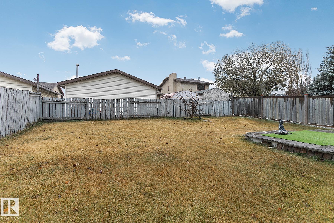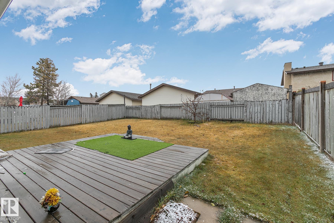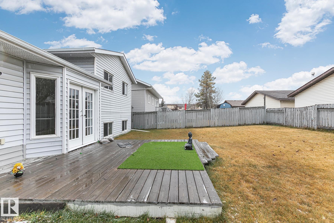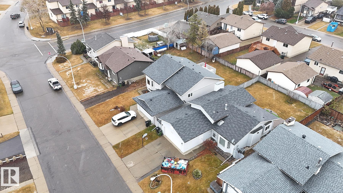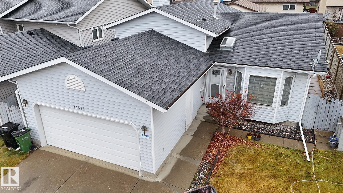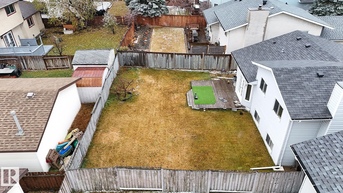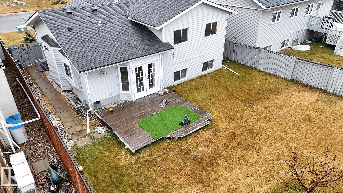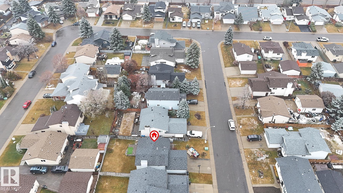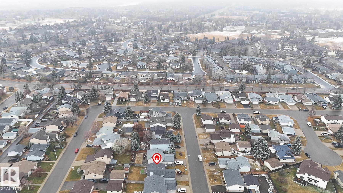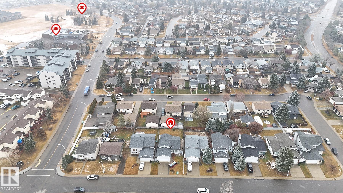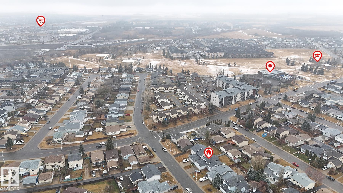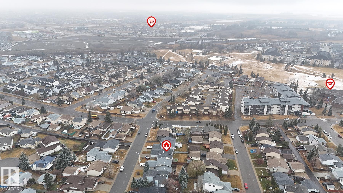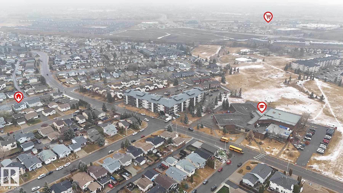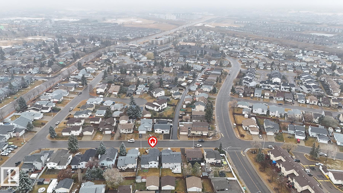Courtesy of Ryan Dutka of RE/MAX River City
Edmonton , Alberta , T5Y 2L2 , House for sale in Kirkness
MLS® # E4465402
Air Conditioner Hot Water Natural Gas
Upgraded SPLIT LEVEL along a QUIET street in Kirkness. The attached DOUBLE GARAGE & BAY WINDOW in the living room add to exterior curb appeal. Inside you are welcomed to a SKYLIGHT bringing in NATURAL LIGHT; a FRESH MOTIF w/ NEW PAINT, 24"x 24 inch TILE w/ grey accents against a white palate welcomes you in. Entertain in the SPACIOUS living room w/ a dining room attached. Around the corner is a U- SHAPED kitchen featuring new QUARTZ counters, MODERN back splash tile, NEW sink & faucet; the EAT IN NOOK has P...
Essential Information
-
MLS® #
E4465402
-
Property Type
Residential
-
Year Built
1988
-
Property Style
4 Level Split
Community Information
-
Area
Edmonton
-
Postal Code
T5Y 2L2
-
Neighbourhood/Community
Kirkness
Services & Amenities
-
Amenities
Air ConditionerHot Water Natural Gas
Interior
-
Floor Finish
CarpetCeramic TileLaminate Flooring
-
Heating Type
Forced Air-1Natural Gas
-
Basement Development
Partly Finished
-
Goods Included
DryerGarage ControlGarage OpenerRefrigeratorStove-ElectricWasher
-
Basement
Part
Exterior
-
Lot/Exterior Features
FencedFlat SiteLandscapedPlayground NearbyPublic Swimming PoolPublic TransportationSchoolsShopping Nearby
-
Foundation
Concrete Perimeter
-
Roof
Asphalt Shingles
Additional Details
-
Property Class
Single Family
-
Road Access
Paved Driveway to House
-
Site Influences
FencedFlat SiteLandscapedPlayground NearbyPublic Swimming PoolPublic TransportationSchoolsShopping Nearby
-
Last Updated
10/2/2025 22:39
$2050/month
Est. Monthly Payment
Mortgage values are calculated by Redman Technologies Inc based on values provided in the REALTOR® Association of Edmonton listing data feed.

