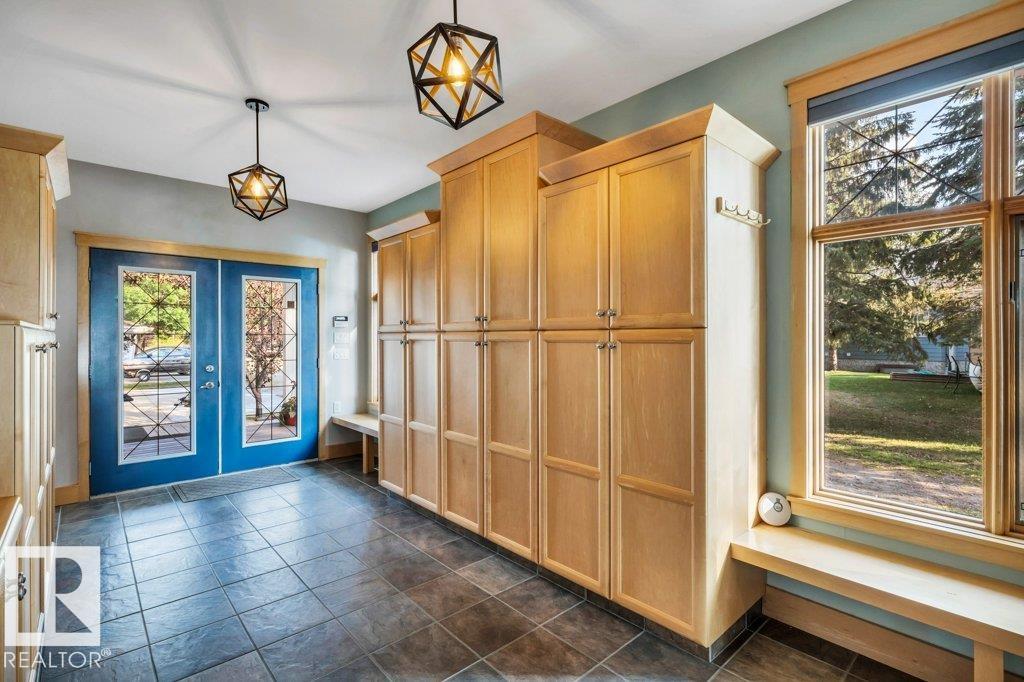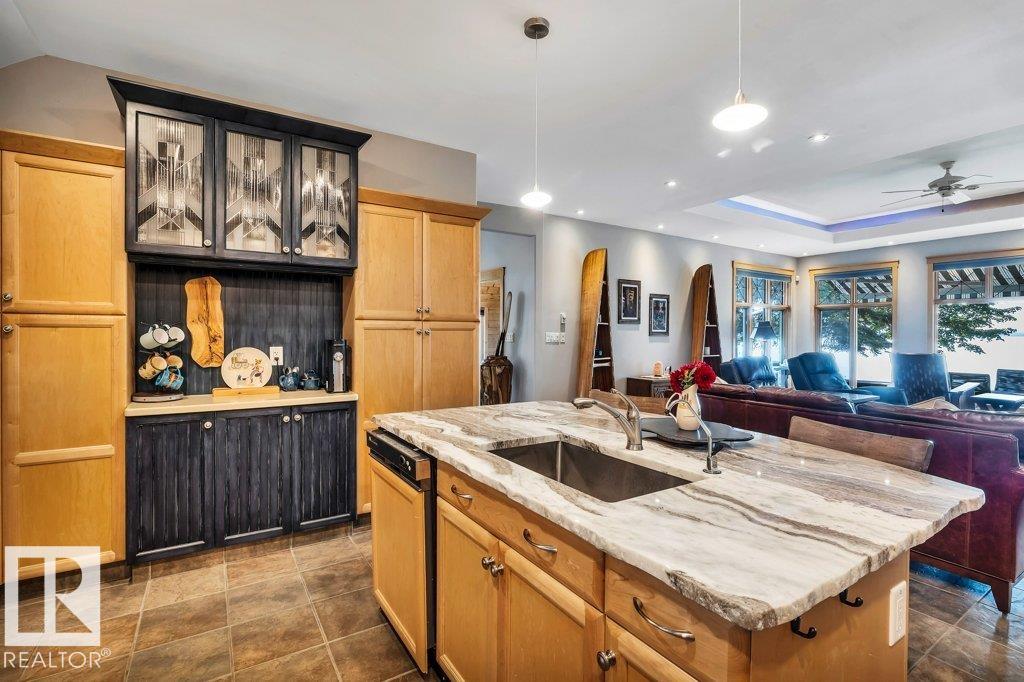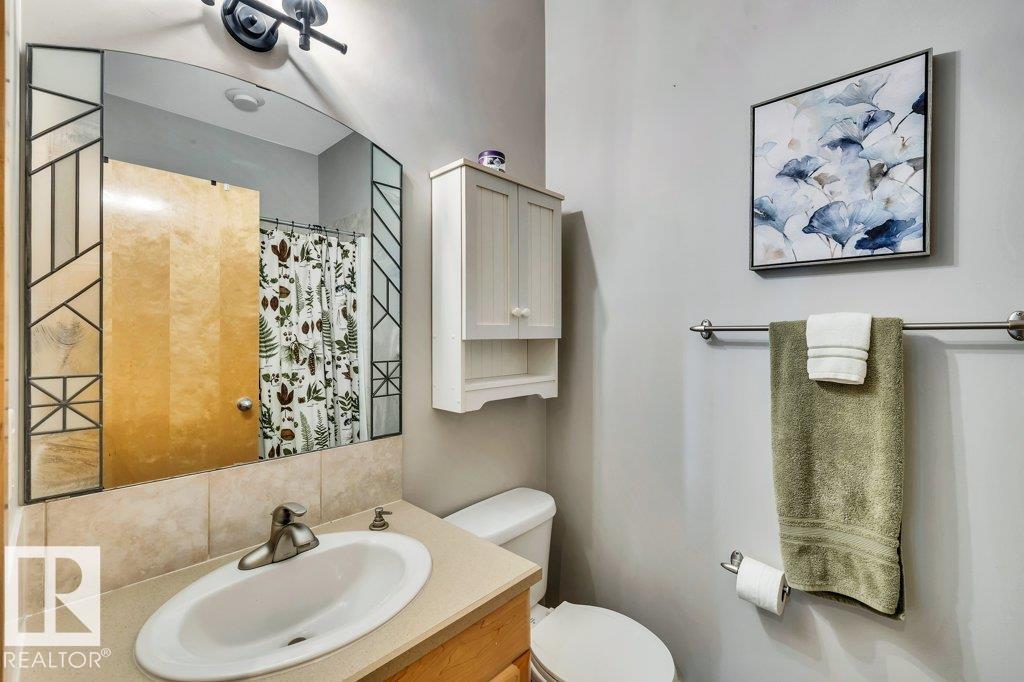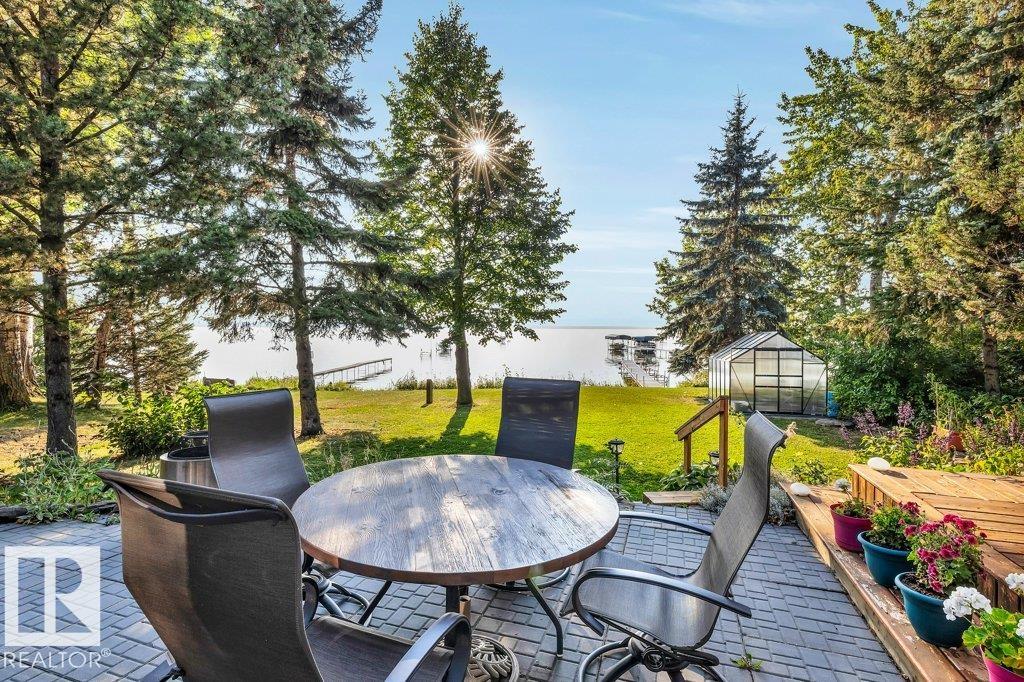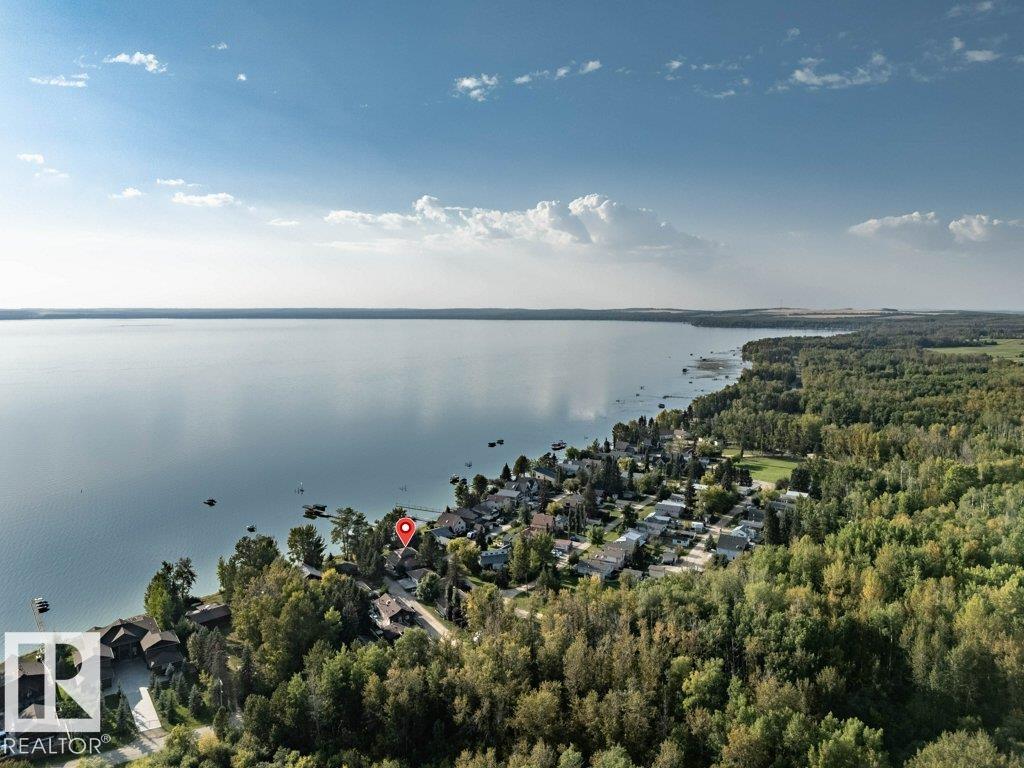Courtesy of Cameron Benbow of MaxWell Progressive
A38 Bernice Ave, House for sale in Golden Days Rural Leduc County , Alberta , T0C 2P0
MLS® # E4457941
Air Conditioner Deck Front Porch Guest Suite Hot Tub Hot Water Tankless No Smoking Home Sunroom Natural Gas BBQ Hookup
Welcome to this stunning waterfront home perfectly blending lakeside living with modern comfort. Nestled in a picturesque setting, this home offers breathtaking views and thoughtful design throughout. Impeccable craftsmanship shines in the maple cabinetry, detailed millwork, stained glass accents, and oversized granite island in the gourmet kitchen. The open concept living area features a coffered ceiling with soft lighting plus a spacious dining room and centrally located laundry. The primary suite is set ...
Essential Information
-
MLS® #
E4457941
-
Property Type
Residential
-
Total Acres
0.18
-
Year Built
2002
-
Property Style
1 and Half Storey
Community Information
-
Area
Leduc County
-
Postal Code
T0C 2P0
-
Neighbourhood/Community
Golden Days
Services & Amenities
-
Amenities
Air ConditionerDeckFront PorchGuest SuiteHot TubHot Water TanklessNo Smoking HomeSunroomNatural Gas BBQ Hookup
-
Water Supply
Drilled Well
-
Parking
Double Garage DetachedHeatedInsulated
Interior
-
Floor Finish
CarpetCeramic TileLinoleum
-
Heating Type
Forced Air-1In Floor Heat SystemNatural Gas
-
Basement Development
Fully Finished
-
Goods Included
Air Conditioning-CentralDishwasher-Built-InDryerFan-CeilingGarage ControlGarage OpenerOven-MicrowaveRefrigeratorStove-ElectricWasherWindow CoveringsGarage HeaterHot Tub
-
Basement
See Remarks
Exterior
-
Lot/Exterior Features
BoatingFlat SiteGolf NearbyLake ViewNo Through RoadPlayground NearbyPrivate SettingSchoolsShopping NearbyWaterfront Property
-
Foundation
Concrete Perimeter
Additional Details
-
Sewer Septic
Municipal/Community
-
Site Influences
BoatingFlat SiteGolf NearbyLake ViewNo Through RoadPlayground NearbyPrivate SettingSchoolsShopping NearbyWaterfront Property
-
Last Updated
8/2/2025 17:7
-
Property Class
Country Residential
-
Road Access
Paved
$4097/month
Est. Monthly Payment
Mortgage values are calculated by Redman Technologies Inc based on values provided in the REALTOR® Association of Edmonton listing data feed.







